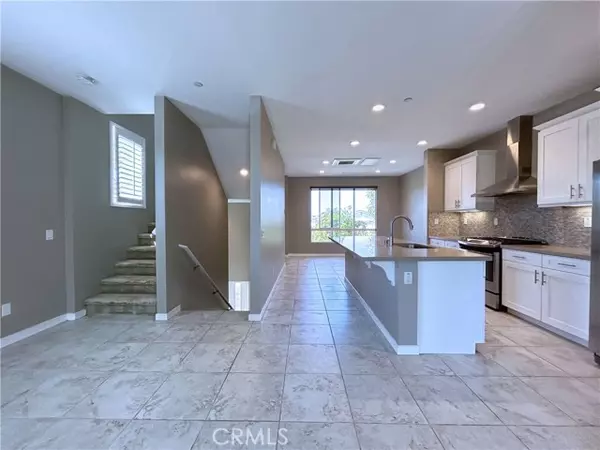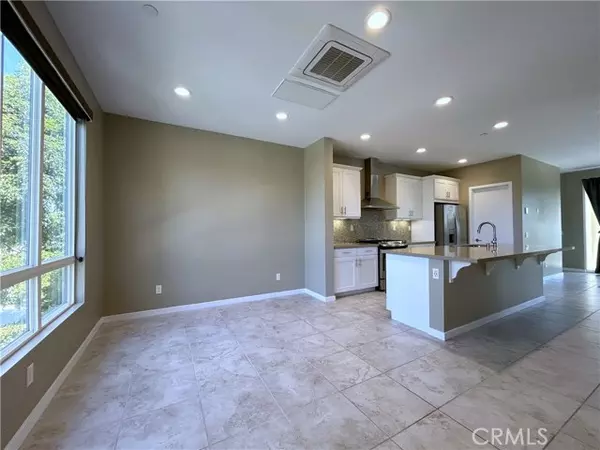$1,050,000
$1,100,000
4.5%For more information regarding the value of a property, please contact us for a free consultation.
3 Beds
3 Baths
1,694 SqFt
SOLD DATE : 10/04/2024
Key Details
Sold Price $1,050,000
Property Type Single Family Home
Sub Type Detached
Listing Status Sold
Purchase Type For Sale
Square Footage 1,694 sqft
Price per Sqft $619
MLS Listing ID AR24175602
Sold Date 10/04/24
Style Detached
Bedrooms 3
Full Baths 2
Half Baths 1
Construction Status Turnkey
HOA Fees $127/mo
HOA Y/N Yes
Year Built 2016
Lot Size 6,000 Sqft
Acres 0.1377
Property Description
3 bedrooms 2.5 baths, 1711 SF 2016 Yr Built 3-Car Garage Roof top for BBQ area and relaxation Sit back and relax in your own private oasis. This stunning home, located in the desirable Maple Crossing community, was built in 2016 and offers contemporary tri-level living at its finest. The first floor features a spacious three-car tandem garage, providing ample storage and convenience. On the second floor, an open-concept space awaits, complete with a stylish kitchen with an island, a comfortable living room, an office nook, a powder room, and a private balcony where you can enjoy fresh air and views. The third floor hosts three well-appointed bedrooms, including a luxurious primary suite with an en-suite bathroom and a walk-in closet. The additional two bedrooms share a Jack-and-Jill bathroom, perfect for family or guests, and the laundry room is conveniently located on this level. For those who love outdoor living, the rooftop retreat is a true highlight, featuring a BBQ station and an expansive open spaceideal for relaxing under the sun or enjoying an evening under the stars. This dream home is perfectly situated close to shopping centers, dining options, freeways, South Coast Plaza, Fashion Island, John Wayne Airport, and several beautiful beaches.
3 bedrooms 2.5 baths, 1711 SF 2016 Yr Built 3-Car Garage Roof top for BBQ area and relaxation Sit back and relax in your own private oasis. This stunning home, located in the desirable Maple Crossing community, was built in 2016 and offers contemporary tri-level living at its finest. The first floor features a spacious three-car tandem garage, providing ample storage and convenience. On the second floor, an open-concept space awaits, complete with a stylish kitchen with an island, a comfortable living room, an office nook, a powder room, and a private balcony where you can enjoy fresh air and views. The third floor hosts three well-appointed bedrooms, including a luxurious primary suite with an en-suite bathroom and a walk-in closet. The additional two bedrooms share a Jack-and-Jill bathroom, perfect for family or guests, and the laundry room is conveniently located on this level. For those who love outdoor living, the rooftop retreat is a true highlight, featuring a BBQ station and an expansive open spaceideal for relaxing under the sun or enjoying an evening under the stars. This dream home is perfectly situated close to shopping centers, dining options, freeways, South Coast Plaza, Fashion Island, John Wayne Airport, and several beautiful beaches.
Location
State CA
County Orange
Area Oc - Costa Mesa (92627)
Interior
Interior Features Granite Counters
Cooling Central Forced Air
Flooring Tile, Wood
Fireplaces Type FP in Living Room
Exterior
Garage Garage - Single Door
Garage Spaces 3.0
Fence Electric
Utilities Available Natural Gas Connected, Water Connected
Roof Type Composition
Total Parking Spaces 3
Building
Lot Description Curbs
Story 3
Lot Size Range 4000-7499 SF
Sewer Public Sewer
Water Public
Architectural Style Contemporary
Level or Stories 3 Story
Construction Status Turnkey
Others
Monthly Total Fees $192
Acceptable Financing Cash, Cash To New Loan
Listing Terms Cash, Cash To New Loan
Special Listing Condition Standard
Read Less Info
Want to know what your home might be worth? Contact us for a FREE valuation!

Our team is ready to help you sell your home for the highest possible price ASAP

Bought with Kristen Higa • Anvil Real Estate








