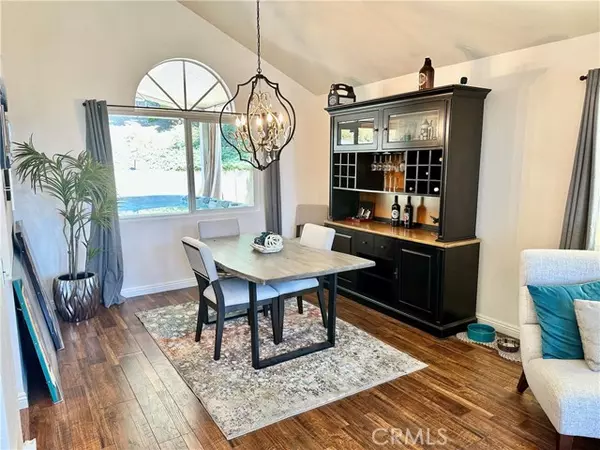$815,000
$800,000
1.9%For more information regarding the value of a property, please contact us for a free consultation.
4 Beds
3 Baths
2,000 SqFt
SOLD DATE : 10/07/2024
Key Details
Sold Price $815,000
Property Type Single Family Home
Sub Type Detached
Listing Status Sold
Purchase Type For Sale
Square Footage 2,000 sqft
Price per Sqft $407
MLS Listing ID OC24166856
Sold Date 10/07/24
Style Detached
Bedrooms 4
Full Baths 2
Half Baths 1
Construction Status Turnkey,Updated/Remodeled
HOA Y/N No
Year Built 1989
Lot Size 7,462 Sqft
Acres 0.1713
Property Description
Beautifully upgraded home with significant features such as a downstairs bedroom and owned solar panels! Located in an established neighborhood with large streets and curb appeal with mature trees. Home includes multiple upgrades throughout: kitchen remodel with stainless steel appliances, all bathrooms upgraded, flooring, dual pane windows, smart thermostat, and a huge above ground 10+ person spa in the backyard. Enter through the custom front door into the tiled foyer with the vaulted ceilings spanning to the living room and dining room to the right. Down the hall to the left is the private 4th bedroom (builder option 3rd garage or bedroom). Just off the Family Room is the downstairs upgraded half bath. Youll enjoy the wood burning fireplace in the Family Room open to the gorgeous remodeled kitchen with new cabinetry, quartz countertops and designer backsplash! Also downstairs is the spacious inside laundry room that leads out to the two-car attached garage. Upstairs boasts a full bathroom in the hallway, two secondary bedrooms and a primary suite with the remodeled bathroom, walk in closet and vaulted ceilings. The front yard has an ample sized grass area and a wide driveway for extra parking. Rear yard has several hardscape areas adorned with a hillside planter area. Perfect for entertaining is a custom patio cover with mister system, ceiling fans and curtains for extra privacy around the spa. There are also two side yards, one is currently a dog run and the other is a sizeable patio area with a wood storage shed. This is a must see and will check all your boxes!
Beautifully upgraded home with significant features such as a downstairs bedroom and owned solar panels! Located in an established neighborhood with large streets and curb appeal with mature trees. Home includes multiple upgrades throughout: kitchen remodel with stainless steel appliances, all bathrooms upgraded, flooring, dual pane windows, smart thermostat, and a huge above ground 10+ person spa in the backyard. Enter through the custom front door into the tiled foyer with the vaulted ceilings spanning to the living room and dining room to the right. Down the hall to the left is the private 4th bedroom (builder option 3rd garage or bedroom). Just off the Family Room is the downstairs upgraded half bath. Youll enjoy the wood burning fireplace in the Family Room open to the gorgeous remodeled kitchen with new cabinetry, quartz countertops and designer backsplash! Also downstairs is the spacious inside laundry room that leads out to the two-car attached garage. Upstairs boasts a full bathroom in the hallway, two secondary bedrooms and a primary suite with the remodeled bathroom, walk in closet and vaulted ceilings. The front yard has an ample sized grass area and a wide driveway for extra parking. Rear yard has several hardscape areas adorned with a hillside planter area. Perfect for entertaining is a custom patio cover with mister system, ceiling fans and curtains for extra privacy around the spa. There are also two side yards, one is currently a dog run and the other is a sizeable patio area with a wood storage shed. This is a must see and will check all your boxes!
Location
State CA
County San Bernardino
Area Rancho Cucamonga (91730)
Interior
Interior Features Granite Counters, Recessed Lighting, Two Story Ceilings, Phone System
Cooling Central Forced Air
Flooring Laminate, Tile
Fireplaces Type FP in Family Room, Gas
Equipment Dishwasher, Microwave, Gas & Electric Range, Vented Exhaust Fan
Appliance Dishwasher, Microwave, Gas & Electric Range, Vented Exhaust Fan
Laundry Laundry Room, Inside
Exterior
Exterior Feature Stucco
Garage Direct Garage Access, Garage - Single Door, Garage Door Opener
Garage Spaces 2.0
Fence Average Condition, Wood
Utilities Available Cable Available, Electricity Connected, Natural Gas Connected, Phone Available, Sewer Connected, Water Connected
View Mountains/Hills
Roof Type Tile/Clay
Total Parking Spaces 2
Building
Lot Description Curbs, Sidewalks, Sprinklers In Front, Sprinklers In Rear
Story 2
Lot Size Range 4000-7499 SF
Sewer Public Sewer
Water Public
Level or Stories 2 Story
Construction Status Turnkey,Updated/Remodeled
Others
Monthly Total Fees $45
Acceptable Financing Cash, Conventional, Cash To New Loan, Submit
Listing Terms Cash, Conventional, Cash To New Loan, Submit
Special Listing Condition Standard
Read Less Info
Want to know what your home might be worth? Contact us for a FREE valuation!

Our team is ready to help you sell your home for the highest possible price ASAP

Bought with Kimberly Jarrard • RE/MAX FREEDOM








