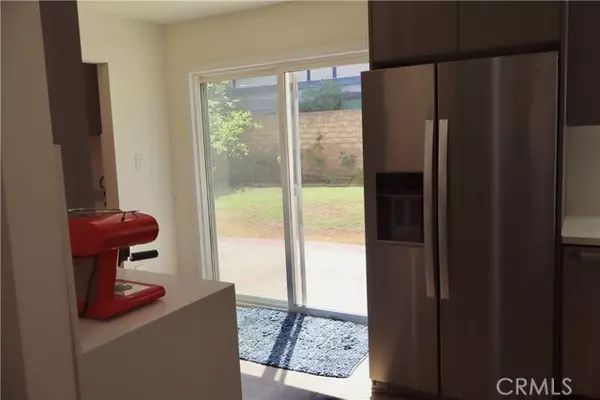$965,000
$969,000
0.4%For more information regarding the value of a property, please contact us for a free consultation.
4 Beds
3 Baths
2,337 SqFt
SOLD DATE : 10/07/2024
Key Details
Sold Price $965,000
Property Type Single Family Home
Sub Type Detached
Listing Status Sold
Purchase Type For Sale
Square Footage 2,337 sqft
Price per Sqft $412
MLS Listing ID SR24148115
Sold Date 10/07/24
Style Detached
Bedrooms 4
Full Baths 3
Construction Status Turnkey,Updated/Remodeled
HOA Y/N No
Year Built 1979
Lot Size 5,002 Sqft
Acres 0.1148
Property Description
All prospective home seekers, turning onto Beckford Ave, you will immediately feel the comfort of the neighborhood. This beautifully remodeled 4-bedroom, 3-bathroom home is a true gem, featuring a host of desirable updates and a welcoming atmosphere. Step inside to discover an open floor plan that effortlessly connects the spacious living room, family room, and kitchen with abundant natural light. The gourmet kitchen is a chef's dream, complete with a central island perfect for cooking and entertaining. The primary suite is a calming retreat, offering two bright windows, two expansive closets, and an additional walk-in closet. The primary suite bathroom is equally impressive, featuring built-in vanity sets, dual sinks, and a decorative tiled walk-in shower. Additionally, there are three more well-sized bedrooms, all naturally lit with beautiful windows, and a stylish hall bathroom with a walk-in shower boasting elegant decorative tiles. Relax by the stunning stone-covered fireplace or enjoy a drink at the chic dry bar. Step outside to the landscaped backyard, creating a dream patio where you can unwind in a serene setting. This home ensures year-round comfort with central air and heating and offers added convenience with a two-car garage that has direct access to the home, including a separate laundry room. Modern touches like recessed lighting and newer windows elevate the home's contemporary appeal, blending comfort and style seamlessly. Located in a very friendly neighborhood with easy access to major malls, shopping centers, freeways, and schools. Dont miss the chance t
All prospective home seekers, turning onto Beckford Ave, you will immediately feel the comfort of the neighborhood. This beautifully remodeled 4-bedroom, 3-bathroom home is a true gem, featuring a host of desirable updates and a welcoming atmosphere. Step inside to discover an open floor plan that effortlessly connects the spacious living room, family room, and kitchen with abundant natural light. The gourmet kitchen is a chef's dream, complete with a central island perfect for cooking and entertaining. The primary suite is a calming retreat, offering two bright windows, two expansive closets, and an additional walk-in closet. The primary suite bathroom is equally impressive, featuring built-in vanity sets, dual sinks, and a decorative tiled walk-in shower. Additionally, there are three more well-sized bedrooms, all naturally lit with beautiful windows, and a stylish hall bathroom with a walk-in shower boasting elegant decorative tiles. Relax by the stunning stone-covered fireplace or enjoy a drink at the chic dry bar. Step outside to the landscaped backyard, creating a dream patio where you can unwind in a serene setting. This home ensures year-round comfort with central air and heating and offers added convenience with a two-car garage that has direct access to the home, including a separate laundry room. Modern touches like recessed lighting and newer windows elevate the home's contemporary appeal, blending comfort and style seamlessly. Located in a very friendly neighborhood with easy access to major malls, shopping centers, freeways, and schools. Dont miss the chance to make this exceptional house your new home! Possible of converting the 2 car Garage to an ADU.
Location
State CA
County Los Angeles
Area Reseda (91335)
Zoning LAR1
Interior
Interior Features Copper Plumbing Full, Dry Bar, Granite Counters, Partially Furnished, Recessed Lighting
Cooling Central Forced Air
Flooring Laminate
Fireplaces Type FP in Family Room, Gas, Gas Starter
Equipment Dishwasher, Disposal, Dryer, Microwave, Refrigerator, Washer, Gas Range
Appliance Dishwasher, Disposal, Dryer, Microwave, Refrigerator, Washer, Gas Range
Laundry Laundry Room, Inside
Exterior
Garage Garage, Garage - Two Door, Garage Door Opener
Garage Spaces 2.0
Utilities Available Electricity Connected, Natural Gas Connected, Sewer Connected, Water Connected
Roof Type Tile/Clay
Total Parking Spaces 2
Building
Lot Description Sidewalks, Sprinklers In Front, Sprinklers In Rear
Story 2
Lot Size Range 4000-7499 SF
Sewer Public Sewer
Water Public
Level or Stories 2 Story
Construction Status Turnkey,Updated/Remodeled
Others
Acceptable Financing Cash, Conventional
Listing Terms Cash, Conventional
Special Listing Condition Standard
Read Less Info
Want to know what your home might be worth? Contact us for a FREE valuation!

Our team is ready to help you sell your home for the highest possible price ASAP

Bought with Mike Harutunyan • Pinnacle Estate Properties








