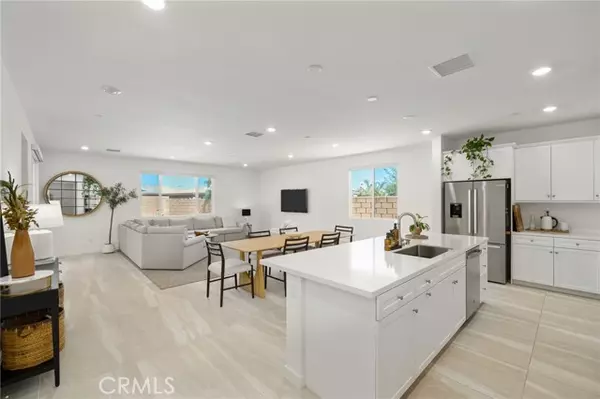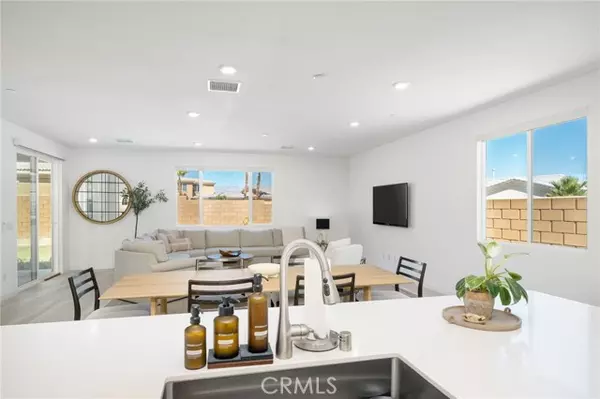$630,000
$630,000
For more information regarding the value of a property, please contact us for a free consultation.
4 Beds
3 Baths
2,327 SqFt
SOLD DATE : 10/04/2024
Key Details
Sold Price $630,000
Property Type Single Family Home
Sub Type Detached
Listing Status Sold
Purchase Type For Sale
Square Footage 2,327 sqft
Price per Sqft $270
MLS Listing ID SW24181834
Sold Date 10/04/24
Style Detached
Bedrooms 4
Full Baths 2
Half Baths 1
Construction Status Turnkey
HOA Fees $100/mo
HOA Y/N Yes
Year Built 2022
Lot Size 9,583 Sqft
Acres 0.22
Property Description
TURN KEY absolutely gorgeous 4 bedroom, 2.5 baths, 2327 square feet of living space on a 9583 square foot corner lot in the beautiful community of Espana. Paid solar is an added bonus in this home. As you enter this stunning home, natural light immediately greets you. Flawless stone floors throughout living spaces, with upgraded carpet in all bedrooms. Quartz countertops, double oven, upgraded appliances in an open concept kitchen with a large island looking out to a beautifully manicured backyard. Front and Backyard comes complete with automated timed sprinklers. Custom premium motorized shades adorn all windows in the home. The owners suite boasts a large soaking tub, walk in glass encased shower, dual vanity and a large walk in closet. A glass door in the owners suite gives direct access to the lovely California Room patio. Laundry room and professionally constructed reach in storage closet makes storing all of your extras accessible. 3 car garage comes equipped with an additional air conditioning unit and large mirrors for the gym enthusiast! Located on a cul-de-sac, this home is THE ONE!!!
TURN KEY absolutely gorgeous 4 bedroom, 2.5 baths, 2327 square feet of living space on a 9583 square foot corner lot in the beautiful community of Espana. Paid solar is an added bonus in this home. As you enter this stunning home, natural light immediately greets you. Flawless stone floors throughout living spaces, with upgraded carpet in all bedrooms. Quartz countertops, double oven, upgraded appliances in an open concept kitchen with a large island looking out to a beautifully manicured backyard. Front and Backyard comes complete with automated timed sprinklers. Custom premium motorized shades adorn all windows in the home. The owners suite boasts a large soaking tub, walk in glass encased shower, dual vanity and a large walk in closet. A glass door in the owners suite gives direct access to the lovely California Room patio. Laundry room and professionally constructed reach in storage closet makes storing all of your extras accessible. 3 car garage comes equipped with an additional air conditioning unit and large mirrors for the gym enthusiast! Located on a cul-de-sac, this home is THE ONE!!!
Location
State CA
County Riverside
Area Riv Cty-Indio (92203)
Interior
Interior Features Pantry
Cooling Central Forced Air
Flooring Stone
Equipment Dishwasher, Microwave, Double Oven, Gas Oven, Self Cleaning Oven, Vented Exhaust Fan, Water Line to Refr, Gas Range
Appliance Dishwasher, Microwave, Double Oven, Gas Oven, Self Cleaning Oven, Vented Exhaust Fan, Water Line to Refr, Gas Range
Laundry Laundry Room
Exterior
Exterior Feature Stucco, Concrete
Garage Direct Garage Access, Garage, Garage - Three Door
Garage Spaces 3.0
Utilities Available Electricity Connected, Natural Gas Connected, Phone Available, Sewer Connected, Water Connected
View Mountains/Hills
Roof Type Tile/Clay
Total Parking Spaces 6
Building
Lot Description Corner Lot, Sidewalks, Landscaped, Sprinklers In Front, Sprinklers In Rear
Story 1
Lot Size Range 7500-10889 SF
Sewer Public Sewer
Water Public
Architectural Style Craftsman, Craftsman/Bungalow
Level or Stories 1 Story
Construction Status Turnkey
Others
Monthly Total Fees $56, 810
Acceptable Financing Cash, Conventional, Exchange, Cash To Existing Loan, Cash To New Loan
Listing Terms Cash, Conventional, Exchange, Cash To Existing Loan, Cash To New Loan
Special Listing Condition Standard
Read Less Info
Want to know what your home might be worth? Contact us for a FREE valuation!

Our team is ready to help you sell your home for the highest possible price ASAP

Bought with Jolie • Windermere Homes & Estates








