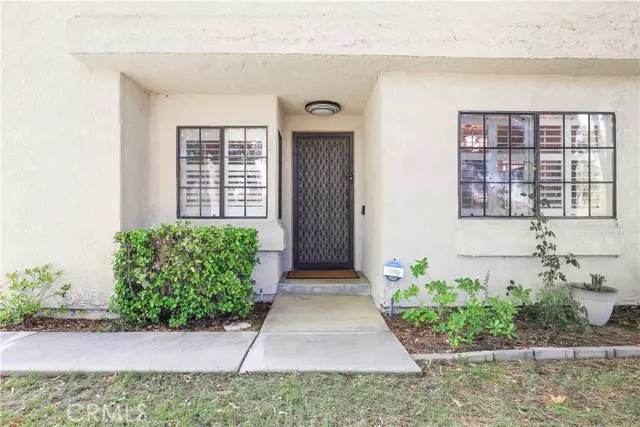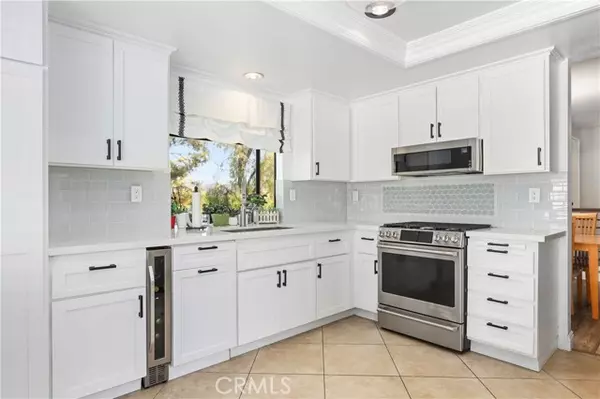$885,000
$875,000
1.1%For more information regarding the value of a property, please contact us for a free consultation.
3 Beds
3 Baths
1,570 SqFt
SOLD DATE : 09/30/2024
Key Details
Sold Price $885,000
Property Type Townhouse
Sub Type Townhome
Listing Status Sold
Purchase Type For Sale
Square Footage 1,570 sqft
Price per Sqft $563
MLS Listing ID PW24180720
Sold Date 09/30/24
Style Townhome
Bedrooms 3
Full Baths 3
HOA Fees $435/mo
HOA Y/N Yes
Year Built 1988
Lot Size 1.213 Acres
Acres 1.213
Property Description
Welcome to this enchanting two-story townhouse that exudes both comfort and style. Upon entering, you'll immediately notice the thoughtfully designed open floor plan, which allows natural light to flood every corner of the home, creating a warm and inviting atmosphere. The modern kitchen, a focal point of the living space, is a chefs dream with its crisp white cabinetry, elegant tile backsplash, and top-of-the-line stainless steel appliances. This space seamlessly flows into the dining and living areas, making it perfect for both everyday living and entertaining guests. The living room is a true highlight, featuring a sleek and contemporary fireplace that adds a touch of sophistication and coziness to the space. The primary bedroom offers a luxurious retreat with its ensuite bathroom, complete with a walk-in shower, and an expansive walk-in closet, providing ample storage and a private sanctuary for relaxation. The other two bedrooms are also spacious, offering plenty of room for family, guests, or even a home office. Step outside to your private patio, an ideal spot for outdoor dining or simply enjoying a quiet moment with a cup of coffee. The home also includes an attached two-car garage, offering convenience and additional storage. As you step outside your front door, you'll be greeted by serene views of the community pool, and on a clear day, you can take in breathtaking city and mountain vistas. This townhouse truly offers a blend of modern amenities, thoughtful design, and picturesque surroundings, making it the perfect place to call home.
Welcome to this enchanting two-story townhouse that exudes both comfort and style. Upon entering, you'll immediately notice the thoughtfully designed open floor plan, which allows natural light to flood every corner of the home, creating a warm and inviting atmosphere. The modern kitchen, a focal point of the living space, is a chefs dream with its crisp white cabinetry, elegant tile backsplash, and top-of-the-line stainless steel appliances. This space seamlessly flows into the dining and living areas, making it perfect for both everyday living and entertaining guests. The living room is a true highlight, featuring a sleek and contemporary fireplace that adds a touch of sophistication and coziness to the space. The primary bedroom offers a luxurious retreat with its ensuite bathroom, complete with a walk-in shower, and an expansive walk-in closet, providing ample storage and a private sanctuary for relaxation. The other two bedrooms are also spacious, offering plenty of room for family, guests, or even a home office. Step outside to your private patio, an ideal spot for outdoor dining or simply enjoying a quiet moment with a cup of coffee. The home also includes an attached two-car garage, offering convenience and additional storage. As you step outside your front door, you'll be greeted by serene views of the community pool, and on a clear day, you can take in breathtaking city and mountain vistas. This townhouse truly offers a blend of modern amenities, thoughtful design, and picturesque surroundings, making it the perfect place to call home.
Location
State CA
County Los Angeles
Area Diamond Bar (91765)
Zoning LCRPD80009
Interior
Interior Features Pantry, Recessed Lighting, Phone System
Heating Natural Gas
Cooling Central Forced Air, Gas, High Efficiency
Fireplaces Type FP in Family Room, Gas
Equipment Disposal, Microwave, 6 Burner Stove, Gas Oven, Gas Stove, Self Cleaning Oven, Water Line to Refr, Gas Range
Appliance Disposal, Microwave, 6 Burner Stove, Gas Oven, Gas Stove, Self Cleaning Oven, Water Line to Refr, Gas Range
Laundry Garage
Exterior
Garage Garage, Garage - Two Door, Garage Door Opener
Garage Spaces 2.0
Fence Vinyl
Pool Below Ground, Association, Heated
Roof Type Spanish Tile
Total Parking Spaces 2
Building
Story 2
Sewer Public Sewer
Water Public
Level or Stories 2 Story
Others
Monthly Total Fees $481
Acceptable Financing Cash, Conventional, Cash To New Loan
Listing Terms Cash, Conventional, Cash To New Loan
Special Listing Condition Standard
Read Less Info
Want to know what your home might be worth? Contact us for a FREE valuation!

Our team is ready to help you sell your home for the highest possible price ASAP

Bought with Breana Hernandez • REALTY MASTERS & ASSOCIATES








