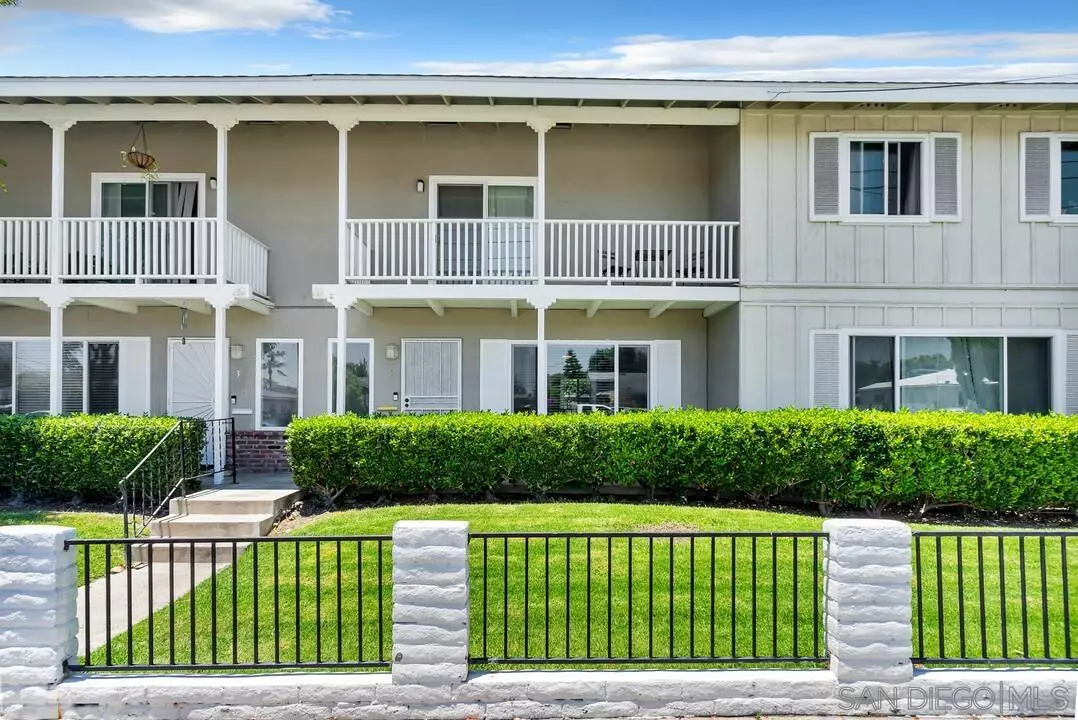$579,000
$579,000
For more information regarding the value of a property, please contact us for a free consultation.
2 Beds
2 Baths
1,050 SqFt
SOLD DATE : 10/03/2024
Key Details
Sold Price $579,000
Property Type Townhouse
Sub Type Townhome
Listing Status Sold
Purchase Type For Sale
Square Footage 1,050 sqft
Price per Sqft $551
Subdivision La Mesa
MLS Listing ID 240019877
Sold Date 10/03/24
Style Townhome
Bedrooms 2
Full Baths 1
Half Baths 1
HOA Fees $305/mo
HOA Y/N Yes
Year Built 1965
Property Description
Charming Turnkey Townhome in West La Mesa! Discover the allure of this pristine, move-in-ready townhome, nestled West La Mesa. This sophisticated residence features two spacious bedrooms and one-and-a-half meticulously designed bathrooms, providing a harmonious blend of comfort and style. The open-concept floor plan showcases a generous sized living room that gracefully flows into a stylish dining area and a contemporary kitchen. The main level also includes a tastefully updated half bath and a quaint back patio, ideal for intimate gatherings and relaxation. Upstairs, you’ll find two well sized bedrooms, each offering ample space and serenity, complemented by a beautifully renovated full bathroom. The serene community is characterized by its well-maintained environment and includes a charming pool for leisurely enjoyment. Conveniently located near shopping, schools, and parks, this exceptional townhome epitomizes modern living in a desirable setting. Seize this unique opportunity and make this dream home yours today!
Location
State CA
County San Diego
Community La Mesa
Area La Mesa (91942)
Building/Complex Name La Mesa Townhome
Rooms
Family Room x
Master Bedroom 13x10
Bedroom 2 11x11
Living Room 15x13
Dining Room 10x7
Kitchen 10x7
Interior
Heating Electric
Cooling Central Forced Air
Equipment Dishwasher, Disposal, Microwave
Appliance Dishwasher, Disposal, Microwave
Laundry Garage
Exterior
Exterior Feature Stucco
Garage Detached
Garage Spaces 1.0
Fence Wood
Pool Community/Common
Community Features Pool
Complex Features Pool
View Greenbelt, Parklike
Roof Type Composition
Total Parking Spaces 1
Building
Story 2
Lot Size Range 1-3999 SF
Sewer Sewer Connected
Water Meter on Property
Level or Stories 2 Story
Others
Ownership Fee Simple
Monthly Total Fees $305
Acceptable Financing Cash, Conventional, FHA, VA
Listing Terms Cash, Conventional, FHA, VA
Pets Description Allowed w/Restrictions
Read Less Info
Want to know what your home might be worth? Contact us for a FREE valuation!

Our team is ready to help you sell your home for the highest possible price ASAP

Bought with Art Racicot • The Pendragon Group Inc.








