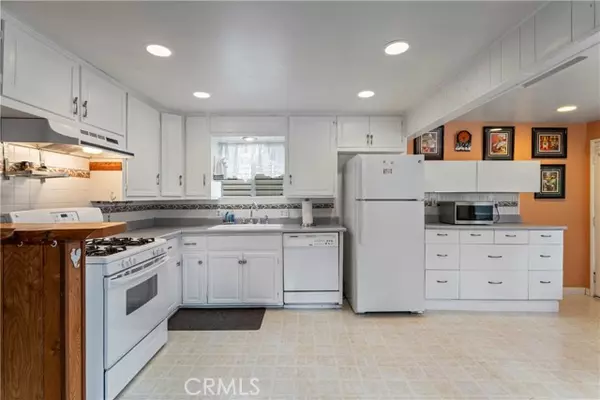$330,000
$339,000
2.7%For more information regarding the value of a property, please contact us for a free consultation.
3 Beds
2 Baths
1,116 SqFt
SOLD DATE : 10/04/2024
Key Details
Sold Price $330,000
Property Type Single Family Home
Sub Type Detached
Listing Status Sold
Purchase Type For Sale
Square Footage 1,116 sqft
Price per Sqft $295
MLS Listing ID EV24138904
Sold Date 10/04/24
Style Detached
Bedrooms 3
Full Baths 2
Construction Status Turnkey
HOA Y/N No
Year Built 1962
Lot Size 2,700 Sqft
Acres 0.062
Property Description
If you are looking for a well-maintained and affordable cabin, you just found it! This lovely Crestline cabin has many updates and is move-in ready. A covered walk-way entrance brings you to the main floor living area that seamlessly connects to the kitchen and dining areas with 2 bedrooms and 1 bathroom on main floor. Large entertaining deck off the dining area can accommodate your summer BBQ parties. Upper level has 3rd bedroom and loft area. There is a lower-level space with separate access that could serve as 4th bedroom and includes bathroom and laundry. Use for in-laws or guest area or possibility for rental income. The home has a newer roof, flooring, windows, furnace and hot water heater.
If you are looking for a well-maintained and affordable cabin, you just found it! This lovely Crestline cabin has many updates and is move-in ready. A covered walk-way entrance brings you to the main floor living area that seamlessly connects to the kitchen and dining areas with 2 bedrooms and 1 bathroom on main floor. Large entertaining deck off the dining area can accommodate your summer BBQ parties. Upper level has 3rd bedroom and loft area. There is a lower-level space with separate access that could serve as 4th bedroom and includes bathroom and laundry. Use for in-laws or guest area or possibility for rental income. The home has a newer roof, flooring, windows, furnace and hot water heater.
Location
State CA
County San Bernardino
Area Crestline (92325)
Zoning CF/RS-14M
Interior
Cooling Central Forced Air
Fireplaces Type FP in Living Room
Equipment Dishwasher, Refrigerator, Gas & Electric Range
Appliance Dishwasher, Refrigerator, Gas & Electric Range
Laundry Inside
Exterior
Fence Chain Link
Utilities Available Cable Connected, Natural Gas Connected, Sewer Connected, Water Connected
View Neighborhood, Trees/Woods
Roof Type Composition
Building
Story 2
Lot Size Range 1-3999 SF
Sewer Public Sewer
Water Public
Level or Stories 2 Story
Construction Status Turnkey
Others
Monthly Total Fees $73
Acceptable Financing Cash, Conventional, FHA, Cash To New Loan
Listing Terms Cash, Conventional, FHA, Cash To New Loan
Special Listing Condition Standard
Read Less Info
Want to know what your home might be worth? Contact us for a FREE valuation!

Our team is ready to help you sell your home for the highest possible price ASAP

Bought with Sherrie Ogg • REALTY MASTERS & ASSOCIATES








