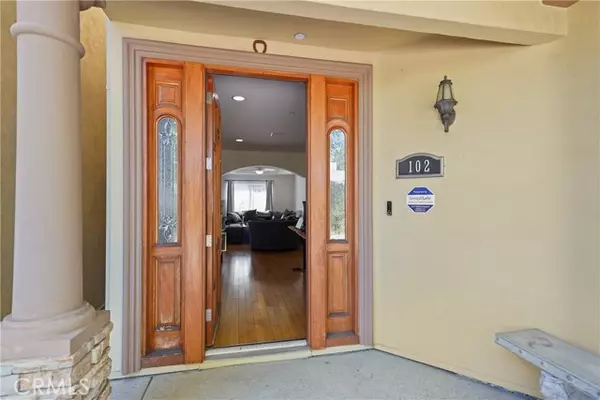$743,000
$750,000
0.9%For more information regarding the value of a property, please contact us for a free consultation.
4 Beds
3 Baths
1,878 SqFt
SOLD DATE : 10/04/2024
Key Details
Sold Price $743,000
Property Type Townhouse
Sub Type Townhome
Listing Status Sold
Purchase Type For Sale
Square Footage 1,878 sqft
Price per Sqft $395
MLS Listing ID SR24169177
Sold Date 10/04/24
Style Townhome
Bedrooms 4
Full Baths 3
Construction Status Turnkey,Updated/Remodeled
HOA Fees $303/mo
HOA Y/N Yes
Year Built 2006
Lot Size 0.395 Acres
Acres 0.3947
Property Description
This beautiful and unique townhome is located in a gated community and offers the perfect blend of space, style, and privacy. Almost fully detached, it feels like a single-family home with only a shared roof. Step inside and be greeted by an inviting living room with recessed lighting and gorgeous hardwood floors, flowing effortlessly into a cozy family/bonus room with sunken ceilings, a ceiling fan, and additional recessed lightingperfect for relaxing or entertaining guests. The heart of the home is the spacious entertainers kitchen, featuring granite countertops, stainless steel appliances (including a stove, refrigerator, and microwave), and an abundance of cabinet space. The kitchen seamlessly connects to a dining area with tile flooring, highlighted by a chandelier. From there, step outside to your own private backyard oasis with a tranquil fountainideal for outdoor dining or simply unwinding. Upstairs, youll find the luxurious primary bedroom suite, complete with recessed lighting, a walk-in closet, an additional closet, and a private balcony. The en-suite bathroom offers a spa-like retreat with a separate shower and soaking tub. The additional bedrooms are generously sized, one of which also features a private balcony, perfect for enjoying your morning coffee or evening sunsets. A full bath is conveniently located in the hallway, with a half bath on the main floor for guests. Enjoy outdoor living on the covered front porch, and take advantage of the private two-car attached garage with washer and dryer hookups. With only five units in this exclusive complex, this hom
This beautiful and unique townhome is located in a gated community and offers the perfect blend of space, style, and privacy. Almost fully detached, it feels like a single-family home with only a shared roof. Step inside and be greeted by an inviting living room with recessed lighting and gorgeous hardwood floors, flowing effortlessly into a cozy family/bonus room with sunken ceilings, a ceiling fan, and additional recessed lightingperfect for relaxing or entertaining guests. The heart of the home is the spacious entertainers kitchen, featuring granite countertops, stainless steel appliances (including a stove, refrigerator, and microwave), and an abundance of cabinet space. The kitchen seamlessly connects to a dining area with tile flooring, highlighted by a chandelier. From there, step outside to your own private backyard oasis with a tranquil fountainideal for outdoor dining or simply unwinding. Upstairs, youll find the luxurious primary bedroom suite, complete with recessed lighting, a walk-in closet, an additional closet, and a private balcony. The en-suite bathroom offers a spa-like retreat with a separate shower and soaking tub. The additional bedrooms are generously sized, one of which also features a private balcony, perfect for enjoying your morning coffee or evening sunsets. A full bath is conveniently located in the hallway, with a half bath on the main floor for guests. Enjoy outdoor living on the covered front porch, and take advantage of the private two-car attached garage with washer and dryer hookups. With only five units in this exclusive complex, this home offers both privacy and a close-knit community feel. Dont miss this rare opportunity to own a spacious, well-appointed townhome that feels like a detached house. Schedule your showing today!
Location
State CA
County Los Angeles
Area Reseda (91335)
Zoning LARD3
Interior
Interior Features Balcony, Granite Counters, Pantry, Recessed Lighting
Cooling Central Forced Air
Flooring Laminate, Tile, Wood
Equipment Dishwasher, Microwave, Gas Oven, Gas Range
Appliance Dishwasher, Microwave, Gas Oven, Gas Range
Laundry Garage
Exterior
Exterior Feature Stucco
Garage Direct Garage Access, Garage - Two Door, Garage Door Opener
Garage Spaces 2.0
Utilities Available Sewer Available
View Neighborhood
Total Parking Spaces 2
Building
Lot Description Curbs, Sidewalks
Story 2
Sewer Unknown
Water Public
Architectural Style Contemporary
Level or Stories 2 Story
Construction Status Turnkey,Updated/Remodeled
Others
Monthly Total Fees $326
Acceptable Financing Cash, Conventional
Listing Terms Cash, Conventional
Special Listing Condition Standard
Read Less Info
Want to know what your home might be worth? Contact us for a FREE valuation!

Our team is ready to help you sell your home for the highest possible price ASAP

Bought with Ronald Noel Jr • Keller Williams Realty Calabasas








