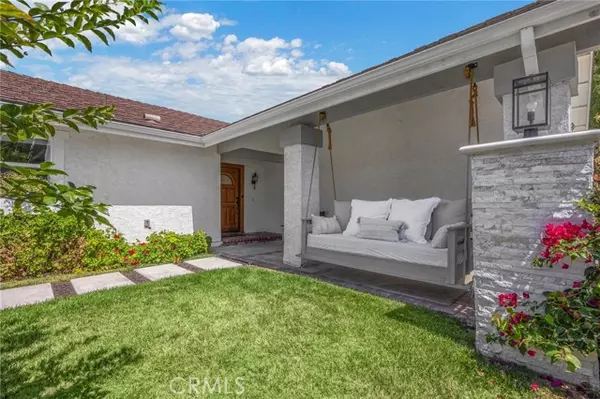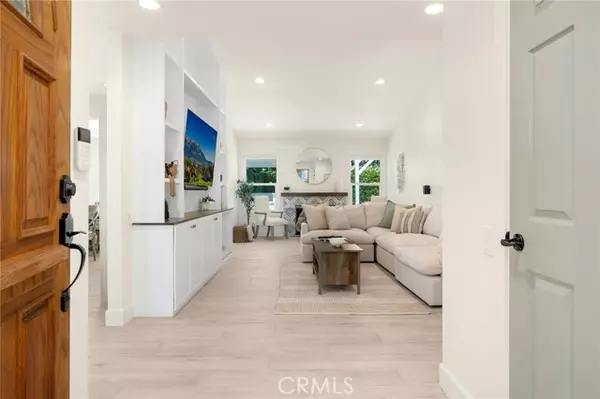$1,275,000
$1,298,000
1.8%For more information regarding the value of a property, please contact us for a free consultation.
3 Beds
2 Baths
1,540 SqFt
SOLD DATE : 10/03/2024
Key Details
Sold Price $1,275,000
Property Type Single Family Home
Sub Type Detached
Listing Status Sold
Purchase Type For Sale
Square Footage 1,540 sqft
Price per Sqft $827
MLS Listing ID PW24151014
Sold Date 10/03/24
Style Detached
Bedrooms 3
Full Baths 2
Construction Status Additions/Alterations,Turnkey,Updated/Remodeled
HOA Y/N No
Year Built 1972
Lot Size 7,500 Sqft
Acres 0.1722
Property Description
LuxuryFarmhouseBrightStylish, are the best words to describe this one-of-a-kind Home. Customized features, fixtures & updated extensively to fit todays dcor & fashion popularity. Dont miss this favored interior track location, corner lot w/courtyard & single story home. The privacy gated courtyard includes custom bed swing, enclosed grass area and flower garden. Interior of home has light color, smooth tile flooring throughout. Light colored paint throughout. Upgraded doors & hardware. Hallway bathroom all remodeled. Living room showcases tv cabinet, audio wall, upscale fireplace & recessed lighting. Exceptional customized kitchen designed for your cooking & entertainment lifestyle. Stainless steel appliances include Kitchen Aid oven & microwave combo. Custom cabinetry & efficient pantry w/French Door. Recessed lighting. Quartz counters. Gas cooktop w/high powered vent, farmhouse porcelain sink & open shelving. Breakfast counter overlooking dining area w/pendant lighting. The dining area includes custom cabinets & access through slider to the perfect chef style outdoor covered kitchen with firepit, bar and everything you need for your outdoorsy life. Primary suite includes custom walk-in closet w/shoe cubbies & sitting bench through updated primary bathroom w/dual sinks, custom cabinets, quarts counters. Indoor laundry w/custom cabinets, clothes hamper & folding table. Backyard also includes built in bench seating w/firepit, side yard w/pet turf & garden planters, workout shed, covered dining area, mini storage w/double gate, side yard & various fruit trees. Walking distanc
LuxuryFarmhouseBrightStylish, are the best words to describe this one-of-a-kind Home. Customized features, fixtures & updated extensively to fit todays dcor & fashion popularity. Dont miss this favored interior track location, corner lot w/courtyard & single story home. The privacy gated courtyard includes custom bed swing, enclosed grass area and flower garden. Interior of home has light color, smooth tile flooring throughout. Light colored paint throughout. Upgraded doors & hardware. Hallway bathroom all remodeled. Living room showcases tv cabinet, audio wall, upscale fireplace & recessed lighting. Exceptional customized kitchen designed for your cooking & entertainment lifestyle. Stainless steel appliances include Kitchen Aid oven & microwave combo. Custom cabinetry & efficient pantry w/French Door. Recessed lighting. Quartz counters. Gas cooktop w/high powered vent, farmhouse porcelain sink & open shelving. Breakfast counter overlooking dining area w/pendant lighting. The dining area includes custom cabinets & access through slider to the perfect chef style outdoor covered kitchen with firepit, bar and everything you need for your outdoorsy life. Primary suite includes custom walk-in closet w/shoe cubbies & sitting bench through updated primary bathroom w/dual sinks, custom cabinets, quarts counters. Indoor laundry w/custom cabinets, clothes hamper & folding table. Backyard also includes built in bench seating w/firepit, side yard w/pet turf & garden planters, workout shed, covered dining area, mini storage w/double gate, side yard & various fruit trees. Walking distance to Goldenrod Park. Desirable Placentia Yorba Linda Schools. This epic home is move in ready & waiting to be part of your new journey.
Location
State CA
County Orange
Area Oc - Placentia (92870)
Interior
Interior Features Recessed Lighting
Cooling Central Forced Air
Flooring Tile
Fireplaces Type FP in Living Room
Equipment Dishwasher, Disposal, Microwave, Refrigerator, Gas Stove, Self Cleaning Oven, Barbecue
Appliance Dishwasher, Disposal, Microwave, Refrigerator, Gas Stove, Self Cleaning Oven, Barbecue
Laundry Laundry Room, Inside
Exterior
Exterior Feature Stucco
Garage Direct Garage Access, Garage, Garage - Two Door
Garage Spaces 2.0
Utilities Available Electricity Connected, Natural Gas Connected, Sewer Connected, Water Connected
Roof Type Metal
Total Parking Spaces 2
Building
Lot Description Corner Lot, Cul-De-Sac, Curbs, Sidewalks, Landscaped, Sprinklers In Front, Sprinklers In Rear
Story 1
Lot Size Range 7500-10889 SF
Sewer Public Sewer
Water Public
Architectural Style Ranch
Level or Stories 1 Story
Construction Status Additions/Alterations,Turnkey,Updated/Remodeled
Others
Monthly Total Fees $69
Acceptable Financing Cash, Conventional, FHA, Cash To New Loan, Submit
Listing Terms Cash, Conventional, FHA, Cash To New Loan, Submit
Special Listing Condition Standard
Read Less Info
Want to know what your home might be worth? Contact us for a FREE valuation!

Our team is ready to help you sell your home for the highest possible price ASAP

Bought with Vicki Sommers • ERA North Orange County








