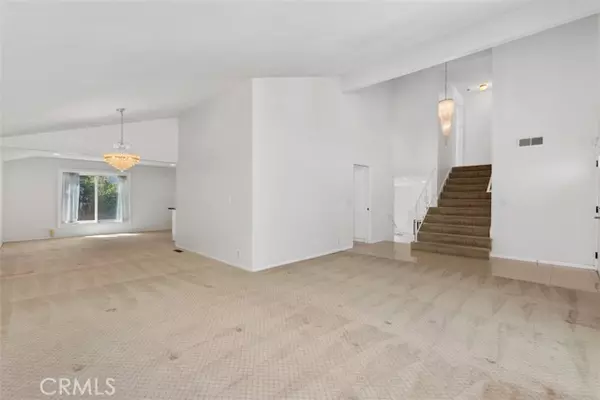$1,475,000
$1,495,000
1.3%For more information regarding the value of a property, please contact us for a free consultation.
4 Beds
3 Baths
2,446 SqFt
SOLD DATE : 10/02/2024
Key Details
Sold Price $1,475,000
Property Type Single Family Home
Sub Type Detached
Listing Status Sold
Purchase Type For Sale
Square Footage 2,446 sqft
Price per Sqft $603
MLS Listing ID OC24178227
Sold Date 10/02/24
Style Detached
Bedrooms 4
Full Baths 2
Half Baths 1
Construction Status Updated/Remodeled
HOA Y/N No
Year Built 1972
Lot Size 6,000 Sqft
Acres 0.1377
Property Description
Welcome to this gorgeous Park Huntington expanded and reimagined Helmsman Model. Located on a quiet interior street in one of South Huntington Beachs premier neighborhoods this 4 Bedroom 3 bathroom home with almost 2500 sqft has it all. Beautiful landscaped front yard welcomes you home. Follow the new block paver entry through the custom double front door into the formal entry with huge vaulted and beamed ceilings. The main level boasts the formal living room, dining room and gourmet kitchen. The chefs kitchen has a huge peninsula, stainless steel appliances, double oven, convection cooktop, stone counter tops and designer lighting. From the chefs kitchen you overlook an oversized family nook to the beautifully manicured backyard. Just below the kitchen you will also find the cozy family room with gas fireplace, wet bar and powder bath. Upstairs you will find a primary bedroom and remodeled bathroom with skylights as well as an expanded home office walk in closet combo. You will also find three secondary bedrooms and a gorgeous bathroom with tub upstairs. And dont miss the amazing fully landscaped backyard with mature trees creating a cozy space great for entertaining. Close to shopping, sought after HB schools, the gorgeous beaches and downtown HB.
Welcome to this gorgeous Park Huntington expanded and reimagined Helmsman Model. Located on a quiet interior street in one of South Huntington Beachs premier neighborhoods this 4 Bedroom 3 bathroom home with almost 2500 sqft has it all. Beautiful landscaped front yard welcomes you home. Follow the new block paver entry through the custom double front door into the formal entry with huge vaulted and beamed ceilings. The main level boasts the formal living room, dining room and gourmet kitchen. The chefs kitchen has a huge peninsula, stainless steel appliances, double oven, convection cooktop, stone counter tops and designer lighting. From the chefs kitchen you overlook an oversized family nook to the beautifully manicured backyard. Just below the kitchen you will also find the cozy family room with gas fireplace, wet bar and powder bath. Upstairs you will find a primary bedroom and remodeled bathroom with skylights as well as an expanded home office walk in closet combo. You will also find three secondary bedrooms and a gorgeous bathroom with tub upstairs. And dont miss the amazing fully landscaped backyard with mature trees creating a cozy space great for entertaining. Close to shopping, sought after HB schools, the gorgeous beaches and downtown HB.
Location
State CA
County Orange
Area Oc - Huntington Beach (92646)
Interior
Interior Features Copper Plumbing Full, Granite Counters, Recessed Lighting
Flooring Carpet, Tile
Fireplaces Type FP in Family Room, Gas Starter
Equipment Dishwasher, Convection Oven, Electric Oven
Appliance Dishwasher, Convection Oven, Electric Oven
Laundry Garage
Exterior
Exterior Feature Stucco
Garage Direct Garage Access, Garage Door Opener
Garage Spaces 2.0
Utilities Available Cable Connected, Electricity Connected, Natural Gas Connected, Phone Connected, Sewer Connected, Water Connected
Roof Type Flat Tile
Total Parking Spaces 2
Building
Lot Description Curbs, Sidewalks, Landscaped, Sprinklers In Front, Sprinklers In Rear
Story 2
Lot Size Range 4000-7499 SF
Sewer Public Sewer
Water Public
Architectural Style Contemporary
Level or Stories 2 Story
Construction Status Updated/Remodeled
Others
Monthly Total Fees $31
Acceptable Financing Cash To New Loan
Listing Terms Cash To New Loan
Special Listing Condition Standard
Read Less Info
Want to know what your home might be worth? Contact us for a FREE valuation!

Our team is ready to help you sell your home for the highest possible price ASAP

Bought with Charlotte Radziminsky • First Team Real Estate








