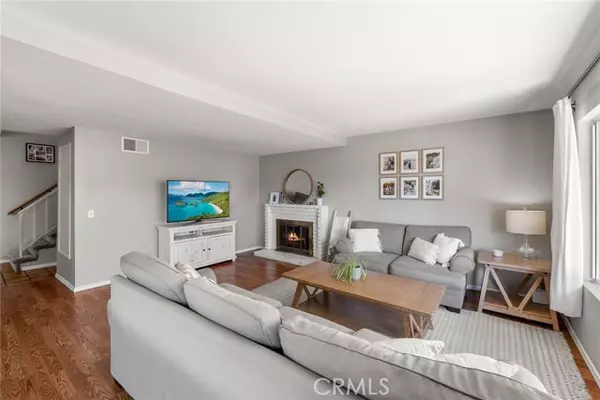$805,000
$795,000
1.3%For more information regarding the value of a property, please contact us for a free consultation.
3 Beds
3 Baths
1,395 SqFt
SOLD DATE : 09/30/2024
Key Details
Sold Price $805,000
Property Type Condo
Listing Status Sold
Purchase Type For Sale
Square Footage 1,395 sqft
Price per Sqft $577
MLS Listing ID OC24166454
Sold Date 09/30/24
Style All Other Attached
Bedrooms 3
Full Baths 2
Half Baths 1
Construction Status Turnkey
HOA Fees $475/mo
HOA Y/N Yes
Year Built 1975
Property Description
This highly sought-after and desirable end-unit Cherrywood townhome is just 2 miles from the famous Huntington Beach, also known as "Surf City." This well-maintained home spans 1,395 sq. ft., featuring three spacious bedrooms and 2.5 bathrooms. As you enter, you'll find a tiled entry leading to a bright and airy kitchen with ample cabinet storage, a dining area, and a generous living room that opens to a large private patio, perfect for entertaining and relaxation or unwinding near the fireplace. The upper level has been maintained with carpet, dual pane windows, ceiling fans, and light fixtures. The main bedroom boasts a walk-in closet and an attached balcony, ideal for enjoying a pleasant evening. The home also includes a two-car garage with a washer/dryer hook-up. Residents of this development have access to a pool, spa, and clubhouse. Conveniently located near various dining, entertainment, and shopping options, this home is just a short bike ride away from the fabulous area beaches.
This highly sought-after and desirable end-unit Cherrywood townhome is just 2 miles from the famous Huntington Beach, also known as "Surf City." This well-maintained home spans 1,395 sq. ft., featuring three spacious bedrooms and 2.5 bathrooms. As you enter, you'll find a tiled entry leading to a bright and airy kitchen with ample cabinet storage, a dining area, and a generous living room that opens to a large private patio, perfect for entertaining and relaxation or unwinding near the fireplace. The upper level has been maintained with carpet, dual pane windows, ceiling fans, and light fixtures. The main bedroom boasts a walk-in closet and an attached balcony, ideal for enjoying a pleasant evening. The home also includes a two-car garage with a washer/dryer hook-up. Residents of this development have access to a pool, spa, and clubhouse. Conveniently located near various dining, entertainment, and shopping options, this home is just a short bike ride away from the fabulous area beaches.
Location
State CA
County Orange
Area Oc - Huntington Beach (92646)
Interior
Interior Features Granite Counters, Recessed Lighting
Flooring Carpet, Laminate, Tile
Fireplaces Type FP in Living Room, Gas
Equipment Dishwasher, Disposal, Microwave
Appliance Dishwasher, Disposal, Microwave
Laundry Garage
Exterior
Exterior Feature Stucco
Garage Direct Garage Access, Garage
Garage Spaces 2.0
Fence Good Condition, Vinyl
Pool Below Ground, Association
Utilities Available Electricity Connected, Natural Gas Connected, Sewer Connected, Water Connected
View Neighborhood
Roof Type Common Roof,Shingle
Total Parking Spaces 2
Building
Lot Description Sidewalks, Sprinklers In Rear
Story 2
Sewer Public Sewer
Water Public
Architectural Style Traditional
Level or Stories 2 Story
Construction Status Turnkey
Others
Monthly Total Fees $506
Acceptable Financing Cash, Conventional, Cash To New Loan
Listing Terms Cash, Conventional, Cash To New Loan
Special Listing Condition Standard
Read Less Info
Want to know what your home might be worth? Contact us for a FREE valuation!

Our team is ready to help you sell your home for the highest possible price ASAP

Bought with Samantha Frank • Pinpoint Properties








