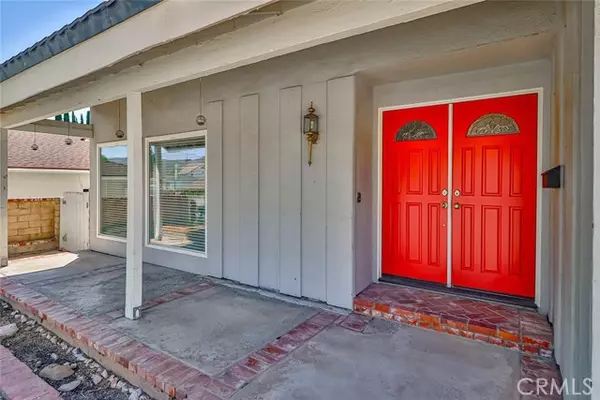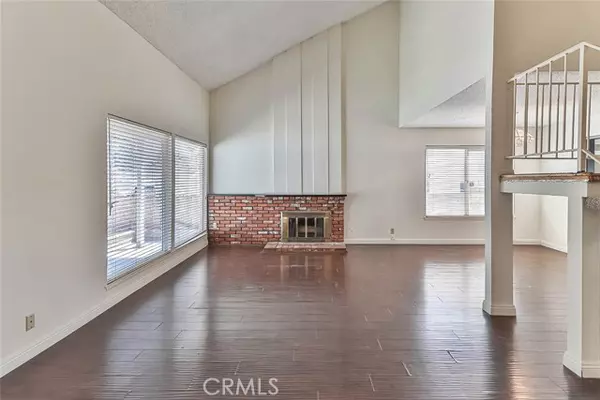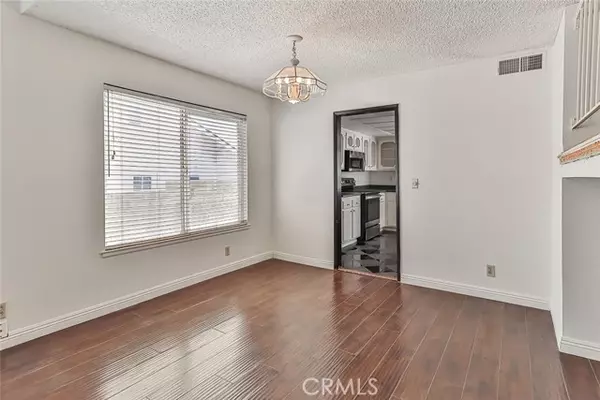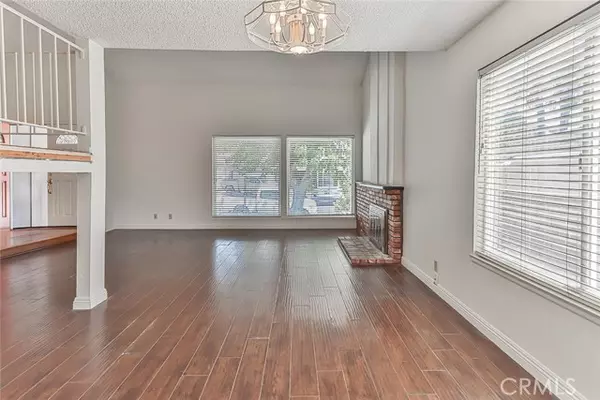$780,000
$790,000
1.3%For more information regarding the value of a property, please contact us for a free consultation.
4 Beds
3 Baths
2,176 SqFt
SOLD DATE : 10/02/2024
Key Details
Sold Price $780,000
Property Type Single Family Home
Sub Type Detached
Listing Status Sold
Purchase Type For Sale
Square Footage 2,176 sqft
Price per Sqft $358
MLS Listing ID SR24178425
Sold Date 10/02/24
Style Detached
Bedrooms 4
Full Baths 3
HOA Y/N No
Year Built 1968
Lot Size 7,038 Sqft
Acres 0.1616
Property Description
Welcome to 28975 Lotusgarden! This beautiful 4 bedroom, 3 bathroom home in the Pinetree Tract in Santa Clarita is known for its desirable properties and peaceful and attractive neighborhood. This Delta model offers a spacious living arrangement. A fireplace in the formal living room adds a cozy and inviting touch, perfect for relaxing evenings or entertaining guests. The open layout between the kitchen and family room, with sliders leading to the backyard, provides a seamless flow for everyday living and hosting gatherings. The home has a bedroom and full bathroom downstairs offering convenience and flexibility, accommodating guests or family members who may prefer or require ground-level living. The upstairs master bedroom features an office space adding versatility, and providing a dedicated area for relaxation, work, or hobbies. The additional 2 bedrooms upstairs are considered Jack and Jill Bedrooms sharing a bathroom and separate vanity offering privacy and convenience. The backyard is an entertainer's space with a patio and ample room for outdoor activities, dining, and hosting in a pleasant setting. Enjoy a sizeable space for RVs and/or toys, on top of the already large driveway! Recent updates include new paint and fresh carpet throughout. Overall, this home combines comfort, functionality, and style, making it wonderful for families wanting to buy in the Santa Clarita Valley. NO HOA OR MELLO ROOS! Make this yours today!
Welcome to 28975 Lotusgarden! This beautiful 4 bedroom, 3 bathroom home in the Pinetree Tract in Santa Clarita is known for its desirable properties and peaceful and attractive neighborhood. This Delta model offers a spacious living arrangement. A fireplace in the formal living room adds a cozy and inviting touch, perfect for relaxing evenings or entertaining guests. The open layout between the kitchen and family room, with sliders leading to the backyard, provides a seamless flow for everyday living and hosting gatherings. The home has a bedroom and full bathroom downstairs offering convenience and flexibility, accommodating guests or family members who may prefer or require ground-level living. The upstairs master bedroom features an office space adding versatility, and providing a dedicated area for relaxation, work, or hobbies. The additional 2 bedrooms upstairs are considered Jack and Jill Bedrooms sharing a bathroom and separate vanity offering privacy and convenience. The backyard is an entertainer's space with a patio and ample room for outdoor activities, dining, and hosting in a pleasant setting. Enjoy a sizeable space for RVs and/or toys, on top of the already large driveway! Recent updates include new paint and fresh carpet throughout. Overall, this home combines comfort, functionality, and style, making it wonderful for families wanting to buy in the Santa Clarita Valley. NO HOA OR MELLO ROOS! Make this yours today!
Location
State CA
County Los Angeles
Area Canyon Country (91387)
Zoning SCUR2
Interior
Cooling Central Forced Air
Fireplaces Type FP in Living Room
Laundry Garage
Exterior
Garage Spaces 2.0
Community Features Horse Trails
Complex Features Horse Trails
View Mountains/Hills, Panoramic
Total Parking Spaces 2
Building
Lot Description Curbs, Sidewalks
Story 2
Lot Size Range 4000-7499 SF
Sewer Public Sewer
Water Public
Level or Stories 2 Story
Others
Monthly Total Fees $78
Acceptable Financing Cash, Conventional, FHA, VA
Listing Terms Cash, Conventional, FHA, VA
Special Listing Condition Standard
Read Less Info
Want to know what your home might be worth? Contact us for a FREE valuation!

Our team is ready to help you sell your home for the highest possible price ASAP

Bought with Eric Edwards • Beverly and Company







