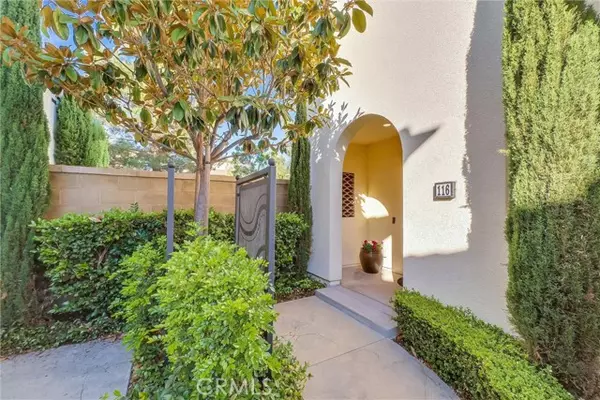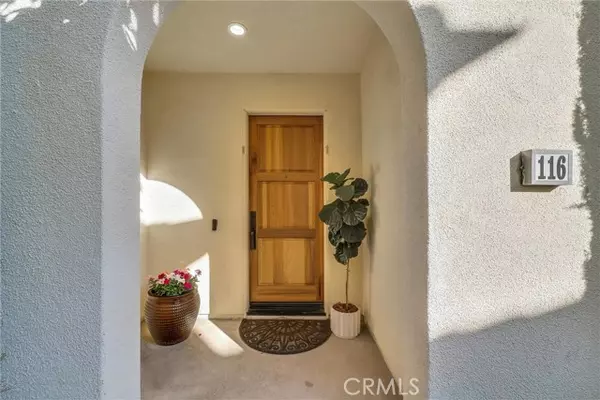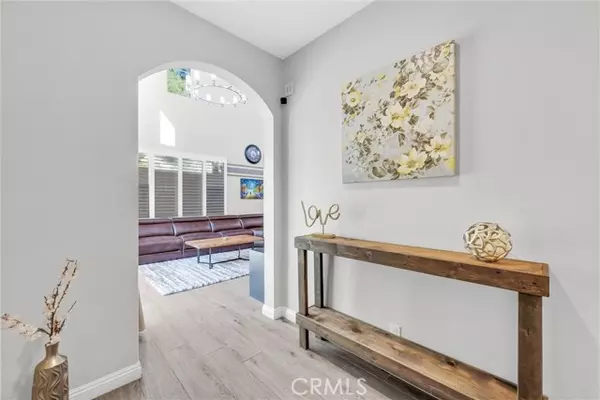$1,877,000
$1,869,000
0.4%For more information regarding the value of a property, please contact us for a free consultation.
4 Beds
4 Baths
2,128 SqFt
SOLD DATE : 10/01/2024
Key Details
Sold Price $1,877,000
Property Type Condo
Listing Status Sold
Purchase Type For Sale
Square Footage 2,128 sqft
Price per Sqft $882
MLS Listing ID OC24178317
Sold Date 10/01/24
Style All Other Attached
Bedrooms 4
Full Baths 3
Half Baths 1
Construction Status Turnkey
HOA Fees $121/mo
HOA Y/N Yes
Year Built 2017
Lot Size 3,000 Sqft
Acres 0.0689
Property Description
Fabulous opportunity to live in the village of Cypress Village in Irvine in this beautifully appointed, 2-story premium lot Trellis Court Plan 4 home. Built in 2017 by California Pacific Homes, this sun filled and immaculate home with spectacular high ceilings features 4 spacious bedrooms and 3.5 bathrooms, including a downstairs bedroom with an en-suite bathroom, with a large upstairs loft overlooking the downstairs living area and 2,128sf of living space and access to the side yard with no rear neighbors. As you enter you will see the beautifully upgraded wood look tile floors downstairs and vinyl flooring upstairs, high ceilings, stunning light fixtures, and open floor plan. The gourmet kitchen opens up to the family room and includes upgraded white wood cabinets, upgraded quartz countertops with a custom tile backsplash, kitchen island, stainless-steel appliances, and a walk-in pantry. Upstairs features a spacious master bedroom with a master bath along with 2 other bedrooms that have a jack-n-jill bathroom along with a loft. Other upgrades custom built-in cabinets and organizers in the closets, recessed lighting throughout, garage cabinets and storage racks, water softener system with reverse osmosis, leased 11-panel 4.7kW solar system with a Tesla 3 Powerwall (month $120 per month), and more. Enjoy resort style amenities including hiking and biking trails, sparkling swimming pool, clubhouse, and walking distance to all of the Great Park amenities, including Fivepoint ice rink. Close shopping at Woodbury Town Center and the Irvine Spectrum, parks, the Jeffrey Trail, an
Fabulous opportunity to live in the village of Cypress Village in Irvine in this beautifully appointed, 2-story premium lot Trellis Court Plan 4 home. Built in 2017 by California Pacific Homes, this sun filled and immaculate home with spectacular high ceilings features 4 spacious bedrooms and 3.5 bathrooms, including a downstairs bedroom with an en-suite bathroom, with a large upstairs loft overlooking the downstairs living area and 2,128sf of living space and access to the side yard with no rear neighbors. As you enter you will see the beautifully upgraded wood look tile floors downstairs and vinyl flooring upstairs, high ceilings, stunning light fixtures, and open floor plan. The gourmet kitchen opens up to the family room and includes upgraded white wood cabinets, upgraded quartz countertops with a custom tile backsplash, kitchen island, stainless-steel appliances, and a walk-in pantry. Upstairs features a spacious master bedroom with a master bath along with 2 other bedrooms that have a jack-n-jill bathroom along with a loft. Other upgrades custom built-in cabinets and organizers in the closets, recessed lighting throughout, garage cabinets and storage racks, water softener system with reverse osmosis, leased 11-panel 4.7kW solar system with a Tesla 3 Powerwall (month $120 per month), and more. Enjoy resort style amenities including hiking and biking trails, sparkling swimming pool, clubhouse, and walking distance to all of the Great Park amenities, including Fivepoint ice rink. Close shopping at Woodbury Town Center and the Irvine Spectrum, parks, the Jeffrey Trail, and easy access to the freeways and employment centers. Zoned to award winning Irvine schools (Cypress Village Elementary, Jeffery Trail Middle School, and Irvine High School). Low Mello Roos of $1,700 per year with an annual property tax rate of approximately 1.15%. A great place to call home!
Location
State CA
County Orange
Area Oc - Irvine (92618)
Interior
Interior Features Recessed Lighting, Unfurnished
Cooling Central Forced Air
Flooring Linoleum/Vinyl, Tile
Equipment Dishwasher, Disposal, Microwave, Gas Oven, Gas Stove
Appliance Dishwasher, Disposal, Microwave, Gas Oven, Gas Stove
Laundry Laundry Room
Exterior
Exterior Feature Stucco
Parking Features Direct Garage Access
Garage Spaces 2.0
Pool Association
Utilities Available Cable Connected, Electricity Connected, Natural Gas Connected, Phone Connected, Underground Utilities, Sewer Connected, Water Connected
Roof Type Tile/Clay
Total Parking Spaces 2
Building
Lot Description Sidewalks
Story 2
Lot Size Range 1-3999 SF
Sewer Public Sewer
Water Public
Architectural Style Traditional
Level or Stories 2 Story
Construction Status Turnkey
Others
Monthly Total Fees $435
Acceptable Financing Cash, Conventional, FHA, VA, Cash To New Loan
Listing Terms Cash, Conventional, FHA, VA, Cash To New Loan
Special Listing Condition Standard
Read Less Info
Want to know what your home might be worth? Contact us for a FREE valuation!

Our team is ready to help you sell your home for the highest possible price ASAP

Bought with XIANGHUI ZHOU • HARVEST REALTY DEVELOPMENT







