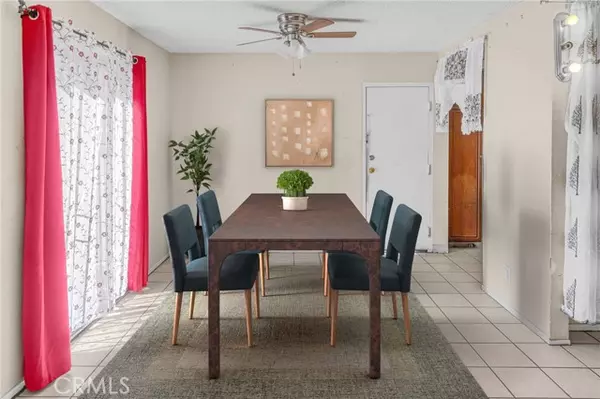$500,000
$500,000
For more information regarding the value of a property, please contact us for a free consultation.
3 Beds
2 Baths
1,165 SqFt
SOLD DATE : 09/24/2024
Key Details
Sold Price $500,000
Property Type Condo
Listing Status Sold
Purchase Type For Sale
Square Footage 1,165 sqft
Price per Sqft $429
MLS Listing ID DW24078100
Sold Date 09/24/24
Style All Other Attached
Bedrooms 3
Full Baths 1
Half Baths 1
HOA Fees $220/mo
HOA Y/N Yes
Year Built 1981
Lot Size 1.715 Acres
Acres 1.7153
Property Description
Spacious end unit TOWNHOME, nestled within the secure confines of the Huntington Townhome community, boasts 3 bedrooms and 2 bathrooms, providing an expansive 1,165 square feet of living space alongside an attached 2-car garage. The open-concept design permeates the home with a luminous and inviting atmosphere. A gas fireplace, adorned with exquisite stone dcor, graces the living space, which seamlessly connects to a spacious outdoor patio. The primary suite serves as a personal retreat, featuring beamed ceilings, recessed lighting, two closets, a built-in vanity, and a charming outdoor patio. Laminate flooring, beamed ceilings, mirrored closet doors, and intelligently crafted built-in cabinetry adorn all bedrooms, while guest bedrooms extend their charm with large outdoor patios. The garage, offering 2 parking spaces, also houses laundry facilities for added convenience. Enjoy year-round comfort with central air conditioning and heating. This pet-friendly residence is affiliated with an HOA that grants access to desirable amenities, including a pool and spa, with dues covering water, trash, landscaping, and pool maintenance. Positioned on a delightful walk street, the complex provides ample street and guest parking. Conveniently located in proximity to shopping centers, freeways, banks, medical facilities, and restaurants, this property is a canvas awaiting your personal touch. Embrace the opportunity to transform this space into your dream home, acknowledging that a bit of tender loving care (TLC) will elevate it to its full potential!
Spacious end unit TOWNHOME, nestled within the secure confines of the Huntington Townhome community, boasts 3 bedrooms and 2 bathrooms, providing an expansive 1,165 square feet of living space alongside an attached 2-car garage. The open-concept design permeates the home with a luminous and inviting atmosphere. A gas fireplace, adorned with exquisite stone dcor, graces the living space, which seamlessly connects to a spacious outdoor patio. The primary suite serves as a personal retreat, featuring beamed ceilings, recessed lighting, two closets, a built-in vanity, and a charming outdoor patio. Laminate flooring, beamed ceilings, mirrored closet doors, and intelligently crafted built-in cabinetry adorn all bedrooms, while guest bedrooms extend their charm with large outdoor patios. The garage, offering 2 parking spaces, also houses laundry facilities for added convenience. Enjoy year-round comfort with central air conditioning and heating. This pet-friendly residence is affiliated with an HOA that grants access to desirable amenities, including a pool and spa, with dues covering water, trash, landscaping, and pool maintenance. Positioned on a delightful walk street, the complex provides ample street and guest parking. Conveniently located in proximity to shopping centers, freeways, banks, medical facilities, and restaurants, this property is a canvas awaiting your personal touch. Embrace the opportunity to transform this space into your dream home, acknowledging that a bit of tender loving care (TLC) will elevate it to its full potential!
Location
State CA
County Los Angeles
Area Huntington Park (90255)
Zoning HPR4*
Interior
Cooling Central Forced Air
Fireplaces Type FP in Living Room
Laundry Garage
Exterior
Garage Spaces 2.0
Pool Community/Common, Association
Total Parking Spaces 2
Building
Lot Description Sidewalks
Story 2
Sewer Public Sewer
Water Public
Level or Stories 2 Story
Others
Monthly Total Fees $264
Acceptable Financing Conventional
Listing Terms Conventional
Special Listing Condition Standard
Read Less Info
Want to know what your home might be worth? Contact us for a FREE valuation!

Our team is ready to help you sell your home for the highest possible price ASAP

Bought with MARIA DE JESUS CASTILLO • EXCELLENCE RE REAL ESTATE







