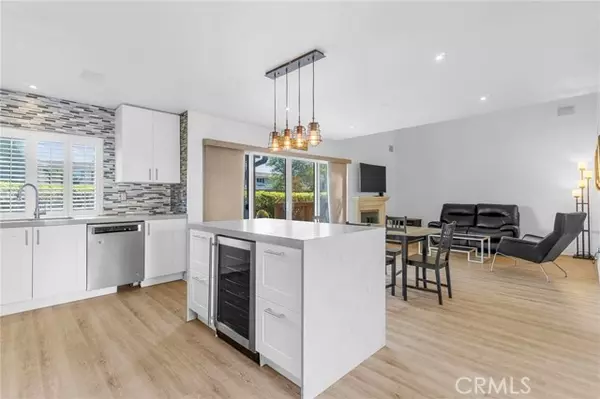$757,500
$769,000
1.5%For more information regarding the value of a property, please contact us for a free consultation.
3 Beds
3 Baths
1,375 SqFt
SOLD DATE : 09/30/2024
Key Details
Sold Price $757,500
Property Type Single Family Home
Sub Type Patio/Garden
Listing Status Sold
Purchase Type For Sale
Square Footage 1,375 sqft
Price per Sqft $550
MLS Listing ID PW24171267
Sold Date 09/30/24
Style All Other Attached
Bedrooms 3
Full Baths 2
Half Baths 1
Construction Status Turnkey
HOA Fees $450/mo
HOA Y/N Yes
Year Built 1977
Lot Size 1,492 Sqft
Acres 0.0343
Property Description
Discover your dream home in Yorba Linda Knolls! Welcome to this stunningly renovated gem, offering the perfect blend of modern luxury and cozy charm. This beautiful home features three spacious bedrooms and two and a half elegant baths, along with an attached two-car garage that provides ample storage space. The expansive rear patio and lush grass area are ideal for outdoor entertaining, while the inviting front entry courtyard offers a warm welcome. Step inside to find extensive renovations, including a gourmet kitchen with quartz countertops, sleek new cabinets, a striking counter-to-ceiling backsplash, and a quartz waterfall island complete with a wine fridge and breakfast seating. Stylish bronze pendant lighting adds a touch of elegance, and the redesigned living area features a chic crem white concrete mantel and recessed lighting. The luxuriously remodeled bathrooms boast new vanities, modern tub and shower tile, updated lighting, fixtures, and mirrors. Newer LVT flooring and window coverings throughout provide a fresh, contemporary feel, and dual-pane windows and sliders ensure energy efficiency and comfort. The oversized garage offers storage racks and space for all your toys and tools. Plus, enjoy the convenience of being steps away from a park, public tennis/pickleball courts, and Trader Joe's. The highly-rated Placentia-Yorba Linda Schools and Yorba Linda High School are just a short walk or drive away. Don't miss out on this incredible opportunity to own a beautifully updated home in a prime location. Schedule your tour today and experience the best of Yorba Lin
Discover your dream home in Yorba Linda Knolls! Welcome to this stunningly renovated gem, offering the perfect blend of modern luxury and cozy charm. This beautiful home features three spacious bedrooms and two and a half elegant baths, along with an attached two-car garage that provides ample storage space. The expansive rear patio and lush grass area are ideal for outdoor entertaining, while the inviting front entry courtyard offers a warm welcome. Step inside to find extensive renovations, including a gourmet kitchen with quartz countertops, sleek new cabinets, a striking counter-to-ceiling backsplash, and a quartz waterfall island complete with a wine fridge and breakfast seating. Stylish bronze pendant lighting adds a touch of elegance, and the redesigned living area features a chic crem white concrete mantel and recessed lighting. The luxuriously remodeled bathrooms boast new vanities, modern tub and shower tile, updated lighting, fixtures, and mirrors. Newer LVT flooring and window coverings throughout provide a fresh, contemporary feel, and dual-pane windows and sliders ensure energy efficiency and comfort. The oversized garage offers storage racks and space for all your toys and tools. Plus, enjoy the convenience of being steps away from a park, public tennis/pickleball courts, and Trader Joe's. The highly-rated Placentia-Yorba Linda Schools and Yorba Linda High School are just a short walk or drive away. Don't miss out on this incredible opportunity to own a beautifully updated home in a prime location. Schedule your tour today and experience the best of Yorba Linda Knolls living.
Location
State CA
County Orange
Area Oc - Yorba Linda (92886)
Zoning PUD
Interior
Interior Features Copper Plumbing Partial, Granite Counters, Recessed Lighting
Cooling Central Forced Air
Flooring Tile, Wood
Fireplaces Type FP in Living Room
Equipment Dishwasher, Disposal, Microwave, Electric Oven, Electric Range, Water Line to Refr
Appliance Dishwasher, Disposal, Microwave, Electric Oven, Electric Range, Water Line to Refr
Laundry Garage
Exterior
Exterior Feature Stucco
Garage Direct Garage Access, Garage, Garage - Two Door
Garage Spaces 2.0
Fence Wood
Pool Association
Utilities Available Sewer Connected
Roof Type Tile/Clay
Total Parking Spaces 4
Building
Lot Description Curbs
Story 2
Lot Size Range 1-3999 SF
Sewer Public Sewer
Water Public
Architectural Style Contemporary
Level or Stories 2 Story
Construction Status Turnkey
Others
Monthly Total Fees $499
Acceptable Financing Cash To New Loan
Listing Terms Cash To New Loan
Special Listing Condition Standard
Read Less Info
Want to know what your home might be worth? Contact us for a FREE valuation!

Our team is ready to help you sell your home for the highest possible price ASAP

Bought with Alicia Wright • First Team Real Estate North Tustin








