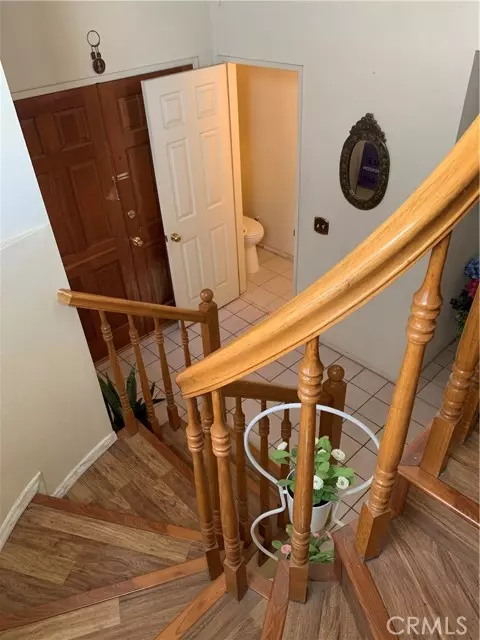$600,000
$569,985
5.3%For more information regarding the value of a property, please contact us for a free consultation.
3 Beds
3 Baths
1,488 SqFt
SOLD DATE : 10/01/2024
Key Details
Sold Price $600,000
Property Type Condo
Listing Status Sold
Purchase Type For Sale
Square Footage 1,488 sqft
Price per Sqft $403
MLS Listing ID IV24168021
Sold Date 10/01/24
Style All Other Attached
Bedrooms 3
Full Baths 2
Half Baths 1
Construction Status Fixer
HOA Fees $111/mo
HOA Y/N Yes
Year Built 1992
Lot Size 3,281 Sqft
Acres 0.0753
Property Description
With easy access to the 10 & 605 freeways, Metrolink and public transportation, you will also value the convenience of this 1488 sq. ft. PUD in a gated complex being close to grocery stores, restaurants, schools, churches, hospitals, parks and gas stations. Parking your car in the 2 car attached garage, you have direct access to your dining area next to your kitchen with a sliding door to the backyard. Your guests would go through a double door into your entryway and step down to your living room with a high ceiling. Across the powder room in the entryway is your spiral staircase leading to the loft, 2 bedrooms, a full bathroom and a primary room with its private bath and walk-in closet. No common walls are shared with your neighbors.
With easy access to the 10 & 605 freeways, Metrolink and public transportation, you will also value the convenience of this 1488 sq. ft. PUD in a gated complex being close to grocery stores, restaurants, schools, churches, hospitals, parks and gas stations. Parking your car in the 2 car attached garage, you have direct access to your dining area next to your kitchen with a sliding door to the backyard. Your guests would go through a double door into your entryway and step down to your living room with a high ceiling. Across the powder room in the entryway is your spiral staircase leading to the loft, 2 bedrooms, a full bathroom and a primary room with its private bath and walk-in closet. No common walls are shared with your neighbors.
Location
State CA
County Los Angeles
Area Baldwin Park (91706)
Zoning BPR3*
Interior
Interior Features Pantry
Cooling Central Forced Air, Other/Remarks
Fireplaces Type FP in Living Room
Equipment Dishwasher, Dryer, Microwave, Refrigerator, Washer, Gas Range
Appliance Dishwasher, Dryer, Microwave, Refrigerator, Washer, Gas Range
Laundry Garage
Exterior
Parking Features Direct Garage Access
Garage Spaces 2.0
Roof Type Tile/Clay
Total Parking Spaces 2
Building
Lot Description Curbs, Sidewalks
Story 2
Lot Size Range 1-3999 SF
Sewer Public Sewer
Water Public
Level or Stories 2 Story
Construction Status Fixer
Others
Monthly Total Fees $160
Acceptable Financing Cash, Cash To New Loan, Submit
Listing Terms Cash, Cash To New Loan, Submit
Special Listing Condition Standard
Read Less Info
Want to know what your home might be worth? Contact us for a FREE valuation!

Our team is ready to help you sell your home for the highest possible price ASAP

Bought with HENRY TAM • HANDFORE REALTY CORP.








