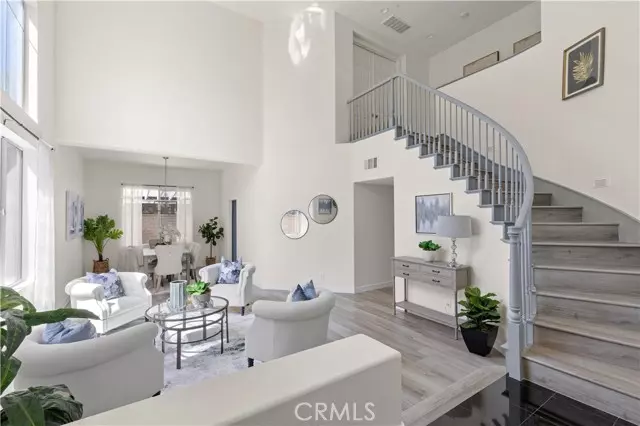$1,400,000
$1,399,800
For more information regarding the value of a property, please contact us for a free consultation.
4 Beds
3 Baths
2,670 SqFt
SOLD DATE : 09/30/2024
Key Details
Sold Price $1,400,000
Property Type Single Family Home
Sub Type Detached
Listing Status Sold
Purchase Type For Sale
Square Footage 2,670 sqft
Price per Sqft $524
MLS Listing ID WS24169508
Sold Date 09/30/24
Style Detached
Bedrooms 4
Full Baths 3
HOA Fees $210/mo
HOA Y/N Yes
Year Built 1997
Lot Size 6,440 Sqft
Acres 0.1478
Property Description
Welcome to 14248 Sapphire Hill Lane, a beautifully newly remodeled home located in the prestigious gated community of Chino Hills. This exquisite residence offers 4 bedrooms and 3 bathrooms, along with an additional flexible space on the main floor that can serve as a guest room or home office. Upon entering, youll be welcomed into an open-concept living area filled with natural light. The space features brand-new flooring and custom cabinetry. The gourmet kitchen is a chefs paradise, complete with sleek quartz countertops, stainless steel appliances, and a large island perfect for entertaining. Upstairs, you'll find generously-sized bedrooms, each thoughtfully designed with ample closet space and large windows that invite plenty of natural light. The crown jewel of the upper level is the luxurious primary suite, offering a serene retreat from the rest of the home. This spacious suite features a spa-like ensuite bathroom, where every detail has been carefully curated for comfort and elegance. The ensuite includes a double vanity with sleek countertops and modern fixtures, providing ample space for your daily routine. Relax and unwind in the deep soaking tub, perfect for a calming bath after a long day. Additionally, the primary suite boasts a spacious walk-in closet with built-in shelving, providing an organized and stylish space to store your wardrobe. Step outside to enjoy a beautifully landscaped backyard, ideal for outdoor gatherings or quiet relaxation. Located in a peaceful, family-friendly neighborhood, this home is conveniently close to top-rated schools, parks, sho
Welcome to 14248 Sapphire Hill Lane, a beautifully newly remodeled home located in the prestigious gated community of Chino Hills. This exquisite residence offers 4 bedrooms and 3 bathrooms, along with an additional flexible space on the main floor that can serve as a guest room or home office. Upon entering, youll be welcomed into an open-concept living area filled with natural light. The space features brand-new flooring and custom cabinetry. The gourmet kitchen is a chefs paradise, complete with sleek quartz countertops, stainless steel appliances, and a large island perfect for entertaining. Upstairs, you'll find generously-sized bedrooms, each thoughtfully designed with ample closet space and large windows that invite plenty of natural light. The crown jewel of the upper level is the luxurious primary suite, offering a serene retreat from the rest of the home. This spacious suite features a spa-like ensuite bathroom, where every detail has been carefully curated for comfort and elegance. The ensuite includes a double vanity with sleek countertops and modern fixtures, providing ample space for your daily routine. Relax and unwind in the deep soaking tub, perfect for a calming bath after a long day. Additionally, the primary suite boasts a spacious walk-in closet with built-in shelving, providing an organized and stylish space to store your wardrobe. Step outside to enjoy a beautifully landscaped backyard, ideal for outdoor gatherings or quiet relaxation. Located in a peaceful, family-friendly neighborhood, this home is conveniently close to top-rated schools, parks, shopping, and dining. Dont miss out on the chance to make 14248 Sapphire Hill Lane your dream home!
Location
State CA
County San Bernardino
Area Chino Hills (91709)
Interior
Cooling Central Forced Air
Fireplaces Type FP in Family Room
Equipment Dishwasher, Disposal, Gas Range
Appliance Dishwasher, Disposal, Gas Range
Laundry Laundry Room
Exterior
Garage Direct Garage Access, Garage
Garage Spaces 3.0
View Mountains/Hills, Neighborhood
Total Parking Spaces 3
Building
Lot Description Cul-De-Sac, Sidewalks
Story 2
Lot Size Range 4000-7499 SF
Sewer Public Sewer
Water Public
Level or Stories 2 Story
Others
Monthly Total Fees $327
Acceptable Financing Cash, Conventional, Cash To New Loan
Listing Terms Cash, Conventional, Cash To New Loan
Special Listing Condition Standard
Read Less Info
Want to know what your home might be worth? Contact us for a FREE valuation!

Our team is ready to help you sell your home for the highest possible price ASAP

Bought with Gary Wat • Keller Williams Realty








