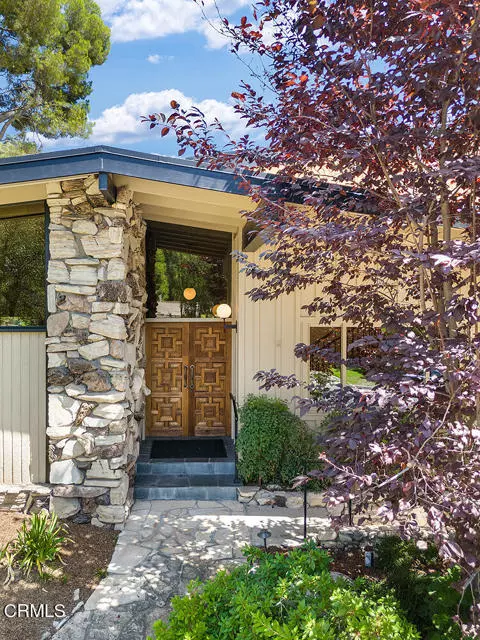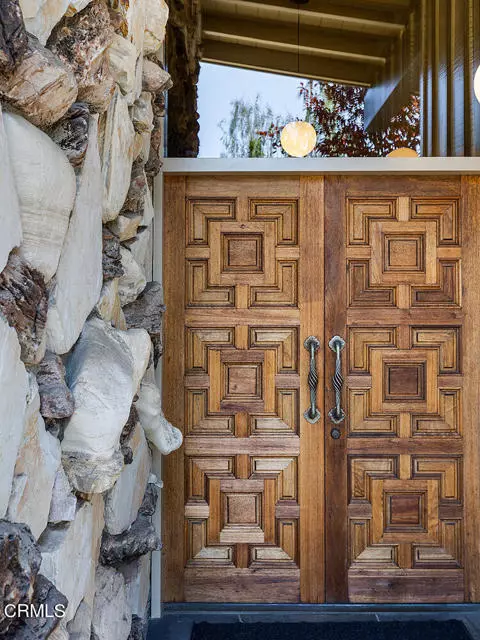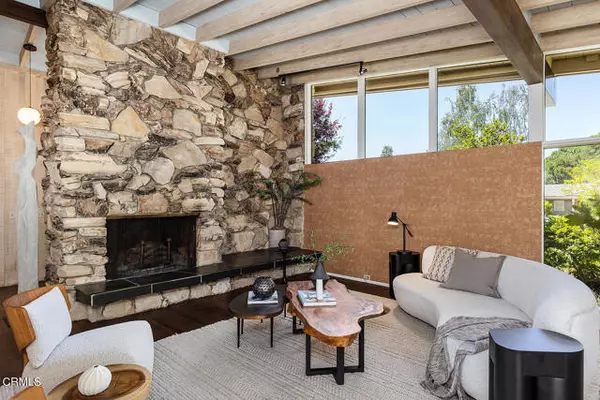$3,607,500
$2,995,000
20.5%For more information regarding the value of a property, please contact us for a free consultation.
4 Beds
4 Baths
3,957 SqFt
SOLD DATE : 09/30/2024
Key Details
Sold Price $3,607,500
Property Type Single Family Home
Sub Type Detached
Listing Status Sold
Purchase Type For Sale
Square Footage 3,957 sqft
Price per Sqft $911
MLS Listing ID P1-18996
Sold Date 09/30/24
Style Detached
Bedrooms 4
Full Baths 3
Half Baths 1
HOA Y/N No
Year Built 1960
Lot Size 0.329 Acres
Acres 0.3288
Property Description
Award winning La Canada Schools and original owner! This is a very special property that has never been on the market. Nestled gracefully in the serene foothills of La Canada Flintridge, this exquisite mid-century 1960 modern home offers a harmonious blend of natural beauty, sophisticated design and timeless charm. Featuring 4 bedrooms and 3.5 bathrooms, this residence provides a comfortable floor plan fit for today's lifestyles offering large, well designed public spaces. As you enter, you'll be captivated by the home's distinctive architectural elements, including striking rock facades, inspiring wall coverings and elevated wood beamed ceilings. Expansive windows flood the interior with abundant natural light, creating a warm and inviting ambiance that seamlessly integrates with the surrounding landscape. Enjoy the tranquility of nature in the formal living room and dining room, as well as the refined details, elevated ceilings and stand-out fireplace. The bright and functional kitchen opens to the expansive family room with fireplace and sliding doors to the large covered patio. There are three bedrooms on the main level, including a primary suite with large closet spaces, soaking tub, separate shower and dual vanity. The main level also includes a large laundry room, study with wet bar and powder bathroom. The upper level living has many different functions, including a fourth bedroom/bonus room with office, 3/4 bathroom and balcony. This dreamy backyard features a sparkling rectangular pool with built-in spa, firepit, covered lounge space and changing rooms! The lush l
Award winning La Canada Schools and original owner! This is a very special property that has never been on the market. Nestled gracefully in the serene foothills of La Canada Flintridge, this exquisite mid-century 1960 modern home offers a harmonious blend of natural beauty, sophisticated design and timeless charm. Featuring 4 bedrooms and 3.5 bathrooms, this residence provides a comfortable floor plan fit for today's lifestyles offering large, well designed public spaces. As you enter, you'll be captivated by the home's distinctive architectural elements, including striking rock facades, inspiring wall coverings and elevated wood beamed ceilings. Expansive windows flood the interior with abundant natural light, creating a warm and inviting ambiance that seamlessly integrates with the surrounding landscape. Enjoy the tranquility of nature in the formal living room and dining room, as well as the refined details, elevated ceilings and stand-out fireplace. The bright and functional kitchen opens to the expansive family room with fireplace and sliding doors to the large covered patio. There are three bedrooms on the main level, including a primary suite with large closet spaces, soaking tub, separate shower and dual vanity. The main level also includes a large laundry room, study with wet bar and powder bathroom. The upper level living has many different functions, including a fourth bedroom/bonus room with office, 3/4 bathroom and balcony. This dreamy backyard features a sparkling rectangular pool with built-in spa, firepit, covered lounge space and changing rooms! The lush landscape surrounds the entire property with some room in the rear for your own imagination, bocce ball, etc. There is a generous two car attached garage and ample parking space on the driveway. Experience the perfect blend of mid-century style and natural splendor in this extraordinary foothill retreat.
Location
State CA
County Los Angeles
Area La Canada Flintridge (91011)
Interior
Interior Features Wet Bar
Cooling Central Forced Air
Flooring Carpet, Tile, Wood
Fireplaces Type FP in Family Room, FP in Living Room, Fire Pit
Equipment Dishwasher, Microwave, Refrigerator, Trash Compactor, Double Oven, Gas Stove
Appliance Dishwasher, Microwave, Refrigerator, Trash Compactor, Double Oven, Gas Stove
Laundry Laundry Room
Exterior
Garage Direct Garage Access
Garage Spaces 2.0
Pool Below Ground
Total Parking Spaces 2
Building
Lot Description Cul-De-Sac, Landscaped
Sewer Public Sewer
Water Private
Level or Stories Split Level
Others
Acceptable Financing Cash, Cash To New Loan
Listing Terms Cash, Cash To New Loan
Special Listing Condition Standard
Read Less Info
Want to know what your home might be worth? Contact us for a FREE valuation!

Our team is ready to help you sell your home for the highest possible price ASAP

Bought with Craig Farestveit • Craig Estates and Fine Properties








