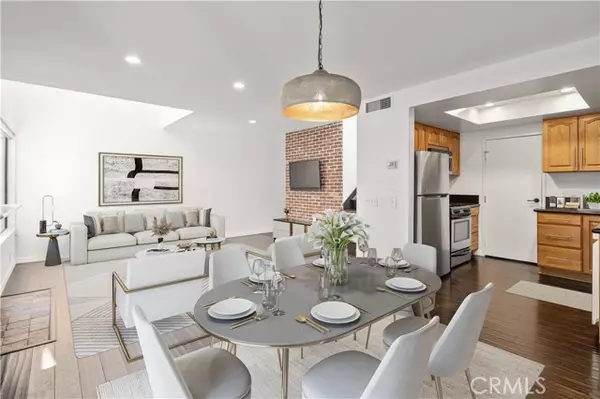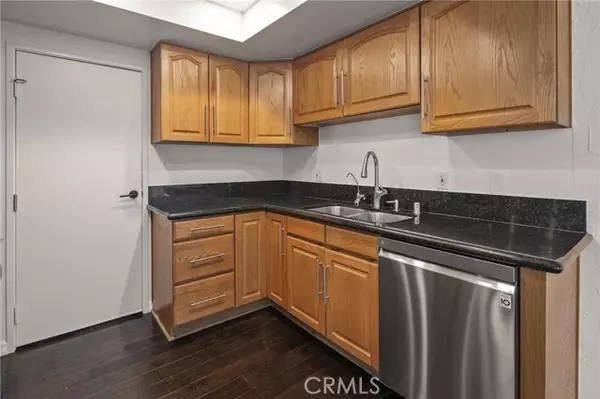$635,000
$639,000
0.6%For more information regarding the value of a property, please contact us for a free consultation.
2 Beds
3 Baths
1,184 SqFt
SOLD DATE : 09/30/2024
Key Details
Sold Price $635,000
Property Type Townhouse
Sub Type Townhome
Listing Status Sold
Purchase Type For Sale
Square Footage 1,184 sqft
Price per Sqft $536
MLS Listing ID OC24176179
Sold Date 09/30/24
Style Townhome
Bedrooms 2
Full Baths 2
Half Baths 1
Construction Status Turnkey,Updated/Remodeled
HOA Fees $499/mo
HOA Y/N Yes
Year Built 1981
Lot Size 1.033 Acres
Acres 1.0328
Property Description
Nestled in the picturesque heart of Agoura Hills, this beautifully remodeled townhome offers the perfect blend of modern luxury and everyday convenience. Ideally located west of Chesebro and just north of the 101, this residence exudes charm and sophistication. Boasting two spacious bedrooms, each with its own luxurious ensuite bathroom, this home also features a versatile loft space that can easily serve as a stylish home office or a cozy exercise room. The kitchen is a culinary haven, featuring granite countertops and stainless steel appliances, including a recently updated dishwasher and refrigerator, all seamlessly flowing into an open-concept living area perfect for entertaining. The living room, adorned with hardwood floors, offers a warm and inviting atmosphere complete with a cozy fireplace. Making it perfect for hosting memorable gatherings with friends and family. For your convenience, the upstairs laundry room is equipped with a full-size washer and dryer, adding practicality to the homes sophisticated design. Step outside to your private patio or relax on the upstairs balcony, both perfect for soaking in the California sun. Comfort is guaranteed year-round with a top-of-the-line Lennox air conditioning system and a new hot water heater. This townhome also includes a two-car attached garage, offering ample storage and convenience. As a resident, you'll have exclusive access to the community pool and spaa serene retreat for unwinding after a busy day. With its thoughtful updates, tasteful finishes, and ideal location, this townhome isnt just a place to liveits a p
Nestled in the picturesque heart of Agoura Hills, this beautifully remodeled townhome offers the perfect blend of modern luxury and everyday convenience. Ideally located west of Chesebro and just north of the 101, this residence exudes charm and sophistication. Boasting two spacious bedrooms, each with its own luxurious ensuite bathroom, this home also features a versatile loft space that can easily serve as a stylish home office or a cozy exercise room. The kitchen is a culinary haven, featuring granite countertops and stainless steel appliances, including a recently updated dishwasher and refrigerator, all seamlessly flowing into an open-concept living area perfect for entertaining. The living room, adorned with hardwood floors, offers a warm and inviting atmosphere complete with a cozy fireplace. Making it perfect for hosting memorable gatherings with friends and family. For your convenience, the upstairs laundry room is equipped with a full-size washer and dryer, adding practicality to the homes sophisticated design. Step outside to your private patio or relax on the upstairs balcony, both perfect for soaking in the California sun. Comfort is guaranteed year-round with a top-of-the-line Lennox air conditioning system and a new hot water heater. This townhome also includes a two-car attached garage, offering ample storage and convenience. As a resident, you'll have exclusive access to the community pool and spaa serene retreat for unwinding after a busy day. With its thoughtful updates, tasteful finishes, and ideal location, this townhome isnt just a place to liveits a place to thrive.
Location
State CA
County Los Angeles
Area Agoura Hills (91301)
Zoning AHR335U*
Interior
Interior Features Granite Counters, Recessed Lighting
Cooling Central Forced Air
Flooring Wood
Fireplaces Type FP in Family Room
Equipment Dishwasher, Disposal, Dryer, Microwave, Refrigerator, Washer, Freezer, Gas & Electric Range
Appliance Dishwasher, Disposal, Dryer, Microwave, Refrigerator, Washer, Freezer, Gas & Electric Range
Laundry Laundry Room, Inside
Exterior
Parking Features Direct Garage Access, Garage, Garage - Two Door
Garage Spaces 2.0
Pool Community/Common, Private
Community Features Horse Trails
Complex Features Horse Trails
Utilities Available Cable Connected, Electricity Connected, Natural Gas Connected, Phone Connected, Sewer Connected, Water Connected
View Neighborhood
Total Parking Spaces 2
Building
Lot Description Sidewalks
Story 2
Sewer Public Sewer
Water Public
Level or Stories 2 Story
Construction Status Turnkey,Updated/Remodeled
Others
Monthly Total Fees $531
Acceptable Financing Cash, Conventional, Cash To New Loan
Listing Terms Cash, Conventional, Cash To New Loan
Special Listing Condition Standard
Read Less Info
Want to know what your home might be worth? Contact us for a FREE valuation!

Our team is ready to help you sell your home for the highest possible price ASAP

Bought with Jill Donaty • The Donaty Group







