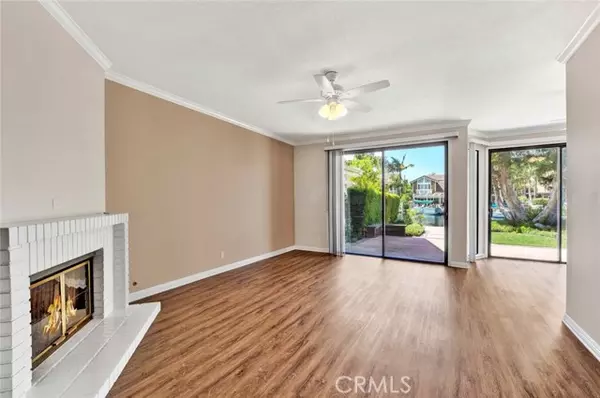$1,275,000
$1,275,000
For more information regarding the value of a property, please contact us for a free consultation.
3 Beds
3 Baths
1,782 SqFt
SOLD DATE : 09/30/2024
Key Details
Sold Price $1,275,000
Property Type Condo
Listing Status Sold
Purchase Type For Sale
Square Footage 1,782 sqft
Price per Sqft $715
MLS Listing ID OC24165598
Sold Date 09/30/24
Style All Other Attached
Bedrooms 3
Full Baths 2
Half Baths 1
HOA Fees $435/mo
HOA Y/N Yes
Year Built 1985
Lot Size 2,944 Sqft
Acres 0.0676
Property Description
Step into this home and be amazed. Spend your vacations at home. The spacious living room has a view of the lake and features a fireplace with a mantel. Good setup for watching TV. Downstairs guest powder room and inside laundry hookups hidden away. Large downstairs closet. This home has 7 ceiling fans, crown molding, and decorative baseboards. Just off the living room is a formal dining area with a view of the lake. The kitchen has a garden window, pantry, breakfast nook, wood cabinets, a large sliding glass door, built-in stove, and oven. The upstairs has 3 bedrooms and 2 bathrooms, including the primary bedroom with a balcony and adjacent retreat/exercise area or home office. This area includes a fireplace and wet bar from which can enjoy views of the lake. There is a large walk-in closet in the primary bedroom. The ensuite bathroom includes a large counter space, double sinks, large tub, separate shower, and recessed lighting. The back patio offers a serene view of the lake and the boats going by. The large double attached garage has built-in cabinet space, and extra storage in the attic with a drop-down ladder for access. Also a good-sized workbench and a laundry sink. East Lake Village offers many amenities along with a 15-acre lake. You have walking trails and a variety of outdoor activities. Quiet streets with an array of greenbelts. East Lake is truly a pleasant lifestyle with multiple activities. East Lake is very pet friendly and just a lot of fun. More information is included in HOA documents. Yorba Linda has numerous parks, hiking trails, and recreational oppor
Step into this home and be amazed. Spend your vacations at home. The spacious living room has a view of the lake and features a fireplace with a mantel. Good setup for watching TV. Downstairs guest powder room and inside laundry hookups hidden away. Large downstairs closet. This home has 7 ceiling fans, crown molding, and decorative baseboards. Just off the living room is a formal dining area with a view of the lake. The kitchen has a garden window, pantry, breakfast nook, wood cabinets, a large sliding glass door, built-in stove, and oven. The upstairs has 3 bedrooms and 2 bathrooms, including the primary bedroom with a balcony and adjacent retreat/exercise area or home office. This area includes a fireplace and wet bar from which can enjoy views of the lake. There is a large walk-in closet in the primary bedroom. The ensuite bathroom includes a large counter space, double sinks, large tub, separate shower, and recessed lighting. The back patio offers a serene view of the lake and the boats going by. The large double attached garage has built-in cabinet space, and extra storage in the attic with a drop-down ladder for access. Also a good-sized workbench and a laundry sink. East Lake Village offers many amenities along with a 15-acre lake. You have walking trails and a variety of outdoor activities. Quiet streets with an array of greenbelts. East Lake is truly a pleasant lifestyle with multiple activities. East Lake is very pet friendly and just a lot of fun. More information is included in HOA documents. Yorba Linda has numerous parks, hiking trails, and recreational opportunities for outdoor enthusiasts. Close to shopping, entertainment, and transportation. Between the beach, mountains, and desert. Original owner. First time on the market. Well cared for.
Location
State CA
County Orange
Area Oc - Yorba Linda (92886)
Interior
Interior Features Balcony, Pull Down Stairs to Attic, Recessed Lighting, Tile Counters, Wet Bar
Cooling Central Forced Air
Flooring Carpet, Linoleum/Vinyl
Fireplaces Type FP in Living Room, Gas
Equipment Dishwasher, Disposal, Gas Oven, Gas Stove
Appliance Dishwasher, Disposal, Gas Oven, Gas Stove
Laundry Inside
Exterior
Garage Garage, Garage - Two Door, Garage Door Opener
Garage Spaces 2.0
Fence Wrought Iron
Pool Association, Fenced
Utilities Available Cable Available, Cable Connected, Electricity Connected, Natural Gas Connected, Phone Available, Underground Utilities, Sewer Connected, Water Connected
View Lake/River
Total Parking Spaces 2
Building
Lot Description Cul-De-Sac, Sidewalks, Landscaped, Sprinklers In Front, Sprinklers In Rear
Story 2
Lot Size Range 1-3999 SF
Sewer Public Sewer
Water Public
Architectural Style Cape Cod
Level or Stories 2 Story
Others
Monthly Total Fees $672
Acceptable Financing Cash, Conventional
Listing Terms Cash, Conventional
Read Less Info
Want to know what your home might be worth? Contact us for a FREE valuation!

Our team is ready to help you sell your home for the highest possible price ASAP

Bought with Aileen Zhang • JC Pacific Capital Inc.








