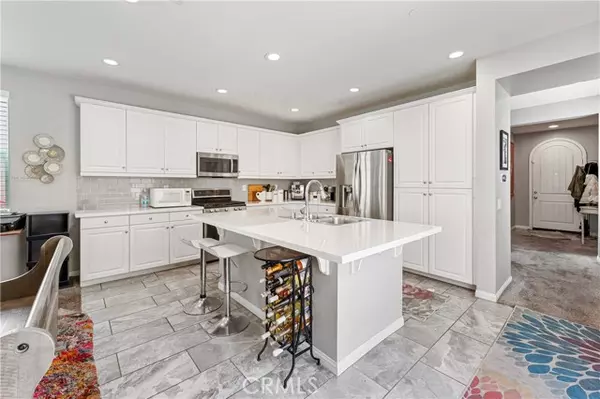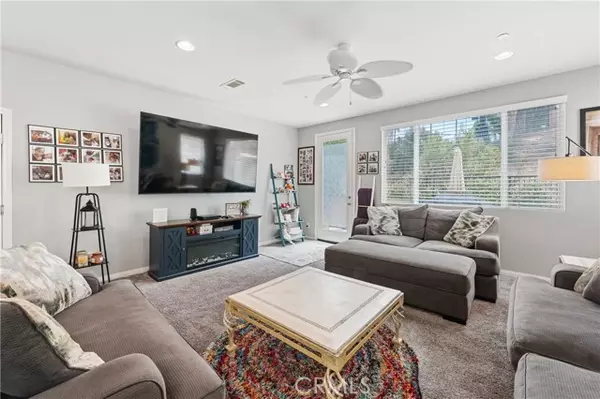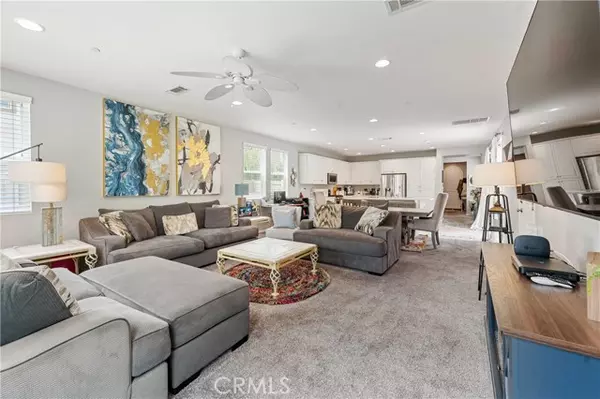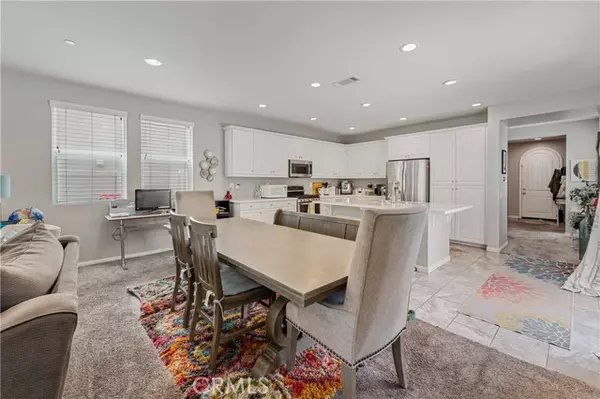$885,000
$899,999
1.7%For more information regarding the value of a property, please contact us for a free consultation.
5 Beds
4 Baths
2,608 SqFt
SOLD DATE : 09/30/2024
Key Details
Sold Price $885,000
Property Type Single Family Home
Sub Type Detached
Listing Status Sold
Purchase Type For Sale
Square Footage 2,608 sqft
Price per Sqft $339
MLS Listing ID SR24147414
Sold Date 09/30/24
Style Detached
Bedrooms 5
Full Baths 4
HOA Fees $185/mo
HOA Y/N Yes
Year Built 2015
Lot Size 1.986 Acres
Acres 1.9857
Property Description
ASSUMABLE LOAN at 3.125% may be an opportunityfor a buyer to lock in a great rate! Welcome to this beautiful home tucked away in a gated community of Trestles! This exquisite 5 bedroom, 4 bathroom residence offers the perfect blend of elegance, comfort, and modern amenities. The home features one bedroom and one bathroom on the first floor, ideal for guests or multi-generational living. The open-concept kitchen is a chef's delight, boasting upgraded cabinets with ample storage space, upgraded stainless steel appliances, stunning countertops with a backsplash, and a large center island perfect for entertaining. Enjoy the modern touch of recessed lighting throughout the home, enhancing the bright and airy ambiance. The large primary bedroom offers a serene retreat with an en suite bathroom and a spacious walk-in closet. The backyard is an entertainer's paradise, featuring a built-in BBQ, perfect for hosting gatherings and enjoying outdoor living. Go for a swim in the community's pool with low HOA fees and no Mello Roos! You'll have easy access to local amenities, top-rated schools, shopping, and dining options.
ASSUMABLE LOAN at 3.125% may be an opportunityfor a buyer to lock in a great rate! Welcome to this beautiful home tucked away in a gated community of Trestles! This exquisite 5 bedroom, 4 bathroom residence offers the perfect blend of elegance, comfort, and modern amenities. The home features one bedroom and one bathroom on the first floor, ideal for guests or multi-generational living. The open-concept kitchen is a chef's delight, boasting upgraded cabinets with ample storage space, upgraded stainless steel appliances, stunning countertops with a backsplash, and a large center island perfect for entertaining. Enjoy the modern touch of recessed lighting throughout the home, enhancing the bright and airy ambiance. The large primary bedroom offers a serene retreat with an en suite bathroom and a spacious walk-in closet. The backyard is an entertainer's paradise, featuring a built-in BBQ, perfect for hosting gatherings and enjoying outdoor living. Go for a swim in the community's pool with low HOA fees and no Mello Roos! You'll have easy access to local amenities, top-rated schools, shopping, and dining options.
Location
State CA
County Los Angeles
Area Canyon Country (91351)
Zoning SCRM
Interior
Cooling Central Forced Air
Exterior
Garage Spaces 2.0
Pool Community/Common, Association
Total Parking Spaces 2
Building
Lot Description Curbs, Sidewalks
Story 2
Sewer Public Sewer
Water Public
Level or Stories 2 Story
Others
Monthly Total Fees $285
Acceptable Financing Cash, FHA, Lease Option, Cash To Existing Loan, Cash To New Loan
Listing Terms Cash, FHA, Lease Option, Cash To Existing Loan, Cash To New Loan
Special Listing Condition Standard
Read Less Info
Want to know what your home might be worth? Contact us for a FREE valuation!

Our team is ready to help you sell your home for the highest possible price ASAP

Bought with Craig Martin • Pinnacle Estate Properties, Inc.







