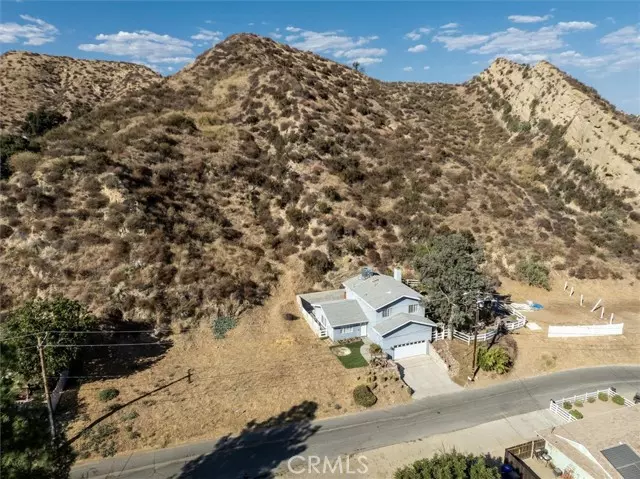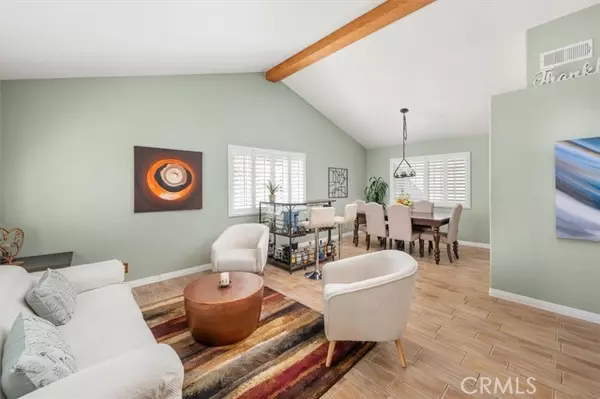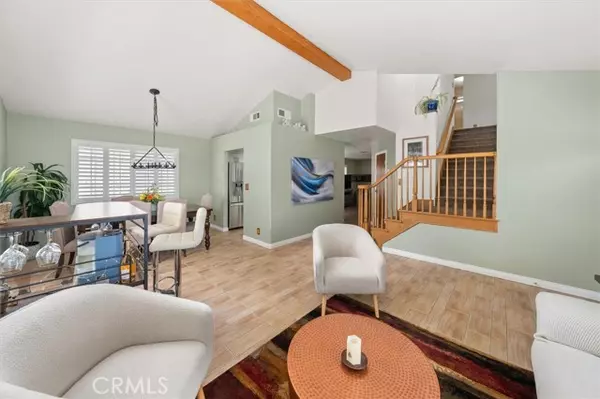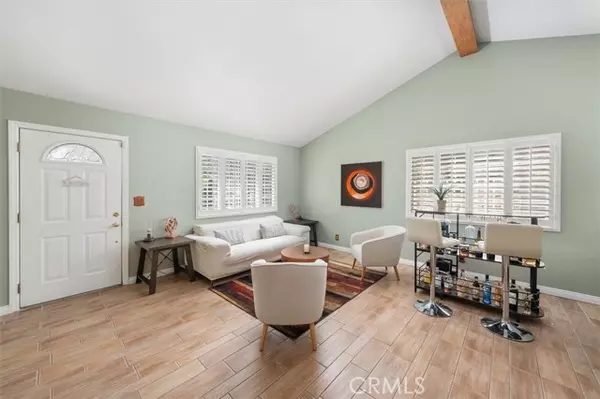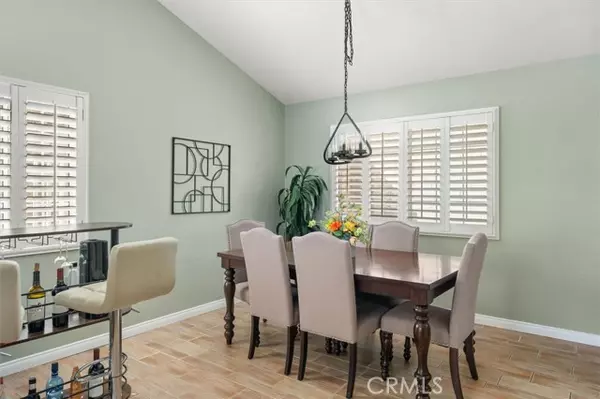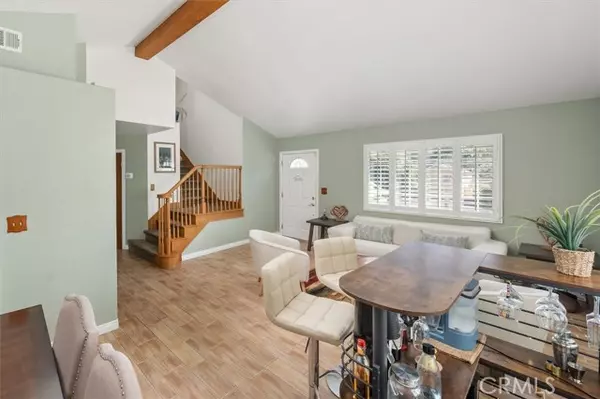$675,000
$675,000
For more information regarding the value of a property, please contact us for a free consultation.
3 Beds
3 Baths
1,760 SqFt
SOLD DATE : 09/30/2024
Key Details
Sold Price $675,000
Property Type Single Family Home
Sub Type Detached
Listing Status Sold
Purchase Type For Sale
Square Footage 1,760 sqft
Price per Sqft $383
MLS Listing ID SR24176918
Sold Date 09/30/24
Style Detached
Bedrooms 3
Full Baths 2
Half Baths 1
HOA Y/N No
Year Built 1991
Lot Size 9,987 Sqft
Acres 0.2293
Property Description
Escape the city and relax in your own private oasis! The tri-level home in Val-Verde is just minutes from the 5 freeway, shopping, restaurants and everything you need. This home features amazing mountain views with tons of privacy. The kitchen boasts pristine white soft-close cabinets, sleek granite countertops, and stainless-steel appliances, including a refrigerator. The downstairs is finished with elegant porcelain wood-grain tile flooring, adding both durability and sophistication. The open floor plan includes a fireplace in the family room. The spacious upstairs primary suite offers a serene retreat with a well-appointed bathroom featuring double sinks and dual closets for ample storage. Two additional bedrooms with ceiling fans provide comfort and versatility, complemented by a secondary bathroom. Practical features include a direct-access 2-car garage equipped with a washer and dryer, as well as additional upstairs storage and a workbench for all your projects. The tranquil backyard is perfect for relaxation and entertainment, featuring a built-in BBQ, a covered patio, and a charming chicken coop. Enjoy the bounty of mature fruit trees and benefit from the added storage space provided by the shed, all within a fenced yard. With no HOA or Mello Roos, this home combines convenience, modern updates, and a welcoming atmosphere. This home is a rare gem and will provide the peace and tranquility you are looking for.
Escape the city and relax in your own private oasis! The tri-level home in Val-Verde is just minutes from the 5 freeway, shopping, restaurants and everything you need. This home features amazing mountain views with tons of privacy. The kitchen boasts pristine white soft-close cabinets, sleek granite countertops, and stainless-steel appliances, including a refrigerator. The downstairs is finished with elegant porcelain wood-grain tile flooring, adding both durability and sophistication. The open floor plan includes a fireplace in the family room. The spacious upstairs primary suite offers a serene retreat with a well-appointed bathroom featuring double sinks and dual closets for ample storage. Two additional bedrooms with ceiling fans provide comfort and versatility, complemented by a secondary bathroom. Practical features include a direct-access 2-car garage equipped with a washer and dryer, as well as additional upstairs storage and a workbench for all your projects. The tranquil backyard is perfect for relaxation and entertainment, featuring a built-in BBQ, a covered patio, and a charming chicken coop. Enjoy the bounty of mature fruit trees and benefit from the added storage space provided by the shed, all within a fenced yard. With no HOA or Mello Roos, this home combines convenience, modern updates, and a welcoming atmosphere. This home is a rare gem and will provide the peace and tranquility you are looking for.
Location
State CA
County Los Angeles
Area Castaic (91384)
Zoning LCR1*
Interior
Interior Features Granite Counters, Pantry
Cooling Central Forced Air
Flooring Carpet, Laminate, Tile
Fireplaces Type FP in Family Room
Equipment Dishwasher, Disposal, Dryer, Microwave, Refrigerator, Washer, Gas Range
Appliance Dishwasher, Disposal, Dryer, Microwave, Refrigerator, Washer, Gas Range
Laundry Garage
Exterior
Parking Features Direct Garage Access
Garage Spaces 2.0
View Mountains/Hills
Total Parking Spaces 2
Building
Story 3
Lot Size Range 7500-10889 SF
Water Public
Level or Stories 3 Story
Others
Monthly Total Fees $30
Acceptable Financing Cash, Conventional, FHA, VA, Cash To New Loan
Listing Terms Cash, Conventional, FHA, VA, Cash To New Loan
Special Listing Condition Standard
Read Less Info
Want to know what your home might be worth? Contact us for a FREE valuation!

Our team is ready to help you sell your home for the highest possible price ASAP

Bought with Alexander Welch • Seven Gables Real Estate



