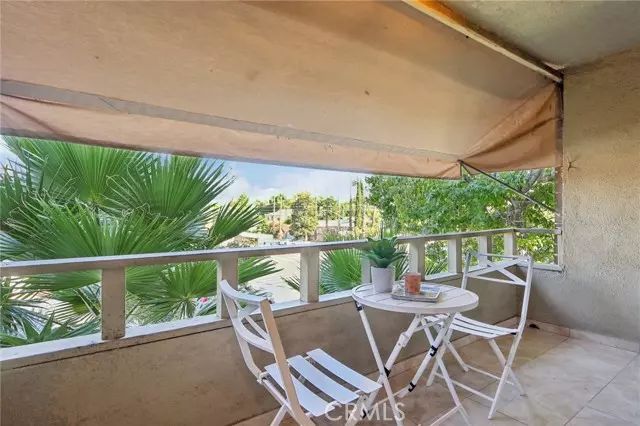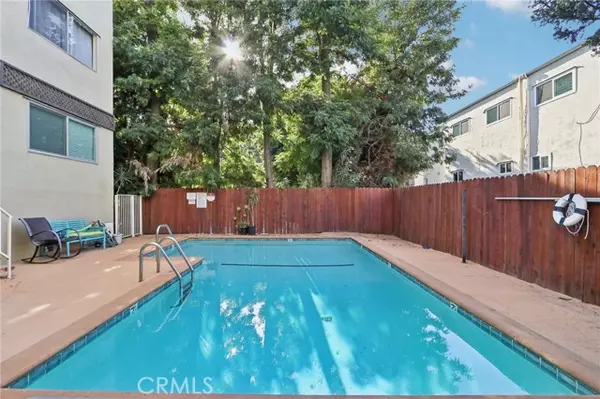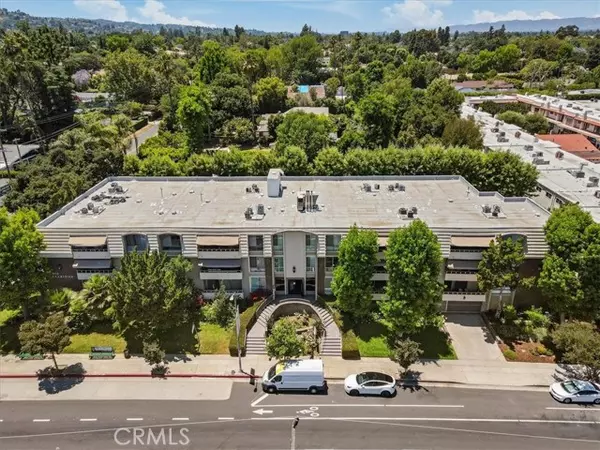$575,000
$549,000
4.7%For more information regarding the value of a property, please contact us for a free consultation.
2 Beds
2 Baths
1,161 SqFt
SOLD DATE : 09/27/2024
Key Details
Sold Price $575,000
Property Type Condo
Listing Status Sold
Purchase Type For Sale
Square Footage 1,161 sqft
Price per Sqft $495
MLS Listing ID SR24185028
Sold Date 09/27/24
Style All Other Attached
Bedrooms 2
Full Baths 2
Construction Status Turnkey
HOA Fees $447/mo
HOA Y/N Yes
Year Built 1971
Lot Size 0.508 Acres
Acres 0.5081
Property Description
Introducing a charming 2nd-floor corner end unit, located at the corner of Magnolia Blvd, just one block from Ventura Blvd's vibrant dining, shopping, and entertainment scene, and bordering the prestigious Amestoy Estates neighborhood. With easy access to Lake Balboa Park and the 101 & 405 freeways, this home combines convenience and comfort. The double door entry welcomes you into a truly open floor plan, featuring an extra-large living room with a spacious balcony overlooking the neighborhood and treetops. The kitchen includes a cozy breakfast nook, complemented by a separate dining room. Both bedrooms are located on opposite sides for added privacy, with the primary suite offering a double sink vanity, walk-in shower, and a makeup station. Ample closet space, two parking spaces in subterranean parking, and a well-maintained community with a pool complete this perfect home. This is an exceptional opportunity for anyone looking for a prime location and a one-of-a-kind condo that perfectly fulfills all your needs and desires, offered at an incredibly competitive price. Dont miss outthis wont last!
Introducing a charming 2nd-floor corner end unit, located at the corner of Magnolia Blvd, just one block from Ventura Blvd's vibrant dining, shopping, and entertainment scene, and bordering the prestigious Amestoy Estates neighborhood. With easy access to Lake Balboa Park and the 101 & 405 freeways, this home combines convenience and comfort. The double door entry welcomes you into a truly open floor plan, featuring an extra-large living room with a spacious balcony overlooking the neighborhood and treetops. The kitchen includes a cozy breakfast nook, complemented by a separate dining room. Both bedrooms are located on opposite sides for added privacy, with the primary suite offering a double sink vanity, walk-in shower, and a makeup station. Ample closet space, two parking spaces in subterranean parking, and a well-maintained community with a pool complete this perfect home. This is an exceptional opportunity for anyone looking for a prime location and a one-of-a-kind condo that perfectly fulfills all your needs and desires, offered at an incredibly competitive price. Dont miss outthis wont last!
Location
State CA
County Los Angeles
Area Encino (91316)
Zoning LAR3
Interior
Interior Features Living Room Balcony, Recessed Lighting
Cooling Central Forced Air
Flooring Laminate
Equipment Dishwasher, Disposal, Refrigerator, Electric Oven
Appliance Dishwasher, Disposal, Refrigerator, Electric Oven
Laundry Community
Exterior
Exterior Feature Stucco
Parking Features Assigned, Gated
Garage Spaces 2.0
Fence Average Condition
Pool Below Ground, Community/Common
Utilities Available Electricity Connected, Sewer Connected, Water Connected
View Neighborhood
Total Parking Spaces 4
Building
Lot Description Curbs, Sidewalks, Landscaped
Story 3
Sewer Public Sewer
Water Public
Level or Stories 1 Story
Construction Status Turnkey
Others
Monthly Total Fees $460
Acceptable Financing Cash, Cash To New Loan
Listing Terms Cash, Cash To New Loan
Special Listing Condition Standard
Read Less Info
Want to know what your home might be worth? Contact us for a FREE valuation!

Our team is ready to help you sell your home for the highest possible price ASAP

Bought with Manpreet Saini • eXp Realty of California Inc







