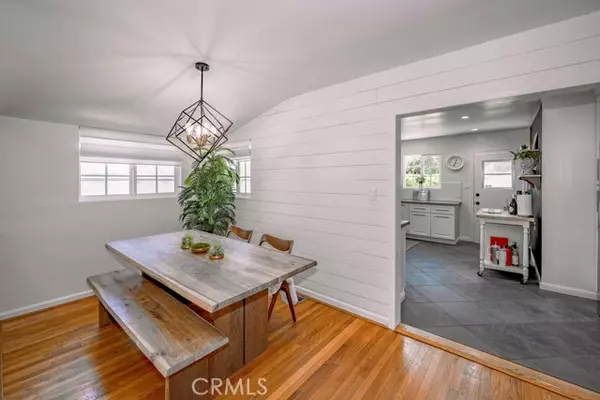$1,600,000
$1,670,000
4.2%For more information regarding the value of a property, please contact us for a free consultation.
3 Beds
2 Baths
1,573 SqFt
SOLD DATE : 09/27/2024
Key Details
Sold Price $1,600,000
Property Type Single Family Home
Sub Type Detached
Listing Status Sold
Purchase Type For Sale
Square Footage 1,573 sqft
Price per Sqft $1,017
MLS Listing ID SR24128872
Sold Date 09/27/24
Style Detached
Bedrooms 3
Full Baths 2
HOA Y/N No
Year Built 1950
Lot Size 6,738 Sqft
Acres 0.1547
Property Description
Welcome to this Charming 3 Bedroom, 2 Bathroom home situated in Picturesque La Canada Flintridge! Upon entering, you are greeted by the warmth of the Beautiful Hardwood Floors, Brick Fireplace and Open Floorplan. The Living Room with its Wooden Shutters and a view of the front Garden is the perfect space to sit back, relax and unwind after a long day. The Primary Bedroom, set towards the back of the home, features a Private Bathroom with beautiful tile and spacious closet. The Kitchen captures tons of sunlight, offers plenty cabinet space, Quartz countertops and stainless steel appliances. Down the hall are 2 more Bedrooms; one with sliding glass doors leading to a private deck situated under the Majestic Oak tree. The Backyard, private and serene, is where you can unwind, sit in your favorite chair and read a good book. Added to this exceptional property are the TWO BONUS ROOMS; the one behind the garage measuring approximately 450sf and the other on the opposite side of the yard measuring approximately 500sf each with plenty of room for guests, extended family, an office, gym, theater roomWhatever you can imagine!
Welcome to this Charming 3 Bedroom, 2 Bathroom home situated in Picturesque La Canada Flintridge! Upon entering, you are greeted by the warmth of the Beautiful Hardwood Floors, Brick Fireplace and Open Floorplan. The Living Room with its Wooden Shutters and a view of the front Garden is the perfect space to sit back, relax and unwind after a long day. The Primary Bedroom, set towards the back of the home, features a Private Bathroom with beautiful tile and spacious closet. The Kitchen captures tons of sunlight, offers plenty cabinet space, Quartz countertops and stainless steel appliances. Down the hall are 2 more Bedrooms; one with sliding glass doors leading to a private deck situated under the Majestic Oak tree. The Backyard, private and serene, is where you can unwind, sit in your favorite chair and read a good book. Added to this exceptional property are the TWO BONUS ROOMS; the one behind the garage measuring approximately 450sf and the other on the opposite side of the yard measuring approximately 500sf each with plenty of room for guests, extended family, an office, gym, theater roomWhatever you can imagine!
Location
State CA
County Los Angeles
Area La Canada Flintridge (91011)
Zoning LFR17500*
Interior
Interior Features Granite Counters, Recessed Lighting
Cooling Central Forced Air
Flooring Wood
Fireplaces Type FP in Living Room
Equipment Dishwasher, Disposal, Gas Oven, Gas Stove, Gas Range
Appliance Dishwasher, Disposal, Gas Oven, Gas Stove, Gas Range
Laundry Laundry Room
Exterior
Garage Garage - Single Door
Garage Spaces 2.0
Fence Wood
View Trees/Woods
Roof Type Composition
Total Parking Spaces 2
Building
Lot Description Landscaped
Story 1
Lot Size Range 4000-7499 SF
Sewer Public Sewer
Water Public
Level or Stories 1 Story
Others
Monthly Total Fees $90
Acceptable Financing Cash, Conventional
Listing Terms Cash, Conventional
Special Listing Condition Standard
Read Less Info
Want to know what your home might be worth? Contact us for a FREE valuation!

Our team is ready to help you sell your home for the highest possible price ASAP

Bought with Samuel Flores Reyes • PureMotive Realty Inc.








