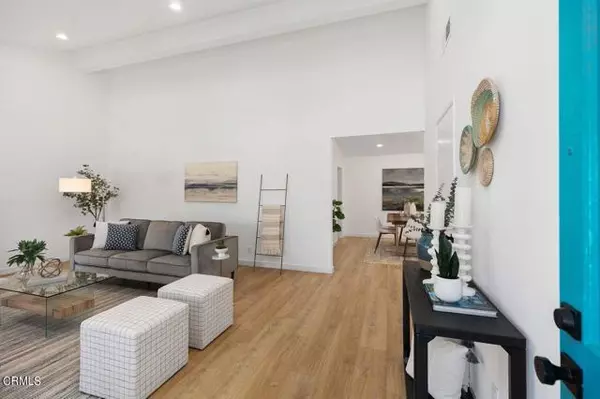$1,688,000
$1,689,000
0.1%For more information regarding the value of a property, please contact us for a free consultation.
4 Beds
2 Baths
1,655 SqFt
SOLD DATE : 09/20/2024
Key Details
Sold Price $1,688,000
Property Type Single Family Home
Sub Type Detached
Listing Status Sold
Purchase Type For Sale
Square Footage 1,655 sqft
Price per Sqft $1,019
MLS Listing ID P1-18871
Sold Date 09/20/24
Style Detached
Bedrooms 4
Full Baths 2
HOA Y/N No
Year Built 1969
Lot Size 6,120 Sqft
Acres 0.1405
Property Description
Stunningly remodeled and reimagined for today's lifestyle, this single story 4-bedroom, 2 bath home sits in a lovely neighborhood on a cul-de-sac. No disappointment here, lots of upgrades, almost a new home, it features amenities expected for today's living and entertainment requirements. From the neighbor friendly front porch, you enter into the living/great room with soaring ceiling, period windows and fireplace. The open floor plan extends to the dining area which is spacious enough to accommodate a large dining table or to be utilized as a family room. The kitchen is a chef's dream, beautiful and functional with every amenity provided such as quartz counters and backsplash, all stainless appliances, a microwave drawer, wine refrigerator, pot filler and custom lighting and faucet. The enormous center island can seat 4-5 comfortably and is a true centerpiece of the kitchen which also has sliding doors, providing easy back yard access. All bedrooms have ceiling fans and recessed lighting with ample closets and share a bathroom with a dual sink cabinet plus combo tub/shower with glass enclosure. The large primary bedroom opens to rear yard, has two spacious closets and ensuite with dual sinks and large dual head rain shower. Both bathrooms have designer floors and tile work and there are LVP floors throughout the rest of the house. A quiet and private rear yard with concrete patio, enhances your outdoor entertaining experience. An oversize garage shelters two cars plus overhead storage and plenty of workspace. In addition, the garage has been outfitted with an electrical ca
Stunningly remodeled and reimagined for today's lifestyle, this single story 4-bedroom, 2 bath home sits in a lovely neighborhood on a cul-de-sac. No disappointment here, lots of upgrades, almost a new home, it features amenities expected for today's living and entertainment requirements. From the neighbor friendly front porch, you enter into the living/great room with soaring ceiling, period windows and fireplace. The open floor plan extends to the dining area which is spacious enough to accommodate a large dining table or to be utilized as a family room. The kitchen is a chef's dream, beautiful and functional with every amenity provided such as quartz counters and backsplash, all stainless appliances, a microwave drawer, wine refrigerator, pot filler and custom lighting and faucet. The enormous center island can seat 4-5 comfortably and is a true centerpiece of the kitchen which also has sliding doors, providing easy back yard access. All bedrooms have ceiling fans and recessed lighting with ample closets and share a bathroom with a dual sink cabinet plus combo tub/shower with glass enclosure. The large primary bedroom opens to rear yard, has two spacious closets and ensuite with dual sinks and large dual head rain shower. Both bathrooms have designer floors and tile work and there are LVP floors throughout the rest of the house. A quiet and private rear yard with concrete patio, enhances your outdoor entertaining experience. An oversize garage shelters two cars plus overhead storage and plenty of workspace. In addition, the garage has been outfitted with an electrical car charger. Electrical updates, and in slab plumbing has been removed and replaced by PAX waterlines in the attic to provide protection of broken pipes. Wonderful central location, close to the beach and great schools add to a desirable lifestyle. Simply move in and enjoy your new home from day one!
Location
State CA
County Orange
Area Oc - Huntington Beach (92646)
Interior
Flooring Other/Remarks
Fireplaces Type FP in Living Room
Equipment Dishwasher, Microwave, Ice Maker, Water Line to Refr
Appliance Dishwasher, Microwave, Ice Maker, Water Line to Refr
Laundry Garage
Exterior
Exterior Feature Stucco
Garage Garage, Garage - Two Door
Garage Spaces 2.0
Fence Wood
Total Parking Spaces 2
Building
Lot Description Curbs, Sidewalks
Story 1
Lot Size Range 4000-7499 SF
Sewer Public Sewer, Sewer Paid
Water Public
Level or Stories 1 Story
Others
Acceptable Financing Lease Option, Cash To New Loan
Listing Terms Lease Option, Cash To New Loan
Special Listing Condition Standard
Read Less Info
Want to know what your home might be worth? Contact us for a FREE valuation!

Our team is ready to help you sell your home for the highest possible price ASAP

Bought with Kim Doner • Compass








