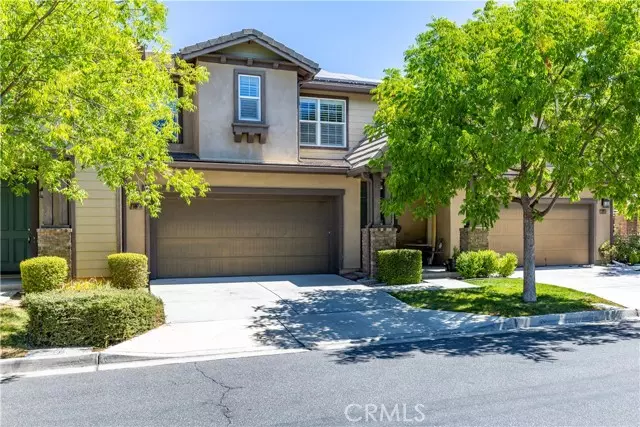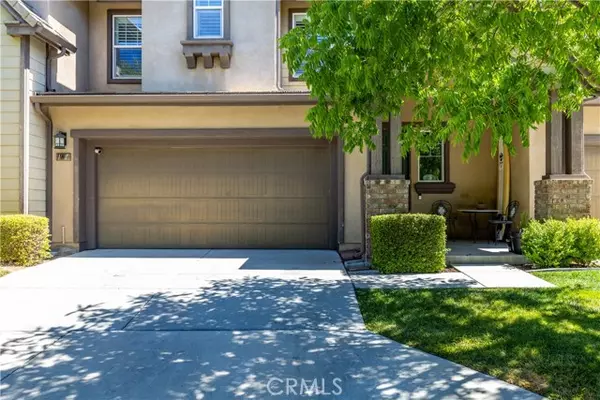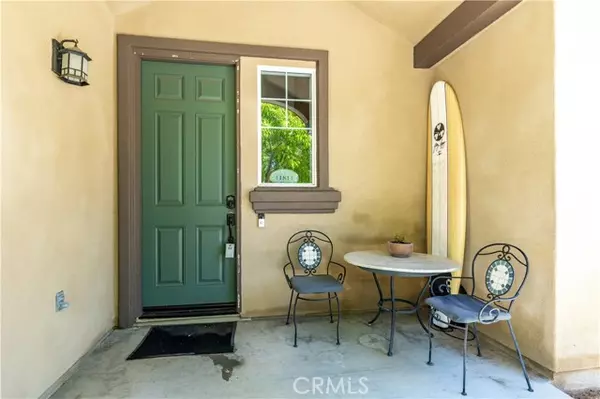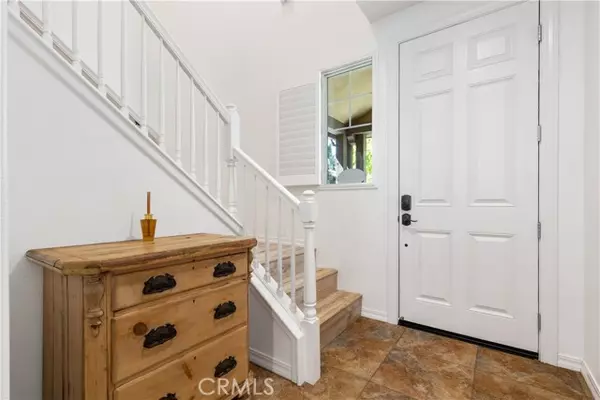$655,000
$665,000
1.5%For more information regarding the value of a property, please contact us for a free consultation.
3 Beds
3 Baths
1,685 SqFt
SOLD DATE : 09/26/2024
Key Details
Sold Price $655,000
Property Type Condo
Listing Status Sold
Purchase Type For Sale
Square Footage 1,685 sqft
Price per Sqft $388
MLS Listing ID NS24168967
Sold Date 09/26/24
Style All Other Attached
Bedrooms 3
Full Baths 2
Half Baths 1
HOA Fees $183/mo
HOA Y/N Yes
Year Built 2006
Lot Size 1,685 Sqft
Acres 0.0387
Property Description
Welcome to this charming home in the highly sought-after Dove Creek community, just steps from beautiful nature trails. This thoughtfully designed floor plan offers approximately 1,685 square feet of living space with 9-foot ceilings on the main level, creating a bright and airy ambiance. The main level features a welcoming living room, a convenient half bath, and a spacious kitchen with solid surface countersperfect for cooking and entertaining. The adjacent dining area provides easy access to the backyard, complete with a patio and privacy fencing, making it ideal for outdoor gatherings. Upstairs, you'll find three well-appointed bedrooms and two full bathrooms. Bedrooms two and three share a Jack and Jill bathroom with a tub/shower combo, providing both convenience and privacy. The master suite is a true retreat, featuring a walk-in closet and an en suite bathroom with an oval soaking tub, separate shower, and dual sink vanity. The centrally located laundry room near the bedrooms offers abundant cabinetry for storage. The home also boasts an attached two-car garage and extra parking in front for your guests. Additional features include brand new laminate wood flooring on the staircase and throughout the upstairs hallway, a Ring doorbell, a Tesla solar system with a Tesla Powerwall, and a reverse osmosis system. The Dove Creek community offers parks, playgrounds, and nature trails that wind through tree-studded greenbelt areas, providing a serene and picturesque setting. With its excellent location close to San Luis Obispo and North County, this home is a must-see. Contac
Welcome to this charming home in the highly sought-after Dove Creek community, just steps from beautiful nature trails. This thoughtfully designed floor plan offers approximately 1,685 square feet of living space with 9-foot ceilings on the main level, creating a bright and airy ambiance. The main level features a welcoming living room, a convenient half bath, and a spacious kitchen with solid surface countersperfect for cooking and entertaining. The adjacent dining area provides easy access to the backyard, complete with a patio and privacy fencing, making it ideal for outdoor gatherings. Upstairs, you'll find three well-appointed bedrooms and two full bathrooms. Bedrooms two and three share a Jack and Jill bathroom with a tub/shower combo, providing both convenience and privacy. The master suite is a true retreat, featuring a walk-in closet and an en suite bathroom with an oval soaking tub, separate shower, and dual sink vanity. The centrally located laundry room near the bedrooms offers abundant cabinetry for storage. The home also boasts an attached two-car garage and extra parking in front for your guests. Additional features include brand new laminate wood flooring on the staircase and throughout the upstairs hallway, a Ring doorbell, a Tesla solar system with a Tesla Powerwall, and a reverse osmosis system. The Dove Creek community offers parks, playgrounds, and nature trails that wind through tree-studded greenbelt areas, providing a serene and picturesque setting. With its excellent location close to San Luis Obispo and North County, this home is a must-see. Contact us today to schedule a viewing and explore the visual tour!
Location
State CA
County San Luis Obispo
Area Atascadero (93422)
Zoning MF10
Interior
Heating Natural Gas
Cooling Central Forced Air
Flooring Carpet, Laminate, Tile
Equipment Dishwasher, Disposal, Microwave, Refrigerator, Gas Oven, Gas Stove, Water Purifier
Appliance Dishwasher, Disposal, Microwave, Refrigerator, Gas Oven, Gas Stove, Water Purifier
Laundry Inside
Exterior
Parking Features Garage
Garage Spaces 2.0
Utilities Available Electricity Available, Natural Gas Connected
Total Parking Spaces 2
Building
Lot Description Sidewalks
Story 2
Lot Size Range 1-3999 SF
Sewer Public Sewer
Level or Stories 2 Story
Others
Monthly Total Fees $431
Acceptable Financing Cash, Conventional, Cash To New Loan
Listing Terms Cash, Conventional, Cash To New Loan
Special Listing Condition Standard
Read Less Info
Want to know what your home might be worth? Contact us for a FREE valuation!

Our team is ready to help you sell your home for the highest possible price ASAP

Bought with April Dean • BHGRE HAVEN PROPERTIES








