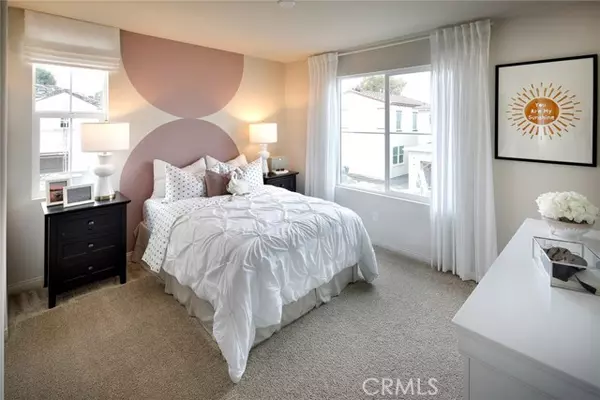$945,000
$958,913
1.5%For more information regarding the value of a property, please contact us for a free consultation.
4 Beds
3 Baths
1,924 SqFt
SOLD DATE : 09/16/2024
Key Details
Sold Price $945,000
Property Type Single Family Home
Sub Type Detached
Listing Status Sold
Purchase Type For Sale
Square Footage 1,924 sqft
Price per Sqft $491
MLS Listing ID CV24133654
Sold Date 09/16/24
Style Detached
Bedrooms 4
Full Baths 3
HOA Fees $186/mo
HOA Y/N Yes
Year Built 2024
Lot Size 2,727 Sqft
Acres 0.0626
Property Description
FINAL CHANCE! MODEL HOME SALE! Discover the allure of this exceptional floorplan at Gateway Homes. Our Plan 6 Model Home is ready for you! This stunning home features a spacious great room, a fully-equipped kitchen with pristine espresso cabinets, a large center island with upgraded quartz countertops, and a full backsplash. Stainless steel Whirlpool appliances are included. Perfect for entertaining or relaxing with loved ones, the main floor also boasts a private secondary bedroom and a full hall bath for added convenience. Plus, solar panels are included, and the backyard landscaping is complete. On the upper level, you'll find two generous secondary bedrooms, a full hall bath, a large loft, and a convenient laundry room. The highlight of the second floor is the luxurious owner's suite, featuring a private bath, dual vanities, a walk-in shower, and a spacious walk-in closet. Washer and dryer are included. Furniture not included. Homeowners can enjoy private amenities year-round: A spacious community pool with a shaded lounge area, showers, and changing rooms. A park with playground equipment for all ages. Don't wait! Reach out today to arrange a tour and secure this incredible home for yourself. This opportunity won't last long!
FINAL CHANCE! MODEL HOME SALE! Discover the allure of this exceptional floorplan at Gateway Homes. Our Plan 6 Model Home is ready for you! This stunning home features a spacious great room, a fully-equipped kitchen with pristine espresso cabinets, a large center island with upgraded quartz countertops, and a full backsplash. Stainless steel Whirlpool appliances are included. Perfect for entertaining or relaxing with loved ones, the main floor also boasts a private secondary bedroom and a full hall bath for added convenience. Plus, solar panels are included, and the backyard landscaping is complete. On the upper level, you'll find two generous secondary bedrooms, a full hall bath, a large loft, and a convenient laundry room. The highlight of the second floor is the luxurious owner's suite, featuring a private bath, dual vanities, a walk-in shower, and a spacious walk-in closet. Washer and dryer are included. Furniture not included. Homeowners can enjoy private amenities year-round: A spacious community pool with a shaded lounge area, showers, and changing rooms. A park with playground equipment for all ages. Don't wait! Reach out today to arrange a tour and secure this incredible home for yourself. This opportunity won't last long!
Location
State CA
County Los Angeles
Area Pomona (91766)
Interior
Interior Features Pantry, Recessed Lighting
Cooling Central Forced Air, Energy Star, High Efficiency
Flooring Linoleum/Vinyl
Laundry Laundry Room, Inside
Exterior
Garage Spaces 2.0
Pool Association
Total Parking Spaces 2
Building
Story 2
Lot Size Range 1-3999 SF
Sewer Public Sewer
Water Public
Level or Stories 2 Story
Others
Monthly Total Fees $186
Acceptable Financing Cash, Conventional, FHA, Land Contract, VA
Listing Terms Cash, Conventional, FHA, Land Contract, VA
Special Listing Condition Standard
Read Less Info
Want to know what your home might be worth? Contact us for a FREE valuation!

Our team is ready to help you sell your home for the highest possible price ASAP

Bought with NONE NONE • None MRML








