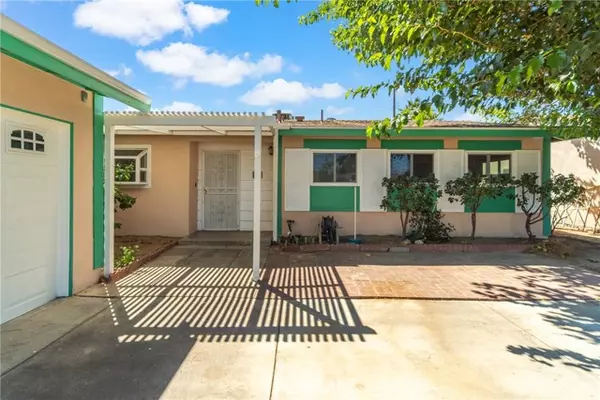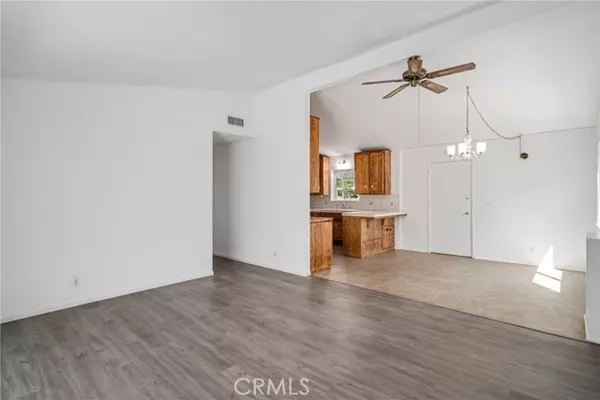$730,000
$715,000
2.1%For more information regarding the value of a property, please contact us for a free consultation.
4 Beds
2 Baths
1,250 SqFt
SOLD DATE : 09/26/2024
Key Details
Sold Price $730,000
Property Type Single Family Home
Sub Type Detached
Listing Status Sold
Purchase Type For Sale
Square Footage 1,250 sqft
Price per Sqft $584
MLS Listing ID SR24180290
Sold Date 09/26/24
Style Detached
Bedrooms 4
Full Baths 2
HOA Y/N No
Year Built 1963
Lot Size 6,585 Sqft
Acres 0.1512
Property Description
Welcome to this Centrally Located Single Story Home in Saugus. No MELLO ROOS and No HOA. Inviting neighborhood with mature tree lined streets and the award winning Emblem Academy public school (kindergarten through sixth-grade) just down the street, and close to shopping, dining, entertainment and so much more. This light and bright home with four bedrooms, two bathrooms, open floor plan that's perfect for entertaining, vaulted ceilings, covered back patio extends off the living room out to the large fenced backyard. Some of the features in this home include new vinyl plank flooring in the living room and hallway, new carpet in the bedrooms, newer dual pane windows, water heater and HVAC, cedar lined coat closet, guest bath with newer vanity, tiled floor & tub/shower surround, primary bath has newer tiled shower with rain glass shower door. The laundry is just off the dining area with direct access to the 2 car garage along with a storage closet and shelving. The backyard has a lush lawn, couple of mature fruit trees (lemon & pomegranate), beautiful roses and a cement slab ready for a shed. Come put your own touch on this great home and make it your very own.
Welcome to this Centrally Located Single Story Home in Saugus. No MELLO ROOS and No HOA. Inviting neighborhood with mature tree lined streets and the award winning Emblem Academy public school (kindergarten through sixth-grade) just down the street, and close to shopping, dining, entertainment and so much more. This light and bright home with four bedrooms, two bathrooms, open floor plan that's perfect for entertaining, vaulted ceilings, covered back patio extends off the living room out to the large fenced backyard. Some of the features in this home include new vinyl plank flooring in the living room and hallway, new carpet in the bedrooms, newer dual pane windows, water heater and HVAC, cedar lined coat closet, guest bath with newer vanity, tiled floor & tub/shower surround, primary bath has newer tiled shower with rain glass shower door. The laundry is just off the dining area with direct access to the 2 car garage along with a storage closet and shelving. The backyard has a lush lawn, couple of mature fruit trees (lemon & pomegranate), beautiful roses and a cement slab ready for a shed. Come put your own touch on this great home and make it your very own.
Location
State CA
County Los Angeles
Area Santa Clarita (91350)
Zoning SCUR2
Interior
Interior Features Pantry, Tile Counters
Cooling Central Forced Air
Flooring Carpet, Linoleum/Vinyl, Tile
Equipment Dishwasher, Disposal, Gas Range
Appliance Dishwasher, Disposal, Gas Range
Laundry Garage
Exterior
Exterior Feature Stucco, Frame
Parking Features Direct Garage Access, Garage, Garage Door Opener
Garage Spaces 2.0
Utilities Available Electricity Connected, Natural Gas Connected, Sewer Connected, Water Connected
View Neighborhood
Roof Type Composition,Shingle
Total Parking Spaces 2
Building
Lot Description Sprinklers In Front, Sprinklers In Rear
Story 1
Lot Size Range 4000-7499 SF
Sewer Public Sewer
Water Public
Architectural Style Traditional
Level or Stories 1 Story
Others
Monthly Total Fees $69
Acceptable Financing Cash, Conventional, FHA, VA, Cash To New Loan
Listing Terms Cash, Conventional, FHA, VA, Cash To New Loan
Special Listing Condition Standard
Read Less Info
Want to know what your home might be worth? Contact us for a FREE valuation!

Our team is ready to help you sell your home for the highest possible price ASAP

Bought with NON LISTED AGENT • NON LISTED OFFICE







