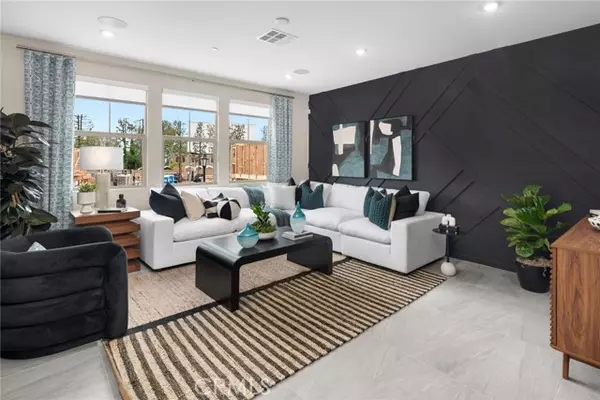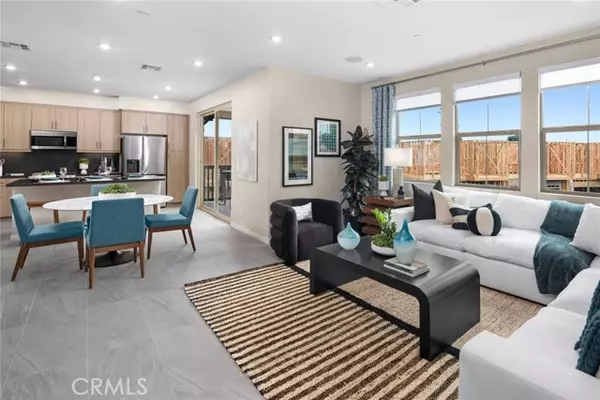$681,020
$679,990
0.2%For more information regarding the value of a property, please contact us for a free consultation.
2 Beds
3 Baths
1,388 SqFt
SOLD DATE : 09/25/2024
Key Details
Sold Price $681,020
Property Type Townhouse
Sub Type Townhome
Listing Status Sold
Purchase Type For Sale
Square Footage 1,388 sqft
Price per Sqft $490
MLS Listing ID OC24108647
Sold Date 09/25/24
Style Townhome
Bedrooms 2
Full Baths 2
Half Baths 1
HOA Fees $353/mo
HOA Y/N Yes
Year Built 2024
Property Description
Welcome to this modern tri-level home in the Avila community! Brand new, energy efficient, Plan 1 features 2 bedrooms, 2.5 bathrooms offering 1,388 square feet of living space with attached 2 car tandem garage. Upon entering the home, you are greeted by a welcoming foyer, storage closet, and garage access. As you head upstairs, you'll find an open concept living area with a charming balcony, perfect for entertaining or enjoying the fresh breeze of air. The kitchen includes designer selected white shaker cabinets, and a large island with quartz countertops as well as stainless steel appliances to include a range, microwave, and dishwasher. The third level hosts two bedrooms and the laundry room. Both bedrooms include en-suite bathrooms. Centrally located to schools, shopping, and more. Easy access to the I-10 and I-605 freeways for convenient access into DTLA or OC.
Welcome to this modern tri-level home in the Avila community! Brand new, energy efficient, Plan 1 features 2 bedrooms, 2.5 bathrooms offering 1,388 square feet of living space with attached 2 car tandem garage. Upon entering the home, you are greeted by a welcoming foyer, storage closet, and garage access. As you head upstairs, you'll find an open concept living area with a charming balcony, perfect for entertaining or enjoying the fresh breeze of air. The kitchen includes designer selected white shaker cabinets, and a large island with quartz countertops as well as stainless steel appliances to include a range, microwave, and dishwasher. The third level hosts two bedrooms and the laundry room. Both bedrooms include en-suite bathrooms. Centrally located to schools, shopping, and more. Easy access to the I-10 and I-605 freeways for convenient access into DTLA or OC.
Location
State CA
County Los Angeles
Area El Monte (91731)
Interior
Cooling Central Forced Air
Equipment Dishwasher, Microwave, Gas Range
Appliance Dishwasher, Microwave, Gas Range
Laundry Closet Full Sized, Closet Stacked
Exterior
Garage Tandem, Garage Door Opener
Garage Spaces 2.0
Total Parking Spaces 2
Building
Lot Description Sidewalks
Story 3
Sewer Unknown
Water Public
Level or Stories 3 Story
Others
Monthly Total Fees $353
Acceptable Financing Cash, Cash To Existing Loan
Listing Terms Cash, Cash To Existing Loan
Special Listing Condition Standard
Read Less Info
Want to know what your home might be worth? Contact us for a FREE valuation!

Our team is ready to help you sell your home for the highest possible price ASAP

Bought with Brian Noh • Nohco Real Estate








