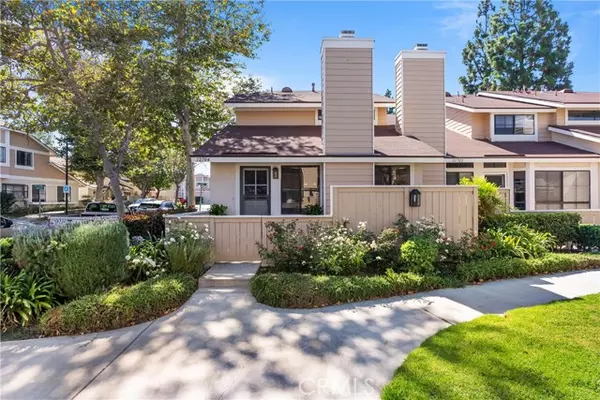$740,000
$710,000
4.2%For more information regarding the value of a property, please contact us for a free consultation.
3 Beds
3 Baths
1,260 SqFt
SOLD DATE : 09/25/2024
Key Details
Sold Price $740,000
Property Type Townhouse
Sub Type Townhome
Listing Status Sold
Purchase Type For Sale
Square Footage 1,260 sqft
Price per Sqft $587
MLS Listing ID OC24170079
Sold Date 09/25/24
Style Townhome
Bedrooms 3
Full Baths 2
Half Baths 1
HOA Fees $318/mo
HOA Y/N Yes
Year Built 1983
Property Description
Largest plan at Crosspointe Village! This end unit townhome style features vaulted ceilings in living/dining and primary bedroom, CENTRAL A, recessed lighting, greenhouse window in kitchen. Attached two car garage with opener. This home is ready for a new owner, move right in or add some of your own personality and decorate with your own flavor. Large primary bedroom upstairs has a large shower, vaulted ceilings, ceiling fan and triple wide wardrobe closet. Two guest bedrooms with mirrored closet doors are directly across from the hallway bath and linen storage. The complex has lots of trees and sidewalks to get your steps in. Three pool and spa area all inside a gated entrance. Across the street is Rodeo 39 shopping with a food court and other shops and an arcade too!
Largest plan at Crosspointe Village! This end unit townhome style features vaulted ceilings in living/dining and primary bedroom, CENTRAL A, recessed lighting, greenhouse window in kitchen. Attached two car garage with opener. This home is ready for a new owner, move right in or add some of your own personality and decorate with your own flavor. Large primary bedroom upstairs has a large shower, vaulted ceilings, ceiling fan and triple wide wardrobe closet. Two guest bedrooms with mirrored closet doors are directly across from the hallway bath and linen storage. The complex has lots of trees and sidewalks to get your steps in. Three pool and spa area all inside a gated entrance. Across the street is Rodeo 39 shopping with a food court and other shops and an arcade too!
Location
State CA
County Orange
Area Oc - Stanton (90680)
Interior
Interior Features Copper Plumbing Full, Recessed Lighting
Heating Natural Gas
Cooling Central Forced Air
Flooring Laminate
Fireplaces Type FP in Living Room
Equipment Dishwasher, Disposal, Dryer, Microwave, Washer, Gas Range
Appliance Dishwasher, Disposal, Dryer, Microwave, Washer, Gas Range
Laundry Laundry Room
Exterior
Parking Features Direct Garage Access, Garage
Garage Spaces 2.0
Pool Association
Utilities Available Cable Available, Electricity Connected, Natural Gas Connected, Phone Available, Underground Utilities, Sewer Connected, Water Connected
View Neighborhood
Roof Type Composition
Total Parking Spaces 2
Building
Lot Description Curbs, Sidewalks
Story 2
Sewer Public Sewer
Water Private
Architectural Style Cape Cod
Level or Stories 2 Story
Others
Monthly Total Fees $318
Acceptable Financing Conventional, FHA, VA
Listing Terms Conventional, FHA, VA
Special Listing Condition Standard
Read Less Info
Want to know what your home might be worth? Contact us for a FREE valuation!

Our team is ready to help you sell your home for the highest possible price ASAP

Bought with NON LISTED AGENT • NON LISTED OFFICE








