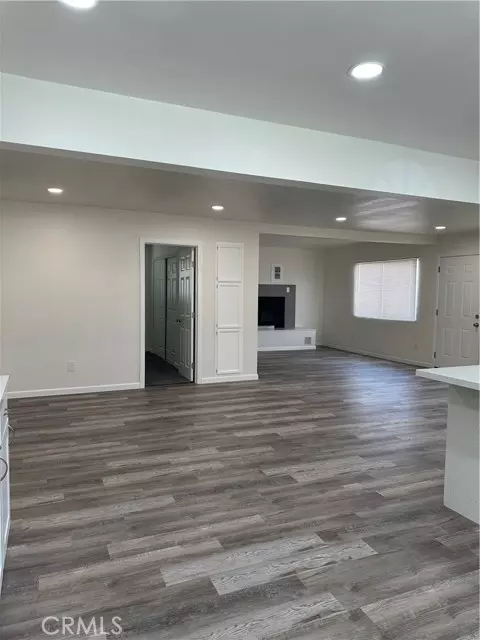$420,000
$430,000
2.3%For more information regarding the value of a property, please contact us for a free consultation.
5 Beds
3 Baths
1,800 SqFt
SOLD DATE : 09/23/2024
Key Details
Sold Price $420,000
Property Type Condo
Listing Status Sold
Purchase Type For Sale
Square Footage 1,800 sqft
Price per Sqft $233
MLS Listing ID HD24112377
Sold Date 09/23/24
Style All Other Attached
Bedrooms 5
Full Baths 2
Half Baths 1
HOA Y/N No
Year Built 1952
Lot Size 0.653 Acres
Acres 0.6526
Property Description
Back on the market due to no fault of the house or the seller! Welcome to this beautiful fully remodeled 5 Bedroom 2.5 Bathroom home in the heights of Barstow, CA. Enter into the large brand-new kitchen area with a custom island and extra counter space across for a coffee bar. The home has an open floor plan with brand new laminate flooring from the kitchen to the dining and living room continuing down the hall. The living room offers a nice size fireplace for heating and a bathroom adjacent to it. The first bedroom is connected to the living/dining area with the rest of the bedrooms being down the hallway. All the bedrooms feature brand new carpet with 4 of the 5 bedrooms having large closet spaces. The master bedroom features a large master bathroom with a walk-in shower and lots of space. All the rooms in the house, including the living room, have their own split unit systems to control temperatures in each room individually. To the outside of the home, there is a large driveway area with lots of parking and a detached 2 car garage with a storage room inside. The side of the house features a pool with a jacuzzi and a covered patio area for all your entertaining needs. Towards the back of the covered patio area is another enclosed room for storage and across is a .5 bath for all your guests enjoying the pool. This house sits on a large corner lot with lots of extra yard space to make it your very own. Don't miss out on this freshly remodeled pool home in one of the most desirable areas of Barstow, CA.
Back on the market due to no fault of the house or the seller! Welcome to this beautiful fully remodeled 5 Bedroom 2.5 Bathroom home in the heights of Barstow, CA. Enter into the large brand-new kitchen area with a custom island and extra counter space across for a coffee bar. The home has an open floor plan with brand new laminate flooring from the kitchen to the dining and living room continuing down the hall. The living room offers a nice size fireplace for heating and a bathroom adjacent to it. The first bedroom is connected to the living/dining area with the rest of the bedrooms being down the hallway. All the bedrooms feature brand new carpet with 4 of the 5 bedrooms having large closet spaces. The master bedroom features a large master bathroom with a walk-in shower and lots of space. All the rooms in the house, including the living room, have their own split unit systems to control temperatures in each room individually. To the outside of the home, there is a large driveway area with lots of parking and a detached 2 car garage with a storage room inside. The side of the house features a pool with a jacuzzi and a covered patio area for all your entertaining needs. Towards the back of the covered patio area is another enclosed room for storage and across is a .5 bath for all your guests enjoying the pool. This house sits on a large corner lot with lots of extra yard space to make it your very own. Don't miss out on this freshly remodeled pool home in one of the most desirable areas of Barstow, CA.
Location
State CA
County San Bernardino
Area Barstow (92311)
Zoning RS-1
Interior
Cooling Wall/Window
Fireplaces Type FP in Family Room
Equipment Dishwasher, Disposal, Microwave, Refrigerator, Gas Oven, Gas Range
Appliance Dishwasher, Disposal, Microwave, Refrigerator, Gas Oven, Gas Range
Laundry Garage
Exterior
Garage Garage
Garage Spaces 2.0
Pool Private
View Mountains/Hills, City Lights
Total Parking Spaces 5
Building
Story 1
Sewer Conventional Septic
Water Public
Level or Stories 1 Story
Others
Monthly Total Fees $7
Acceptable Financing Cash, Conventional, FHA, VA
Listing Terms Cash, Conventional, FHA, VA
Special Listing Condition Standard
Read Less Info
Want to know what your home might be worth? Contact us for a FREE valuation!

Our team is ready to help you sell your home for the highest possible price ASAP

Bought with Tatiana Mardesic • The Realty Group








