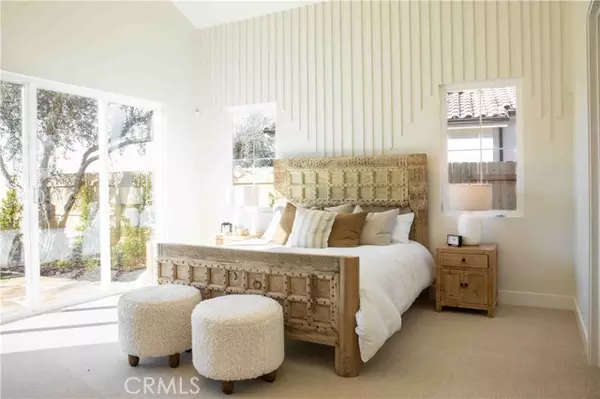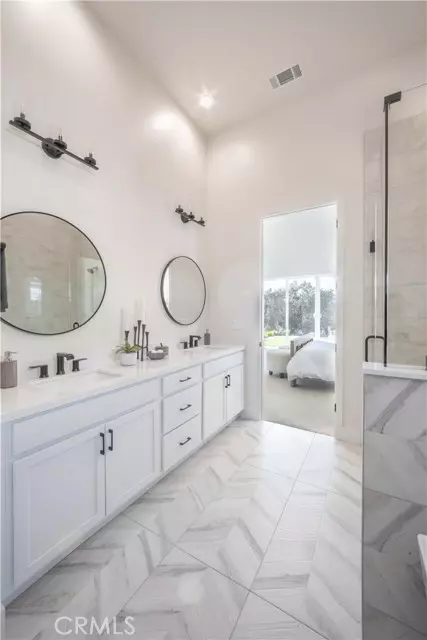$1,377,500
$1,377,500
For more information regarding the value of a property, please contact us for a free consultation.
4 Beds
4 Baths
2,793 SqFt
SOLD DATE : 09/24/2024
Key Details
Sold Price $1,377,500
Property Type Single Family Home
Sub Type Detached
Listing Status Sold
Purchase Type For Sale
Square Footage 2,793 sqft
Price per Sqft $493
MLS Listing ID PI24157655
Sold Date 09/24/24
Style Detached
Bedrooms 4
Full Baths 4
HOA Fees $273/mo
HOA Y/N Yes
Year Built 2024
Lot Size 9,834 Sqft
Acres 0.2258
Property Description
VALLEY VIEW ESTATES, THE NEWEST COMMUNITY AT RICE RANCH IN ORCUTT. MOVE-IN READY. The Belmont floor plan offers an open spacious living area and 4 bedrooms and 4 baths. 2 Guest Room are en-suite. This home includes a membership to the Summit Club House at Rice Ranch. This private Clubhouse offers a swimming pool and spa, Work/out/ Excercise Facility, Bocce Ball and Pickle Ball Courts, basketball and BBQ areas throughout. This premier Orcutt location is close to Shopping, Services, Restaurants Parks, Old Town Orcutt and Award winning schools in the Distinguished Orcutt School District. This community will be private and gated. Views to Mountains East. Special Features of this home include: spacious living area, master suite and guest room. Over-sized walk in pantry. Sand Finished walls. 8' solid core doors throught home, Multi-Glide sliders (your indoor becomes out). Solid wood cabinets with easy glide drawers. Images shown are of the Belmont Model Home. Quality! Quality!
VALLEY VIEW ESTATES, THE NEWEST COMMUNITY AT RICE RANCH IN ORCUTT. MOVE-IN READY. The Belmont floor plan offers an open spacious living area and 4 bedrooms and 4 baths. 2 Guest Room are en-suite. This home includes a membership to the Summit Club House at Rice Ranch. This private Clubhouse offers a swimming pool and spa, Work/out/ Excercise Facility, Bocce Ball and Pickle Ball Courts, basketball and BBQ areas throughout. This premier Orcutt location is close to Shopping, Services, Restaurants Parks, Old Town Orcutt and Award winning schools in the Distinguished Orcutt School District. This community will be private and gated. Views to Mountains East. Special Features of this home include: spacious living area, master suite and guest room. Over-sized walk in pantry. Sand Finished walls. 8' solid core doors throught home, Multi-Glide sliders (your indoor becomes out). Solid wood cabinets with easy glide drawers. Images shown are of the Belmont Model Home. Quality! Quality!
Location
State CA
County Santa Barbara
Area Santa Maria (93455)
Interior
Fireplaces Type FP in Family Room
Laundry Laundry Room
Exterior
Garage Spaces 3.0
View Mountains/Hills, Neighborhood
Total Parking Spaces 3
Building
Lot Description Curbs, Sidewalks
Story 1
Lot Size Range 7500-10889 SF
Sewer Public Sewer
Water Public
Level or Stories 1 Story
Others
Monthly Total Fees $498
Acceptable Financing Cash, Cash To New Loan
Listing Terms Cash, Cash To New Loan
Special Listing Condition Standard
Read Less Info
Want to know what your home might be worth? Contact us for a FREE valuation!

Our team is ready to help you sell your home for the highest possible price ASAP

Bought with NONE NONE • None MRML








