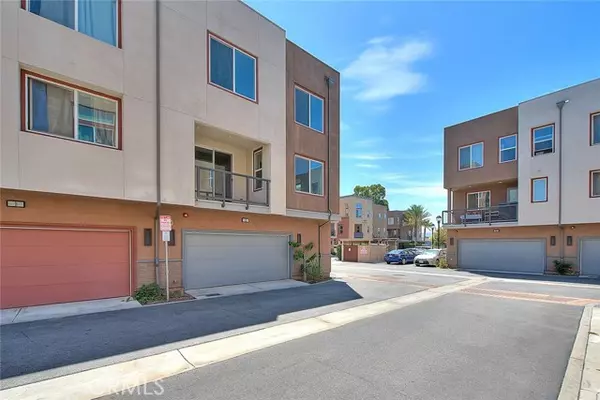$655,000
$638,000
2.7%For more information regarding the value of a property, please contact us for a free consultation.
2 Beds
3 Baths
1,310 SqFt
SOLD DATE : 09/24/2024
Key Details
Sold Price $655,000
Property Type Condo
Listing Status Sold
Purchase Type For Sale
Square Footage 1,310 sqft
Price per Sqft $500
MLS Listing ID WS24162779
Sold Date 09/24/24
Style All Other Attached
Bedrooms 2
Full Baths 2
Half Baths 1
HOA Fees $237/mo
HOA Y/N Yes
Year Built 2017
Lot Size 0.516 Acres
Acres 0.5163
Property Description
Welcome to a tri-level townhouse located in Vuepointe Community Association. Gated community for additional safety environment. This unit is located close to the main entrance, corner lot, with extra windows for additional airy and sunlight to the unit. Open floorplan, The kitchen comes with white cabinetry and white quartz counter top with the island and a walk-in pantry for additional storage. A sliding door in the kitchen leads to the the lovely balcony, that is a perfect spot for the morning coffee or afternoon relaxation. The 2 bedrooms on the 3rd floor offering 2 full baths. Master bathroom offering double sinks and an upgraded designed mirror. The Unit had been newly interior paint. It had been upgraded to the wood like water proof vinyl floor throughout the whole unit. It's easy to maintenance. 220 Volts charger in the garage is ready for your EV car. It also has the water purified and water softener installed and ready to use. The community is offering a small park and kid playground. Not only that, this property is located in a convenience area, you can find all kind of restaurants surrounding, closed to school and park, easy access to the Frwy.
Welcome to a tri-level townhouse located in Vuepointe Community Association. Gated community for additional safety environment. This unit is located close to the main entrance, corner lot, with extra windows for additional airy and sunlight to the unit. Open floorplan, The kitchen comes with white cabinetry and white quartz counter top with the island and a walk-in pantry for additional storage. A sliding door in the kitchen leads to the the lovely balcony, that is a perfect spot for the morning coffee or afternoon relaxation. The 2 bedrooms on the 3rd floor offering 2 full baths. Master bathroom offering double sinks and an upgraded designed mirror. The Unit had been newly interior paint. It had been upgraded to the wood like water proof vinyl floor throughout the whole unit. It's easy to maintenance. 220 Volts charger in the garage is ready for your EV car. It also has the water purified and water softener installed and ready to use. The community is offering a small park and kid playground. Not only that, this property is located in a convenience area, you can find all kind of restaurants surrounding, closed to school and park, easy access to the Frwy.
Location
State CA
County Los Angeles
Area El Monte (91732)
Zoning EMR3
Interior
Interior Features Living Room Balcony, Pantry, Recessed Lighting
Cooling Central Forced Air
Equipment Dishwasher, Disposal, Microwave, Water Softener, Gas Oven, Gas Range, Water Purifier
Appliance Dishwasher, Disposal, Microwave, Water Softener, Gas Oven, Gas Range, Water Purifier
Laundry Closet Stacked, Laundry Room, Inside
Exterior
Garage Direct Garage Access, Garage, Garage - Single Door
Garage Spaces 2.0
Utilities Available Electricity Available, Electricity Connected, Natural Gas Available, Natural Gas Connected, Sewer Available, Water Available, Sewer Connected, Water Connected
View Neighborhood
Total Parking Spaces 2
Building
Lot Description Sidewalks
Story 3
Sewer Public Sewer
Water Public
Level or Stories 3 Story
Others
Monthly Total Fees $271
Acceptable Financing Cash, Conventional, Cash To New Loan
Listing Terms Cash, Conventional, Cash To New Loan
Special Listing Condition Standard
Read Less Info
Want to know what your home might be worth? Contact us for a FREE valuation!

Our team is ready to help you sell your home for the highest possible price ASAP

Bought with Joe Kim • Coldwell Banker Realty








