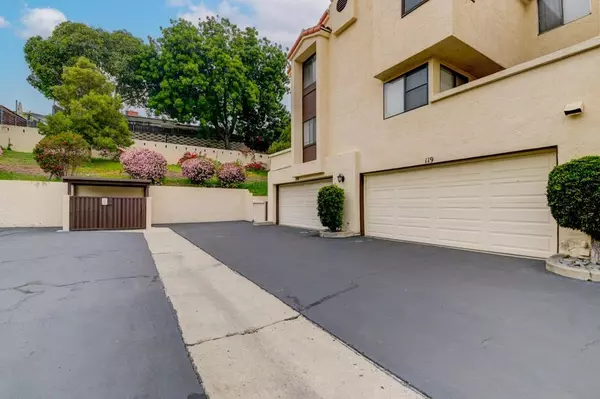$690,000
$695,000
0.7%For more information regarding the value of a property, please contact us for a free consultation.
3 Beds
3 Baths
1,474 SqFt
SOLD DATE : 09/23/2024
Key Details
Sold Price $690,000
Property Type Condo
Listing Status Sold
Purchase Type For Sale
Square Footage 1,474 sqft
Price per Sqft $468
Subdivision La Mesa
MLS Listing ID 240018905
Sold Date 09/23/24
Style All Other Attached
Bedrooms 3
Full Baths 2
Half Baths 1
HOA Fees $330/mo
HOA Y/N Yes
Year Built 1979
Lot Size 2.936 Acres
Acres 2.94
Property Description
Discover the largest 3-bedroom floor plan in Daybreak, offering nearly 1,500 square feet of living space! This home features two private patios, perfect for relaxation and entertaining. The living room boasts soaring 11-foot ceilings, a cozy fireplace, and French doors that open onto one of the patios. The primary suite, is bright and airy with vaulted ceilings, fireplace, a walk-in closet, and a step-in shower. All bedrooms are conveniently located on the same level. The second outdoor patio, accessible from both the dining room and kitchen, is ideal for hosting guests. Located just minutes from Lake Murray Recreation Area, Del Cerro Tennis Club and Pickleball Hub, Cowles Mountain, Mission Trails, golf courses, and more, this home offers outstanding potential in a prime location. Residents of Daybreak are drawn to the community's park-like views, quiet neighborhood, and fantastic amenities, including a swimming pool and spa. With low HOA fees, you’ll enjoy easy access to restaurants, shops, services, entertainment, freeways, schools, SDSU, and Lake Murray. Agents: Please note, this property is a fixer and has been priced accordingly.
Location
State CA
County San Diego
Community La Mesa
Area La Mesa (91942)
Building/Complex Name DayBreak
Zoning R-1:SINGLE
Rooms
Master Bedroom 20x10
Bedroom 2 10x8
Bedroom 3 15x10
Living Room 25x15
Dining Room 15x15
Kitchen 12x8
Interior
Heating Other/Remarks
Cooling Central Forced Air, N/K
Flooring Carpet
Fireplaces Number 2
Fireplaces Type FP in Living Room, FP in Master BR
Equipment Electric Cooking
Appliance Electric Cooking
Exterior
Exterior Feature Stucco
Garage Attached, Garage
Garage Spaces 2.0
Fence Gate, Stucco Wall
Pool Below Ground
Community Features Pool, Spa/Hot Tub, Other/Remarks
Complex Features Pool, Spa/Hot Tub, Other/Remarks
Roof Type Tile/Clay
Total Parking Spaces 3
Building
Lot Size Range 2+ to 4 AC
Sewer Public Sewer
Level or Stories Split Level
Others
Ownership Other/Remarks
Monthly Total Fees $330
Acceptable Financing Cash, Conventional, FHA, VA
Listing Terms Cash, Conventional, FHA, VA
Pets Description Allowed w/Restrictions
Read Less Info
Want to know what your home might be worth? Contact us for a FREE valuation!

Our team is ready to help you sell your home for the highest possible price ASAP

Bought with Sarah Bourke • Coldwell Banker West








