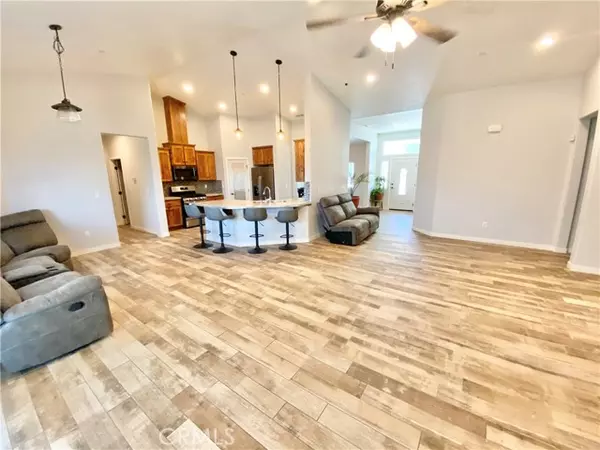$530,000
$499,900
6.0%For more information regarding the value of a property, please contact us for a free consultation.
4 Beds
2 Baths
2,246 SqFt
SOLD DATE : 09/23/2024
Key Details
Sold Price $530,000
Property Type Single Family Home
Sub Type Detached
Listing Status Sold
Purchase Type For Sale
Square Footage 2,246 sqft
Price per Sqft $235
MLS Listing ID IV24116261
Sold Date 09/23/24
Style Detached
Bedrooms 4
Full Baths 2
HOA Y/N No
Year Built 2019
Lot Size 0.435 Acres
Acres 0.4351
Property Description
Welcome to this beautiful 4-bedroom, 2-bathroom home, situated on a spacious and nearly half-acre lot. This residence offers an open and bright floor plan, designed to create a welcoming and airy atmosphere. The carpeted bedrooms provide comfort and warmth, with the master suite boasting a walk-in closet, a dual sink bathroom, and a separate shower and tub for a spa-like retreat. The well-appointed kitchen seamlessly opens to the living room, creating an ideal space for entertaining and family gatherings. Cozy up by the fireplace in the living room, perfect for relaxing evenings. The property includes a convenient two-door garage, providing ample storage and parking space. Enjoy the expansive lot, offering plenty of room for outdoor activities and potential enhancements. Don't miss the opportunity to make this delightful Hesperia home your own. Experience the perfect blend of comfort, space, and convenience in a prime location.
Welcome to this beautiful 4-bedroom, 2-bathroom home, situated on a spacious and nearly half-acre lot. This residence offers an open and bright floor plan, designed to create a welcoming and airy atmosphere. The carpeted bedrooms provide comfort and warmth, with the master suite boasting a walk-in closet, a dual sink bathroom, and a separate shower and tub for a spa-like retreat. The well-appointed kitchen seamlessly opens to the living room, creating an ideal space for entertaining and family gatherings. Cozy up by the fireplace in the living room, perfect for relaxing evenings. The property includes a convenient two-door garage, providing ample storage and parking space. Enjoy the expansive lot, offering plenty of room for outdoor activities and potential enhancements. Don't miss the opportunity to make this delightful Hesperia home your own. Experience the perfect blend of comfort, space, and convenience in a prime location.
Location
State CA
County San Bernardino
Area Hesperia (92345)
Interior
Interior Features Pantry, Recessed Lighting
Cooling Central Forced Air
Flooring Carpet, Tile
Fireplaces Type FP in Living Room
Equipment Dishwasher, Disposal, Microwave
Appliance Dishwasher, Disposal, Microwave
Laundry Laundry Room, Inside
Exterior
Exterior Feature Stucco
Garage Direct Garage Access, Garage - Two Door
Garage Spaces 3.0
Fence Chain Link
View Mountains/Hills, Desert, City Lights
Roof Type Tile/Clay
Total Parking Spaces 3
Building
Lot Description Corner Lot
Story 1
Sewer Conventional Septic
Water Public
Level or Stories 1 Story
Others
Monthly Total Fees $48
Acceptable Financing Cash, Conventional, FHA, Submit
Listing Terms Cash, Conventional, FHA, Submit
Special Listing Condition Standard
Read Less Info
Want to know what your home might be worth? Contact us for a FREE valuation!

Our team is ready to help you sell your home for the highest possible price ASAP

Bought with Jhon Cordova • Seven Gables Real Estate








