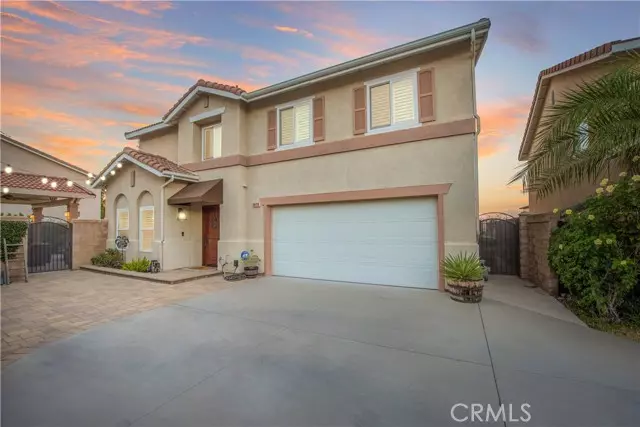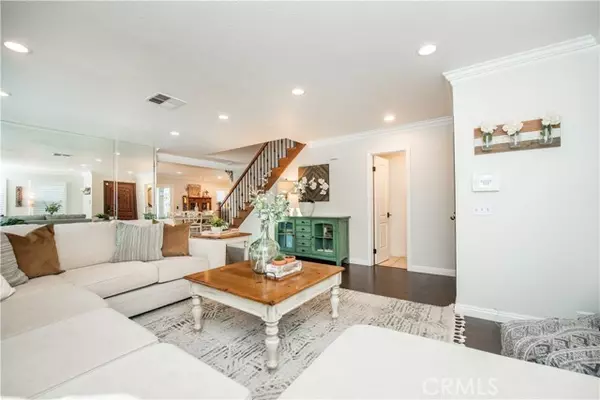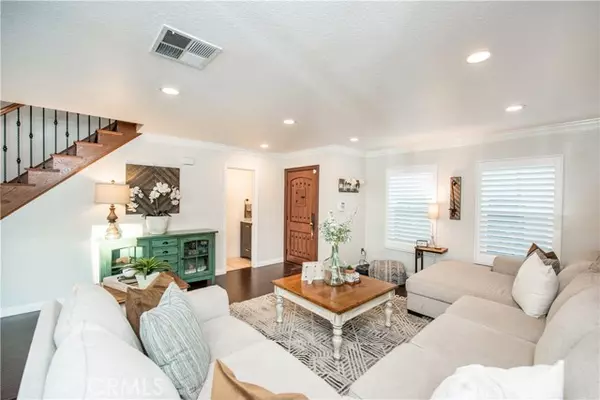$1,200,000
$1,198,000
0.2%For more information regarding the value of a property, please contact us for a free consultation.
4 Beds
3 Baths
2,404 SqFt
SOLD DATE : 09/23/2024
Key Details
Sold Price $1,200,000
Property Type Single Family Home
Sub Type Detached
Listing Status Sold
Purchase Type For Sale
Square Footage 2,404 sqft
Price per Sqft $499
MLS Listing ID TR24169430
Sold Date 09/23/24
Style Detached
Bedrooms 4
Full Baths 2
Half Baths 1
Construction Status Turnkey,Updated/Remodeled
HOA Fees $82/mo
HOA Y/N Yes
Year Built 1998
Lot Size 5,550 Sqft
Acres 0.1274
Property Description
Welcome to the gated community of Los Serranos Ranch in Chino Hills. Views, views, views on this premium lot. Nestled at the secluded end of a cul-de-sac, this exceptionally upgraded 4 bedroom, 2.5 bathroom home offers 2,404 sq ft of luxurious living. There are $200K of quality upgrades throughout the property. Enjoy breathtaking mountain views from your private oasis, complete with a gorgeous saltwater pool, spa, patio and custom pergola, ideal for outdoor relaxation and entertainment. The pool experience is enhanced by a built in barbeque island complete with a new stainless steel grill. Inside you'll find designer finishes featuring a new custom kitchen with white shaker cabinets, sleek quartz countertops and rich dark wood floors that flow seamlessly throughout. The living area boasts a custom-built entertainment center, adding both style and functionality. There is a private laundry room on the second floor convenient to all four bedrooms upstairs. Retreat to the spacious master bedroom with a walk-in closet outfitted with built-in shelves, and unwind in the upgraded stone shower. Plantation shutters and crown molding throughout the home add a touch of elegance, while a brand new AC unit ensures comfort year-round. This home is a rare find with its blend of seclusion, scenic views and high-end finishes. Located in a community with top rated schools, excellent entertainment, Shoppes of Chino Hills and family-oriented sports facilities. Enjoy the adventure of nearby Chino Hills State Park for your year round hiking or biking adventures. There is easy access to the 71, 91
Welcome to the gated community of Los Serranos Ranch in Chino Hills. Views, views, views on this premium lot. Nestled at the secluded end of a cul-de-sac, this exceptionally upgraded 4 bedroom, 2.5 bathroom home offers 2,404 sq ft of luxurious living. There are $200K of quality upgrades throughout the property. Enjoy breathtaking mountain views from your private oasis, complete with a gorgeous saltwater pool, spa, patio and custom pergola, ideal for outdoor relaxation and entertainment. The pool experience is enhanced by a built in barbeque island complete with a new stainless steel grill. Inside you'll find designer finishes featuring a new custom kitchen with white shaker cabinets, sleek quartz countertops and rich dark wood floors that flow seamlessly throughout. The living area boasts a custom-built entertainment center, adding both style and functionality. There is a private laundry room on the second floor convenient to all four bedrooms upstairs. Retreat to the spacious master bedroom with a walk-in closet outfitted with built-in shelves, and unwind in the upgraded stone shower. Plantation shutters and crown molding throughout the home add a touch of elegance, while a brand new AC unit ensures comfort year-round. This home is a rare find with its blend of seclusion, scenic views and high-end finishes. Located in a community with top rated schools, excellent entertainment, Shoppes of Chino Hills and family-oriented sports facilities. Enjoy the adventure of nearby Chino Hills State Park for your year round hiking or biking adventures. There is easy access to the 71, 91 and 60 freeways. Schedule your private showing today and experience this stunning property for yourself!
Location
State CA
County San Bernardino
Area Chino Hills (91709)
Interior
Interior Features Ceramic Counters, Recessed Lighting, Stone Counters
Cooling Central Forced Air, High Efficiency
Flooring Wood
Equipment Dishwasher, Disposal, Dryer, Refrigerator, Washer, 6 Burner Stove, Double Oven, Gas Oven, Gas Stove, Ice Maker, Vented Exhaust Fan
Appliance Dishwasher, Disposal, Dryer, Refrigerator, Washer, 6 Burner Stove, Double Oven, Gas Oven, Gas Stove, Ice Maker, Vented Exhaust Fan
Exterior
Exterior Feature Stucco
Garage Direct Garage Access, Garage Door Opener
Garage Spaces 2.0
Pool Below Ground, Private, Pebble
Utilities Available Cable Connected, Electricity Connected, Natural Gas Connected, Sewer Connected, Water Connected
View Mountains/Hills, Valley/Canyon
Roof Type Tile/Clay
Total Parking Spaces 2
Building
Lot Description Curbs, Sidewalks, Sprinklers In Front, Sprinklers In Rear
Story 2
Lot Size Range 4000-7499 SF
Sewer Public Sewer
Water Public
Architectural Style Contemporary
Level or Stories 2 Story
Construction Status Turnkey,Updated/Remodeled
Others
Monthly Total Fees $233
Acceptable Financing Cash, Conventional, FHA, VA, Cash To Existing Loan
Listing Terms Cash, Conventional, FHA, VA, Cash To Existing Loan
Special Listing Condition Standard
Read Less Info
Want to know what your home might be worth? Contact us for a FREE valuation!

Our team is ready to help you sell your home for the highest possible price ASAP

Bought with Hoda Hajirnia • KASE Real Estate, Inc.








