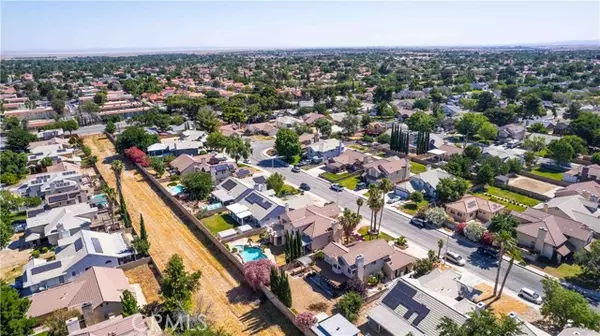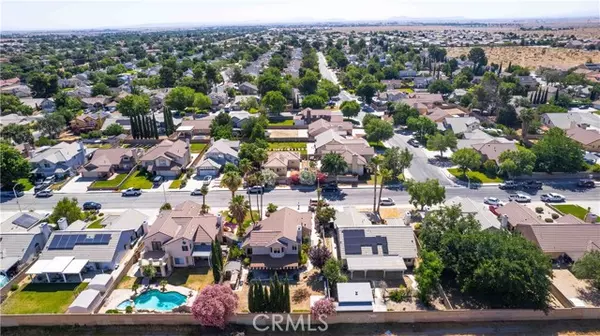$469,000
$489,000
4.1%For more information regarding the value of a property, please contact us for a free consultation.
4 Beds
3 Baths
1,909 SqFt
SOLD DATE : 09/23/2024
Key Details
Sold Price $469,000
Property Type Single Family Home
Sub Type Detached
Listing Status Sold
Purchase Type For Sale
Square Footage 1,909 sqft
Price per Sqft $245
MLS Listing ID GD24123704
Sold Date 09/23/24
Style Detached
Bedrooms 4
Full Baths 3
HOA Y/N No
Year Built 1989
Lot Size 7,587 Sqft
Acres 0.1742
Property Description
Beautiful Two-Story Residence Nestled in a Sought-After Community. This home boasts 4 Bedrooms and 3 Full Bathrooms. Don't Miss Your Chance to Explore this Charming Home Offering 1909 SQ FT of Generous Living Space. Vaulted ceiling on Formal Living Room/Dining Room Combo, expansive family Room with a cozy Fireplace and a renovated kitchen with granite countertops, Stainless steel appliances, center island, and a cozy Breakfast Nook! Throughout the Home, You'll Find Elegant Pergo Wood Floors. The Primary Suite features its Own Fireplace, Complete with Dual Sinks, Granite Countertops, a Walk-In Closet and Custom Tiled Tub/Shower Combo. Additionally, Indoor laundry room and attached two-Car Garage for convenience. The property is Landscaped, with the flat Backyard Offering a Covered Patio and Built-In BBQ Grill. Don't miss the opportunity to make this your home !
Beautiful Two-Story Residence Nestled in a Sought-After Community. This home boasts 4 Bedrooms and 3 Full Bathrooms. Don't Miss Your Chance to Explore this Charming Home Offering 1909 SQ FT of Generous Living Space. Vaulted ceiling on Formal Living Room/Dining Room Combo, expansive family Room with a cozy Fireplace and a renovated kitchen with granite countertops, Stainless steel appliances, center island, and a cozy Breakfast Nook! Throughout the Home, You'll Find Elegant Pergo Wood Floors. The Primary Suite features its Own Fireplace, Complete with Dual Sinks, Granite Countertops, a Walk-In Closet and Custom Tiled Tub/Shower Combo. Additionally, Indoor laundry room and attached two-Car Garage for convenience. The property is Landscaped, with the flat Backyard Offering a Covered Patio and Built-In BBQ Grill. Don't miss the opportunity to make this your home !
Location
State CA
County Los Angeles
Area Lancaster (93535)
Zoning LRC3-RA650
Interior
Cooling Central Forced Air
Fireplaces Type FP in Family Room
Laundry Laundry Room
Exterior
Garage Spaces 2.0
Total Parking Spaces 2
Building
Lot Description Curbs, Sidewalks
Story 2
Lot Size Range 7500-10889 SF
Sewer Public Sewer
Water Public
Level or Stories 2 Story
Others
Acceptable Financing Cash To New Loan
Listing Terms Cash To New Loan
Special Listing Condition Standard
Read Less Info
Want to know what your home might be worth? Contact us for a FREE valuation!

Our team is ready to help you sell your home for the highest possible price ASAP

Bought with Ben Yim • Realty One Group United








