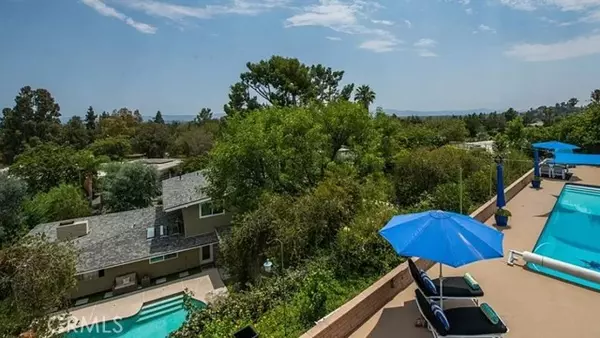$1,450,000
$1,449,000
0.1%For more information regarding the value of a property, please contact us for a free consultation.
6 Beds
5 Baths
3,784 SqFt
SOLD DATE : 09/23/2024
Key Details
Sold Price $1,450,000
Property Type Single Family Home
Sub Type Detached
Listing Status Sold
Purchase Type For Sale
Square Footage 3,784 sqft
Price per Sqft $383
MLS Listing ID SR24086260
Sold Date 09/23/24
Style Detached
Bedrooms 6
Full Baths 5
HOA Fees $58/ann
HOA Y/N Yes
Year Built 1960
Lot Size 0.399 Acres
Acres 0.3986
Property Description
LOCATION * LOCATION * LOCATION - Knollwood Estates With a private entry way into your home and an entertainers backyard with a pool and game room. This stunning 17K Sq. Ft lot with 5 bedroom/5 bath is full of character and charm. Super private 17, 358 sq/ft lot, that is set back off the street, allowing for massive ADU on the side with tree top and city views. The moment you walk in you are greeted with the light and bright home with mesmerizing wood beamed vaulted ceilings and the view of the relaxing pool and treetops beyond the oversized glass sliders. Large and modern eat in kitchen with center island, tons of cabinets/storage and stainless steel appliances. Butlers kitchen/pantry area is strategically situated with commercial-style fridge, sink, double oven and more storage. All bedrooms are massive size for any family needs with plenty of storage space. Entertainers yard with heated pool, covered patio area, outdoor bathroom w/shower. SHORT SALE and all is subject to lender approval.
LOCATION * LOCATION * LOCATION - Knollwood Estates With a private entry way into your home and an entertainers backyard with a pool and game room. This stunning 17K Sq. Ft lot with 5 bedroom/5 bath is full of character and charm. Super private 17, 358 sq/ft lot, that is set back off the street, allowing for massive ADU on the side with tree top and city views. The moment you walk in you are greeted with the light and bright home with mesmerizing wood beamed vaulted ceilings and the view of the relaxing pool and treetops beyond the oversized glass sliders. Large and modern eat in kitchen with center island, tons of cabinets/storage and stainless steel appliances. Butlers kitchen/pantry area is strategically situated with commercial-style fridge, sink, double oven and more storage. All bedrooms are massive size for any family needs with plenty of storage space. Entertainers yard with heated pool, covered patio area, outdoor bathroom w/shower. SHORT SALE and all is subject to lender approval.
Location
State CA
County Los Angeles
Area Granada Hills (91344)
Zoning LARA
Interior
Cooling Other/Remarks
Fireplaces Type FP in Family Room
Equipment Solar Panels
Appliance Solar Panels
Laundry Other/Remarks
Exterior
Garage Spaces 2.0
Pool Private
View Mountains/Hills, Other/Remarks, Trees/Woods, City Lights
Total Parking Spaces 2
Building
Lot Description Sidewalks
Story 1
Sewer Other/Remarks
Water Private
Level or Stories 1 Story
Others
Monthly Total Fees $115
Acceptable Financing Cash, Conventional, FHA
Listing Terms Cash, Conventional, FHA
Special Listing Condition Need SS- No Lender Knwldg
Read Less Info
Want to know what your home might be worth? Contact us for a FREE valuation!

Our team is ready to help you sell your home for the highest possible price ASAP

Bought with NON LISTED AGENT • NON LISTED OFFICE







