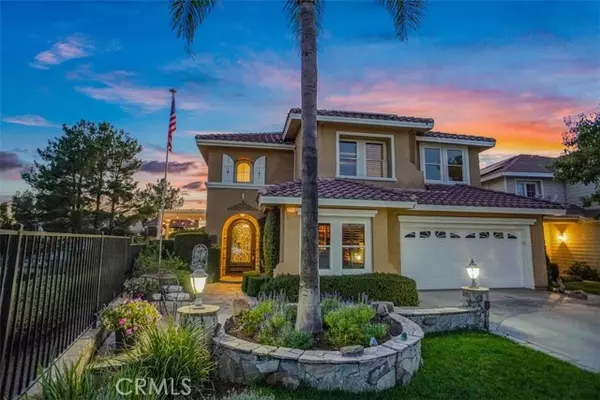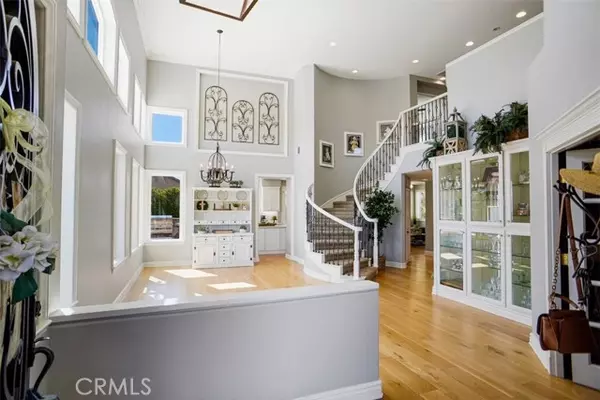$1,235,000
$1,225,000
0.8%For more information regarding the value of a property, please contact us for a free consultation.
5 Beds
3 Baths
3,123 SqFt
SOLD DATE : 09/20/2024
Key Details
Sold Price $1,235,000
Property Type Single Family Home
Sub Type Detached
Listing Status Sold
Purchase Type For Sale
Square Footage 3,123 sqft
Price per Sqft $395
MLS Listing ID SR24172688
Sold Date 09/20/24
Style Detached
Bedrooms 5
Full Baths 3
HOA Fees $250/mo
HOA Y/N Yes
Year Built 1999
Lot Size 8,376 Sqft
Acres 0.1923
Property Description
WHAT AN AMAZING IMPRESSION THAT YOU WILL GET from this FABULOUS Saugus pool home. It is definitely more special than most! Perfectly located at the very end of a cul-de-sac with gorgeous unobstructed views. As you enter through the Custom made front door into the living room and formal dining room you will be amazed by the many over-sized windows and breathtaking views and soaring ceiling offering lots of natural light.. There is a well appointed office with many built in cabinets downstairs plus a bedroom and full bath. The kitchen is remodeled with white cabinets, quartz counters, stainless steel double electric ovens, gas range with pasta filler and white subway tile backsplash throughout. built in microwave and dishwasher. The family room has a cozy fireplace and built-in for the TV and cabinets. There are also built-in cabinets in the living room area. Upstairs you will find a huge Primary bedroom with a completely remodeled Primary bath. Large tub next to a custom leaded window. Also, large shower. There are his and hers closets. 3 more bedrooms upstairs and bath. When you step out to the rear yard from the family room kitchen area you will find an awesome custom pool/spa and putting green. Also a party gazebo and built-in Bar-B-Que. Extensive use of hardscape and wonderful privacy and views for entertaining. There are paid for Solar Panels. Walk to two close parks and award winning elementary school.
WHAT AN AMAZING IMPRESSION THAT YOU WILL GET from this FABULOUS Saugus pool home. It is definitely more special than most! Perfectly located at the very end of a cul-de-sac with gorgeous unobstructed views. As you enter through the Custom made front door into the living room and formal dining room you will be amazed by the many over-sized windows and breathtaking views and soaring ceiling offering lots of natural light.. There is a well appointed office with many built in cabinets downstairs plus a bedroom and full bath. The kitchen is remodeled with white cabinets, quartz counters, stainless steel double electric ovens, gas range with pasta filler and white subway tile backsplash throughout. built in microwave and dishwasher. The family room has a cozy fireplace and built-in for the TV and cabinets. There are also built-in cabinets in the living room area. Upstairs you will find a huge Primary bedroom with a completely remodeled Primary bath. Large tub next to a custom leaded window. Also, large shower. There are his and hers closets. 3 more bedrooms upstairs and bath. When you step out to the rear yard from the family room kitchen area you will find an awesome custom pool/spa and putting green. Also a party gazebo and built-in Bar-B-Que. Extensive use of hardscape and wonderful privacy and views for entertaining. There are paid for Solar Panels. Walk to two close parks and award winning elementary school.
Location
State CA
County Los Angeles
Area Santa Clarita (91390)
Zoning SCUR2
Interior
Heating Solar
Cooling Central Forced Air
Fireplaces Type FP in Family Room, Gas Starter
Laundry Laundry Room
Exterior
Garage Spaces 2.0
Pool Below Ground, Private, Gunite, Heated
View Mountains/Hills, Valley/Canyon, City Lights
Total Parking Spaces 2
Building
Lot Description Curbs, Landscaped, Sprinklers In Front, Sprinklers In Rear
Story 2
Lot Size Range 7500-10889 SF
Sewer Public Sewer, Sewer Paid
Water Public
Level or Stories 2 Story
Others
Monthly Total Fees $348
Acceptable Financing Cash, Conventional
Listing Terms Cash, Conventional
Special Listing Condition Standard
Read Less Info
Want to know what your home might be worth? Contact us for a FREE valuation!

Our team is ready to help you sell your home for the highest possible price ASAP

Bought with Cherrie Brown • NextHome Real Estate Rockstars








