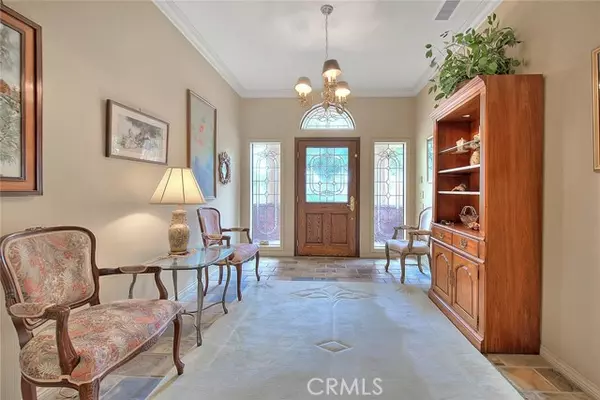$2,350,000
$2,399,000
2.0%For more information regarding the value of a property, please contact us for a free consultation.
4 Beds
3 Baths
4,492 SqFt
SOLD DATE : 09/20/2024
Key Details
Sold Price $2,350,000
Property Type Single Family Home
Sub Type Detached
Listing Status Sold
Purchase Type For Sale
Square Footage 4,492 sqft
Price per Sqft $523
MLS Listing ID TR24156060
Sold Date 09/20/24
Style Detached
Bedrooms 4
Full Baths 3
HOA Fees $220/mo
HOA Y/N Yes
Year Built 1990
Lot Size 0.659 Acres
Acres 0.6589
Property Description
Location! One Story! Custom Built! This beautiful Payne Ranch Gated community property has 4 bedrooms, 3 bathrooms, 3 car garage (including a RV parking). Front door with stained glass panel, Formal entry with natural stone tile flooring, living room with high ceiling, built-in display shelves and rock fireplace. The unique beamed ceiling with skylight. Spacious formal dining room with built-in wine shelf, storage and custom chandelier. Large kitchen with center island, granite counter tops, premium appliances, including Sub-zero built-in refrigerator, Viking built-in microwave, Decor 5-burner cooktop. Primary suite has retreat area and walk-in closet, primary bathroom was upgraded with marble counter tops, soak bathtub. The other bathroom also remodeled with new shower and counter top. Laundry room with sink and cabinets. Other features include: natural stone flooring in entry, dining room, kitchen, carpet in bedrooms, custom two-tone paint, wall paper, crown moldings, wood shutters, window draperies. Super large lot, park like back yard with lots of plants and flowers, lovely fish pond, small creek, gazebo, plus BBQ island. In a cul-de-sac peaceful street, convenient location, close to shopping centers and city facilities. Prestigious Payne Ranch Community.
Location! One Story! Custom Built! This beautiful Payne Ranch Gated community property has 4 bedrooms, 3 bathrooms, 3 car garage (including a RV parking). Front door with stained glass panel, Formal entry with natural stone tile flooring, living room with high ceiling, built-in display shelves and rock fireplace. The unique beamed ceiling with skylight. Spacious formal dining room with built-in wine shelf, storage and custom chandelier. Large kitchen with center island, granite counter tops, premium appliances, including Sub-zero built-in refrigerator, Viking built-in microwave, Decor 5-burner cooktop. Primary suite has retreat area and walk-in closet, primary bathroom was upgraded with marble counter tops, soak bathtub. The other bathroom also remodeled with new shower and counter top. Laundry room with sink and cabinets. Other features include: natural stone flooring in entry, dining room, kitchen, carpet in bedrooms, custom two-tone paint, wall paper, crown moldings, wood shutters, window draperies. Super large lot, park like back yard with lots of plants and flowers, lovely fish pond, small creek, gazebo, plus BBQ island. In a cul-de-sac peaceful street, convenient location, close to shopping centers and city facilities. Prestigious Payne Ranch Community.
Location
State CA
County San Bernardino
Area Chino Hills (91709)
Interior
Cooling Central Forced Air
Fireplaces Type FP in Living Room
Laundry Laundry Room
Exterior
Garage Spaces 3.0
View Neighborhood
Total Parking Spaces 3
Building
Lot Description Sidewalks
Story 1
Sewer Public Sewer
Water Public
Level or Stories 1 Story
Others
Monthly Total Fees $318
Acceptable Financing Cash, Cash To Existing Loan, Cash To New Loan
Listing Terms Cash, Cash To Existing Loan, Cash To New Loan
Special Listing Condition Standard
Read Less Info
Want to know what your home might be worth? Contact us for a FREE valuation!

Our team is ready to help you sell your home for the highest possible price ASAP

Bought with Adrian Torres Godinez • The Listing Brokerage






