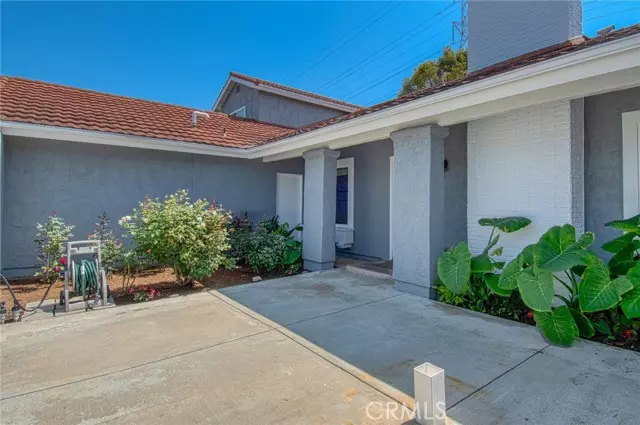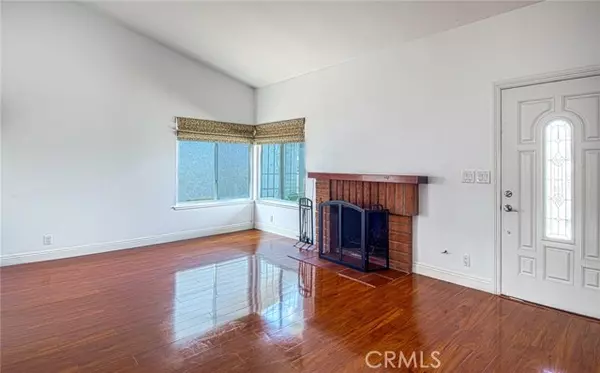$1,380,000
$1,385,000
0.4%For more information regarding the value of a property, please contact us for a free consultation.
4 Beds
3 Baths
2,114 SqFt
SOLD DATE : 09/18/2024
Key Details
Sold Price $1,380,000
Property Type Single Family Home
Sub Type Detached
Listing Status Sold
Purchase Type For Sale
Square Footage 2,114 sqft
Price per Sqft $652
MLS Listing ID LG24152888
Sold Date 09/18/24
Style Detached
Bedrooms 4
Full Baths 3
Construction Status Turnkey
HOA Y/N No
Year Built 1968
Lot Size 6,000 Sqft
Acres 0.1377
Property Description
It's rare to find a property that offers such a tastefully finished home just a few blocks from the beach on a secluded cul-de-sac in southwest Huntington Beach. Thoughtfully designed, this property immediately impresses with its inviting private front patio and cathedral ceilings in the formal living area, complete with a wood-burning fireplace. The kitchen is spacious, featuring slab countertops, custom cabinetry, stainless steel appliances, and a separate space for casual everyday dining. The ground floor includes a spacious primary bedroom and bathroom with a walk-in closet, an office space, an additional bedroom with a walk-in closet, a remodeled full bathroom, and a large area perfect for casual living and children's activities. The second level offers two additional bedrooms and a well-appointed bathroom. The rear private exterior entertaining area boasts a large-covered patio, raised brick planting beds, and a generously sized sod area. Recent upgrades include new interior and exterior paint, designer vanities with quartz slabs in the bathrooms, wood flooring, a tankless water heater, dual-pane windows, plantation shutters, custom window coverings, a water filtration system, and newly installed epoxy flooring in the garage. Backing up to the Huntington Beach Community Garden as well as the Santa Ana River Bike Trail and located a short distance from award-winning schools, the renowned beaches, and downtown Huntington Beach, this property is truly a rare opportunity in today's market.
It's rare to find a property that offers such a tastefully finished home just a few blocks from the beach on a secluded cul-de-sac in southwest Huntington Beach. Thoughtfully designed, this property immediately impresses with its inviting private front patio and cathedral ceilings in the formal living area, complete with a wood-burning fireplace. The kitchen is spacious, featuring slab countertops, custom cabinetry, stainless steel appliances, and a separate space for casual everyday dining. The ground floor includes a spacious primary bedroom and bathroom with a walk-in closet, an office space, an additional bedroom with a walk-in closet, a remodeled full bathroom, and a large area perfect for casual living and children's activities. The second level offers two additional bedrooms and a well-appointed bathroom. The rear private exterior entertaining area boasts a large-covered patio, raised brick planting beds, and a generously sized sod area. Recent upgrades include new interior and exterior paint, designer vanities with quartz slabs in the bathrooms, wood flooring, a tankless water heater, dual-pane windows, plantation shutters, custom window coverings, a water filtration system, and newly installed epoxy flooring in the garage. Backing up to the Huntington Beach Community Garden as well as the Santa Ana River Bike Trail and located a short distance from award-winning schools, the renowned beaches, and downtown Huntington Beach, this property is truly a rare opportunity in today's market.
Location
State CA
County Orange
Area Oc - Huntington Beach (92646)
Interior
Interior Features Granite Counters, Pantry, Recessed Lighting, Stone Counters, Track Lighting
Heating Natural Gas
Cooling Central Forced Air
Flooring Laminate, Wood
Fireplaces Type FP in Living Room, Gas
Equipment Dishwasher, Disposal, Microwave, Gas Oven, Gas Stove, Water Line to Refr, Gas Range
Appliance Dishwasher, Disposal, Microwave, Gas Oven, Gas Stove, Water Line to Refr, Gas Range
Laundry Garage
Exterior
Exterior Feature Stucco, Frame
Garage Direct Garage Access, Garage, Garage - Single Door
Garage Spaces 2.0
Fence Vinyl
Utilities Available Cable Available, Electricity Connected, Natural Gas Connected, Phone Available, Sewer Connected, Water Connected
View Courtyard
Roof Type Metal
Total Parking Spaces 2
Building
Lot Description Cul-De-Sac, Curbs, Sidewalks, Landscaped, Sprinklers In Front, Sprinklers In Rear
Story 2
Lot Size Range 4000-7499 SF
Sewer Public Sewer
Water Public
Architectural Style Traditional
Level or Stories 2 Story
Construction Status Turnkey
Others
Monthly Total Fees $31
Acceptable Financing Cash, Cash To New Loan
Listing Terms Cash, Cash To New Loan
Read Less Info
Want to know what your home might be worth? Contact us for a FREE valuation!

Our team is ready to help you sell your home for the highest possible price ASAP

Bought with Quynh Nguyen • Future Realty, Inc.








