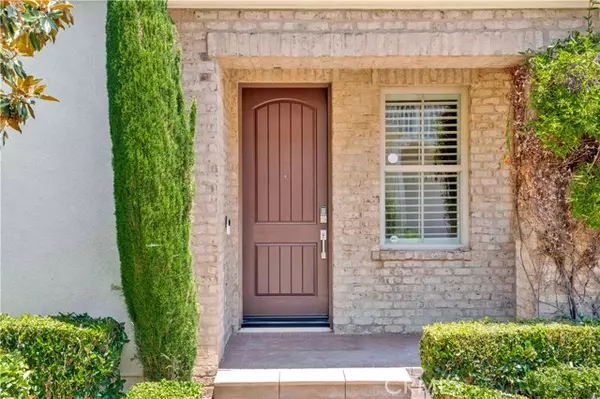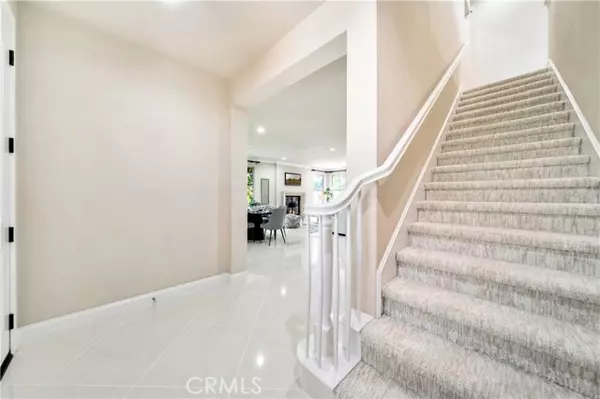$2,367,000
$2,399,900
1.4%For more information regarding the value of a property, please contact us for a free consultation.
4 Beds
3 Baths
2,530 SqFt
SOLD DATE : 09/17/2024
Key Details
Sold Price $2,367,000
Property Type Single Family Home
Sub Type Detached
Listing Status Sold
Purchase Type For Sale
Square Footage 2,530 sqft
Price per Sqft $935
MLS Listing ID OC24156875
Sold Date 09/17/24
Style Detached
Bedrooms 4
Full Baths 3
Construction Status Turnkey
HOA Fees $210/mo
HOA Y/N Yes
Year Built 2011
Lot Size 4,704 Sqft
Acres 0.108
Property Sub-Type Detached
Property Description
Welcome to the Village of Woodbury, 57 Donovan Irvine! This beautiful 4 bed rooms, 3 baths, 2,530 square feet single detached home located at the center of everything that the award-winning Woodbury has to offer; short distance to blue-ribbon Woodbury Elementary School and resort-like Woodbury Community Center. This two-levels home features a full bath and a bed room on the first floor, gourmet kitchen, open floor plan with great room, a fireplace and an enclosed California room. Second floor features primary suite with marble floor primary bath, a study area, all have designer carpet through out second floor. The two other upstairs bed rooms feature mirror wardrobe doors and a jack and jill bathroom. This corner unit offers not only extra privacy but also generous side yard that features many fruit trees and a storage shed. Direct access two car garage features lots of storage spaces, whole house water softener system and two outlets for EV. There are too many details to mention on this home. Please schedule a tour to see it for yourself and make it your home soon.
Welcome to the Village of Woodbury, 57 Donovan Irvine! This beautiful 4 bed rooms, 3 baths, 2,530 square feet single detached home located at the center of everything that the award-winning Woodbury has to offer; short distance to blue-ribbon Woodbury Elementary School and resort-like Woodbury Community Center. This two-levels home features a full bath and a bed room on the first floor, gourmet kitchen, open floor plan with great room, a fireplace and an enclosed California room. Second floor features primary suite with marble floor primary bath, a study area, all have designer carpet through out second floor. The two other upstairs bed rooms feature mirror wardrobe doors and a jack and jill bathroom. This corner unit offers not only extra privacy but also generous side yard that features many fruit trees and a storage shed. Direct access two car garage features lots of storage spaces, whole house water softener system and two outlets for EV. There are too many details to mention on this home. Please schedule a tour to see it for yourself and make it your home soon.
Location
State CA
County Orange
Area Oc - Irvine (92620)
Interior
Interior Features Coffered Ceiling(s), Pantry, Recessed Lighting
Cooling Central Forced Air
Flooring Carpet, Tile
Fireplaces Type Gas, Great Room
Equipment Water Softener, Double Oven
Appliance Water Softener, Double Oven
Laundry Laundry Room, Inside
Exterior
Exterior Feature Stucco
Parking Features Direct Garage Access, Garage Door Opener
Garage Spaces 2.0
Fence Good Condition
Pool Community/Common, Exercise, Association, Fenced
Utilities Available Electricity Connected, Natural Gas Connected, Phone Connected, Sewer Connected, Water Connected
Roof Type Tile/Clay
Total Parking Spaces 2
Building
Lot Description Corner Lot, Sidewalks
Story 2
Lot Size Range 4000-7499 SF
Sewer Public Sewer
Water Public
Level or Stories 2 Story
Construction Status Turnkey
Others
Monthly Total Fees $499
Acceptable Financing Cash, Conventional, Cash To New Loan
Listing Terms Cash, Conventional, Cash To New Loan
Special Listing Condition Standard
Read Less Info
Want to know what your home might be worth? Contact us for a FREE valuation!

Our team is ready to help you sell your home for the highest possible price ASAP

Bought with NON LISTED AGENT • Pacific Shore Global, Inc.







