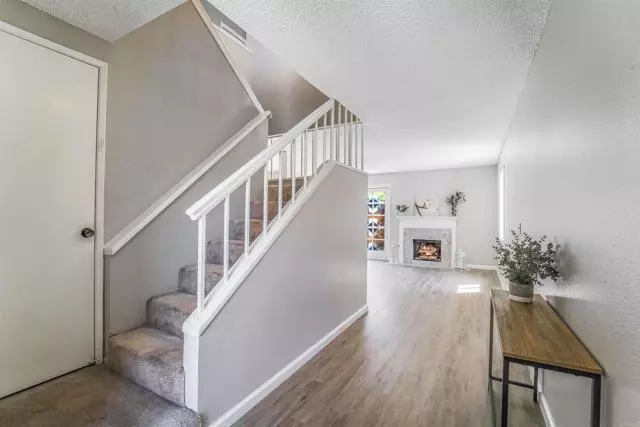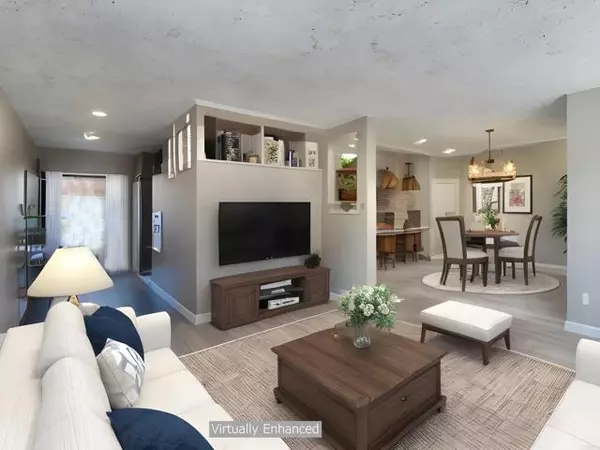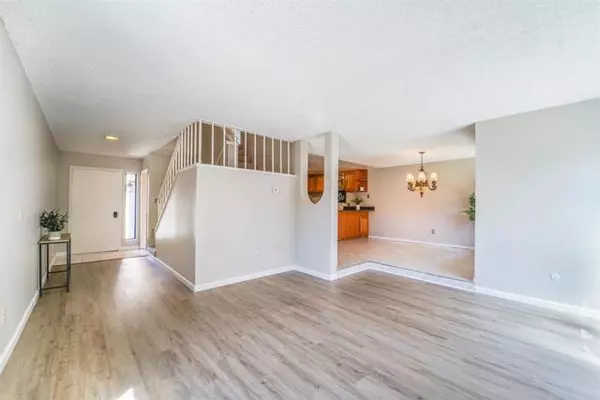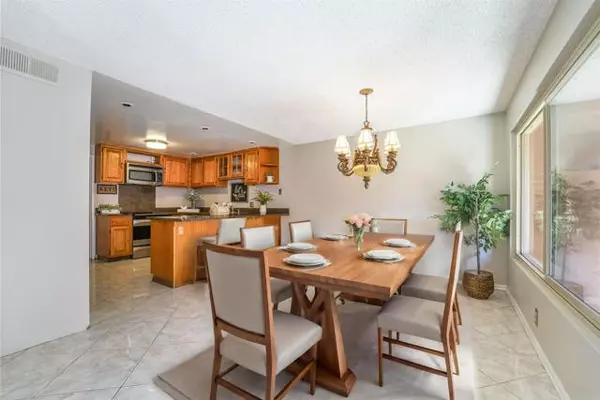$599,000
$599,000
For more information regarding the value of a property, please contact us for a free consultation.
3 Beds
3 Baths
1,646 SqFt
SOLD DATE : 09/17/2024
Key Details
Sold Price $599,000
Property Type Condo
Listing Status Sold
Purchase Type For Sale
Square Footage 1,646 sqft
Price per Sqft $363
MLS Listing ID PTP2404934
Sold Date 09/17/24
Style All Other Attached
Bedrooms 3
Full Baths 2
Half Baths 1
HOA Fees $345/mo
HOA Y/N Yes
Year Built 1980
Property Description
PRICE IMPROVEMENT - This is it! This freshly painted, 3 br, 2.5 ba, end unit with a 2 car garage is sure to please! Downstairs, the main living space features an open floor plan great for entertaining, spacious kitchen with tons of storage, cozy fireplace in the living room, private patio, and half bath for guests. Upstairs features 3 large bedrooms, 2 full bathrooms, and a bonus nook that could be used as an office space. The primary suite features a walk in closet, large ensuite bathroom, and opens up to the outdoor deck and additional storage. The community features a pool, spa and unassigned parking. Conveniently located to parks, shopping, and schools this place checks all the boxes! Come make this great home yours today!
PRICE IMPROVEMENT - This is it! This freshly painted, 3 br, 2.5 ba, end unit with a 2 car garage is sure to please! Downstairs, the main living space features an open floor plan great for entertaining, spacious kitchen with tons of storage, cozy fireplace in the living room, private patio, and half bath for guests. Upstairs features 3 large bedrooms, 2 full bathrooms, and a bonus nook that could be used as an office space. The primary suite features a walk in closet, large ensuite bathroom, and opens up to the outdoor deck and additional storage. The community features a pool, spa and unassigned parking. Conveniently located to parks, shopping, and schools this place checks all the boxes! Come make this great home yours today!
Location
State CA
County San Diego
Area Otay Mesa (92154)
Building/Complex Name The Park
Zoning R-1
Interior
Cooling Wall/Window
Fireplaces Type FP in Living Room
Laundry Garage
Exterior
Garage Spaces 2.0
Pool Below Ground, Community/Common, Association
View Neighborhood
Total Parking Spaces 2
Building
Lot Description Curbs
Story 2
Sewer Public Sewer
Level or Stories 2 Story
Schools
Middle Schools Sweetwater Union High School District
High Schools Sweetwater Union High School District
Others
Monthly Total Fees $345
Acceptable Financing Cash, Conventional, VA
Listing Terms Cash, Conventional, VA
Special Listing Condition Standard
Read Less Info
Want to know what your home might be worth? Contact us for a FREE valuation!

Our team is ready to help you sell your home for the highest possible price ASAP

Bought with Kevin E Piechota • eXp Realty of California, Inc.







