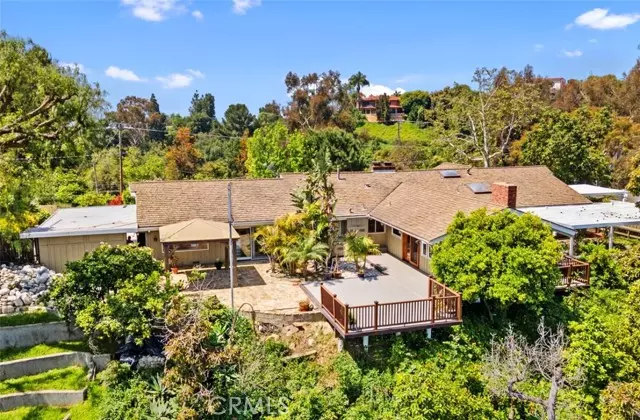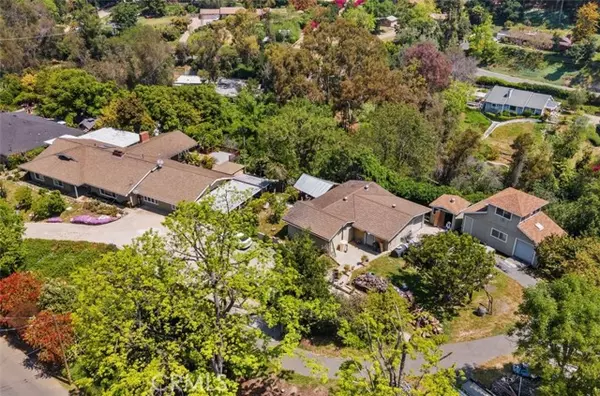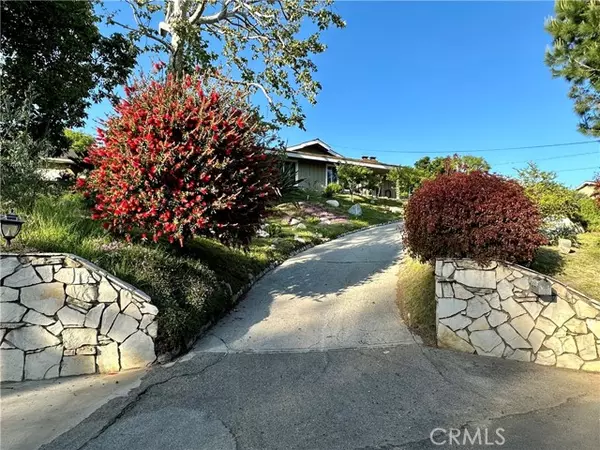$1,550,000
$1,550,000
For more information regarding the value of a property, please contact us for a free consultation.
3 Beds
2 Baths
3,458 SqFt
SOLD DATE : 09/16/2024
Key Details
Sold Price $1,550,000
Property Type Single Family Home
Sub Type Detached
Listing Status Sold
Purchase Type For Sale
Square Footage 3,458 sqft
Price per Sqft $448
MLS Listing ID OC24095678
Sold Date 09/16/24
Style Detached
Bedrooms 3
Full Baths 2
Construction Status Updated/Remodeled
HOA Y/N No
Year Built 1964
Lot Size 3.188 Acres
Acres 3.1884
Property Description
Nestled within the prestigious La Habra Heights, sprawling across 3 acres, this property offers an unparalleled sense of privacy and tranquility, surrounded by lush hillsides and breathtaking panoramic vistas. The expansive formal living room, where a charming fireplace takes center stage, boasting custom tile inlays. The formal dining room, with its own fireplace providing a cozy ambience. The heart of the home lies in the stunning gourmet kitchen, White cabinetry, quartz countertops, and automatic sink fixtures, porcelain farmhouse sink adds a touch of rustic charm. The kitchen island, complete with a cooktop and overhead stainless steel hood fan system, Custom tile floors, crown moldings, and recessed lighting. The amazing family room beckons with its cathedral open beam ceilings and custom fireplace. Sunlight streams through the many stain glass windows, Sliding doors lead out to the expansive party deck and flagstone patio, where panoramic views of the hills and valleys await. A highlight of the property is the spacious bonus room, offering endless possibilities for entertainment and recreation. Stretching an impressive 27 x 23 feet, this versatile space can accommodate everything from large U-shaped couches to a pool table or ping-pong table, making it a paradise for media and play. Outside, the grounds are a true oasis, with meandering pathways that wind through lush gardens and majestic landscaping. Greenhouses and fruit trees dot the landscape, providing an abundance of fresh produce and botanical delights. Animal pens add to the charm of the estate, inviting resid
Nestled within the prestigious La Habra Heights, sprawling across 3 acres, this property offers an unparalleled sense of privacy and tranquility, surrounded by lush hillsides and breathtaking panoramic vistas. The expansive formal living room, where a charming fireplace takes center stage, boasting custom tile inlays. The formal dining room, with its own fireplace providing a cozy ambience. The heart of the home lies in the stunning gourmet kitchen, White cabinetry, quartz countertops, and automatic sink fixtures, porcelain farmhouse sink adds a touch of rustic charm. The kitchen island, complete with a cooktop and overhead stainless steel hood fan system, Custom tile floors, crown moldings, and recessed lighting. The amazing family room beckons with its cathedral open beam ceilings and custom fireplace. Sunlight streams through the many stain glass windows, Sliding doors lead out to the expansive party deck and flagstone patio, where panoramic views of the hills and valleys await. A highlight of the property is the spacious bonus room, offering endless possibilities for entertainment and recreation. Stretching an impressive 27 x 23 feet, this versatile space can accommodate everything from large U-shaped couches to a pool table or ping-pong table, making it a paradise for media and play. Outside, the grounds are a true oasis, with meandering pathways that wind through lush gardens and majestic landscaping. Greenhouses and fruit trees dot the landscape, providing an abundance of fresh produce and botanical delights. Animal pens add to the charm of the estate, inviting residents to embrace a tranquil, country lifestyle. With its unparalleled beauty, myriad of amenities, and enchanting surroundings, this rare gem represents the epitome of luxurious living in La Habra Heights. Come and experience the magic of this magnificent property for yourself. This property is a must see! Three pieces of property chained together. 138,889 sq ft! Just over 3 acres.
Location
State CA
County Los Angeles
Area Oc - La Habra (90631)
Zoning LHRA1*
Interior
Interior Features Beamed Ceilings, Living Room Deck Attached, Pantry, Recessed Lighting, Stone Counters
Heating Natural Gas
Cooling Central Forced Air, Dual
Flooring Tile, Wood
Fireplaces Type FP in Dining Room, FP in Living Room, Gas, Great Room
Equipment Dishwasher, Microwave, Refrigerator, Convection Oven, Double Oven, Electric Oven, Water Line to Refr
Appliance Dishwasher, Microwave, Refrigerator, Convection Oven, Double Oven, Electric Oven, Water Line to Refr
Laundry Laundry Room, Inside
Exterior
Exterior Feature Wood
Garage Spaces 3.0
Fence Chain Link
Utilities Available Cable Available, Electricity Connected, Natural Gas Connected, Phone Available
View Mountains/Hills, Panoramic, Trees/Woods, City Lights
Roof Type Tile/Clay,Shingle
Total Parking Spaces 4
Building
Lot Description Landscaped
Story 1
Sewer Unknown
Water Public
Architectural Style Craftsman, Craftsman/Bungalow
Level or Stories 1 Story
Construction Status Updated/Remodeled
Others
Acceptable Financing Cash To New Loan
Listing Terms Cash To New Loan
Read Less Info
Want to know what your home might be worth? Contact us for a FREE valuation!

Our team is ready to help you sell your home for the highest possible price ASAP

Bought with Henry Loh • RE/MAX Galaxy








