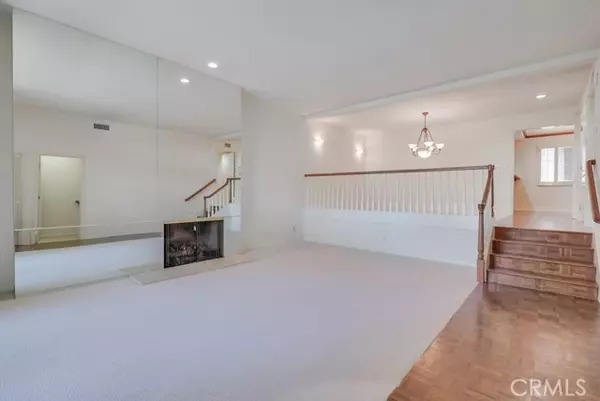$855,000
$865,000
1.2%For more information regarding the value of a property, please contact us for a free consultation.
3 Beds
2 Baths
2,176 SqFt
SOLD DATE : 09/16/2024
Key Details
Sold Price $855,000
Property Type Townhouse
Sub Type Townhome
Listing Status Sold
Purchase Type For Sale
Square Footage 2,176 sqft
Price per Sqft $392
MLS Listing ID PW24126155
Sold Date 09/16/24
Style Townhome
Bedrooms 3
Full Baths 2
HOA Fees $474/mo
HOA Y/N Yes
Year Built 1973
Lot Size 2,214 Sqft
Acres 0.0508
Property Description
This impeccably maintained and spacious townhome in the gated community of Bixby Hill Gardens offers a special opportunity. The property consists of a rare floor plan that offers the most generous living arrangement in the community paired with a unique downstairs den. As you enter the home you are greeted by a spacious living room with tall ceilings, a central fireplace, and light filled energy efficient windows. The kitchen is remodeled and highlighted by custom solid oak cabinets, granite countertops, built-in paneled refrigerator, upgraded appliances, ceramic tile floor, and an eat-at peninsula. Off the kitchen is a functional informal eating area with built-in storage and seating at the counter. The living and dining areas view and open to the front patio through a large sliding glass door. The master suite is a spacious and multifaceted space, which includes a large ensuite bathroom, a walk-in closet, separate reach-in closet, and space for a sitting area. The guest bedrooms have lush garden views and easy access to the hall bathroom. Downstairs is an expansive den that could be used as an office, entertainment room, game room, or guest room. Off both the den and the garage is a full service elevator with solid oak detailing. Other features include central heat and AC, plantation shutters, newer tankless water heater, and a finished 2 car garage with storage cabinetry. The home exudes great taste, set in a serene and secure gated community with reasonable HOA dues. Bixby Hill Gardens is located within walking distance of the historically significant Rancho Los Alamito
This impeccably maintained and spacious townhome in the gated community of Bixby Hill Gardens offers a special opportunity. The property consists of a rare floor plan that offers the most generous living arrangement in the community paired with a unique downstairs den. As you enter the home you are greeted by a spacious living room with tall ceilings, a central fireplace, and light filled energy efficient windows. The kitchen is remodeled and highlighted by custom solid oak cabinets, granite countertops, built-in paneled refrigerator, upgraded appliances, ceramic tile floor, and an eat-at peninsula. Off the kitchen is a functional informal eating area with built-in storage and seating at the counter. The living and dining areas view and open to the front patio through a large sliding glass door. The master suite is a spacious and multifaceted space, which includes a large ensuite bathroom, a walk-in closet, separate reach-in closet, and space for a sitting area. The guest bedrooms have lush garden views and easy access to the hall bathroom. Downstairs is an expansive den that could be used as an office, entertainment room, game room, or guest room. Off both the den and the garage is a full service elevator with solid oak detailing. Other features include central heat and AC, plantation shutters, newer tankless water heater, and a finished 2 car garage with storage cabinetry. The home exudes great taste, set in a serene and secure gated community with reasonable HOA dues. Bixby Hill Gardens is located within walking distance of the historically significant Rancho Los Alamitos and the vibrant Cal State Long Beach campus. The community and greater East Long Beach area is full of mature tree lined streets and offers great access to the freeway and the lifestyle, shopping, and restaurants along the coastal corridors. The property offers a wonderful mix of security, generous living space, and access to all that the area has to offer. Come make this wonderful home yours for years to come.
Location
State CA
County Los Angeles
Area Long Beach (90815)
Zoning LBR4R
Interior
Interior Features Granite Counters, Recessed Lighting, Wet Bar
Cooling Central Forced Air
Flooring Carpet, Wood
Fireplaces Type FP in Living Room
Equipment Dishwasher, Disposal, Refrigerator, Double Oven
Appliance Dishwasher, Disposal, Refrigerator, Double Oven
Laundry Closet Full Sized, Inside
Exterior
Exterior Feature Stucco
Garage Direct Garage Access, Garage
Garage Spaces 2.0
Pool Association
Total Parking Spaces 2
Building
Lot Description Curbs, Sidewalks
Story 2
Lot Size Range 1-3999 SF
Sewer Public Sewer
Water Public
Architectural Style Contemporary
Level or Stories 2 Story
Others
Monthly Total Fees $505
Acceptable Financing Cash, Cash To New Loan
Listing Terms Cash, Cash To New Loan
Special Listing Condition Standard
Read Less Info
Want to know what your home might be worth? Contact us for a FREE valuation!

Our team is ready to help you sell your home for the highest possible price ASAP

Bought with NON LISTED AGENT • NON LISTED OFFICE








