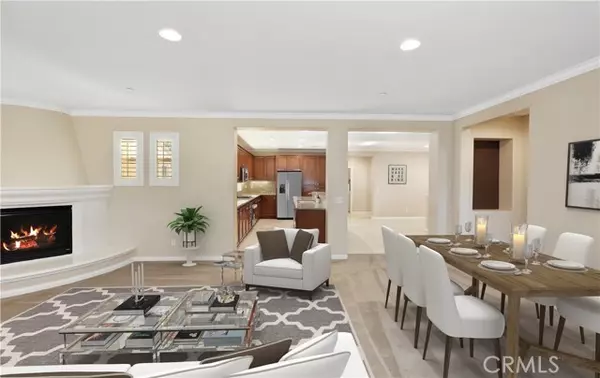$622,000
$635,000
2.0%For more information regarding the value of a property, please contact us for a free consultation.
3 Beds
2 Baths
2,022 SqFt
SOLD DATE : 09/16/2024
Key Details
Sold Price $622,000
Property Type Condo
Listing Status Sold
Purchase Type For Sale
Square Footage 2,022 sqft
Price per Sqft $307
MLS Listing ID OC24159113
Sold Date 09/16/24
Style All Other Attached
Bedrooms 3
Full Baths 2
HOA Fees $260/mo
HOA Y/N Yes
Year Built 2007
Lot Size 991 Sqft
Acres 0.0228
Property Description
Discover resort-style living at its finest in this exquisite carriage unit, built by Shea Homes, in the highly sought-after Preserve community. Offering 3 bedrooms PLUS a versatile loft/office, this residence features an open floorplan designed for modern living. All your living space is conveniently situated on one floor in this carriage unit with a 2-car attached garage providing ample storage and convenience. Step inside to find a light-filled sanctuary, where a plethora of windows adorned with elegant plantation shutters. The oversized balcony, just off the dining and living rooms, offers serene views of lush trees, creating a tranquil backdrop for relaxation and entertaining. The heart of this home is the stunning kitchen, which boasts a huge island with bar seating, plenty of cabinet storage, and charming window inserts that bring additional light and charm to the space. The kitchen is equipped with brand-new refrigerator, microwave, dishwasher, ensuring you have everything you need for a modern, efficient lifestyle. The living room features a stunning curved fireplace, adding a touch of sophistication and warmth to the space. New LED lights throughout. The primary bathroom is a luxurious retreat, complete with dual sinks and a spacious layout that invites relaxation. This home also includes a private laundry room, with brand new washer & dryer included, making household chores a breeze. As a resident of the Preserve, you'll have access to award-winning onsite schools and an array of resort-style amenities. Enjoy the Parkhouse, Garden House & the Meadow House with ame
Discover resort-style living at its finest in this exquisite carriage unit, built by Shea Homes, in the highly sought-after Preserve community. Offering 3 bedrooms PLUS a versatile loft/office, this residence features an open floorplan designed for modern living. All your living space is conveniently situated on one floor in this carriage unit with a 2-car attached garage providing ample storage and convenience. Step inside to find a light-filled sanctuary, where a plethora of windows adorned with elegant plantation shutters. The oversized balcony, just off the dining and living rooms, offers serene views of lush trees, creating a tranquil backdrop for relaxation and entertaining. The heart of this home is the stunning kitchen, which boasts a huge island with bar seating, plenty of cabinet storage, and charming window inserts that bring additional light and charm to the space. The kitchen is equipped with brand-new refrigerator, microwave, dishwasher, ensuring you have everything you need for a modern, efficient lifestyle. The living room features a stunning curved fireplace, adding a touch of sophistication and warmth to the space. New LED lights throughout. The primary bathroom is a luxurious retreat, complete with dual sinks and a spacious layout that invites relaxation. This home also includes a private laundry room, with brand new washer & dryer included, making household chores a breeze. As a resident of the Preserve, you'll have access to award-winning onsite schools and an array of resort-style amenities. Enjoy the Parkhouse, Garden House & the Meadow House with amenities such as Olympic pools, spas, BBQ areas, tennis courts, library, business center, movie theater, tot lot, community garden, outdoor fireplace, orchards, fitness center, bocce ball, dog park, etc providing endless opportunities for recreation and relaxation. Don't miss the chance to experience this exceptional property. This home is a must-see!
Location
State CA
County San Bernardino
Area Chino (91708)
Interior
Interior Features Balcony, Living Room Balcony, Recessed Lighting, Two Story Ceilings
Cooling Central Forced Air
Flooring Carpet, Tile
Fireplaces Type FP in Family Room
Equipment Dishwasher, Microwave, Refrigerator, 6 Burner Stove, Gas Oven, Gas Stove, Water Line to Refr, Gas Range
Appliance Dishwasher, Microwave, Refrigerator, 6 Burner Stove, Gas Oven, Gas Stove, Water Line to Refr, Gas Range
Laundry Laundry Room, Inside
Exterior
Garage Spaces 2.0
Pool Below Ground, Community/Common, Association
View Neighborhood, Trees/Woods
Roof Type Tile/Clay
Total Parking Spaces 2
Building
Lot Description Sidewalks
Story 2
Lot Size Range 1-3999 SF
Sewer Public Sewer
Water Public
Architectural Style Mediterranean/Spanish
Level or Stories 2 Story
Others
Monthly Total Fees $585
Acceptable Financing Conventional, FHA, VA, Submit
Listing Terms Conventional, FHA, VA, Submit
Special Listing Condition Standard
Read Less Info
Want to know what your home might be worth? Contact us for a FREE valuation!

Our team is ready to help you sell your home for the highest possible price ASAP

Bought with Joevanni Moran • TNG Real Estate Consultants







