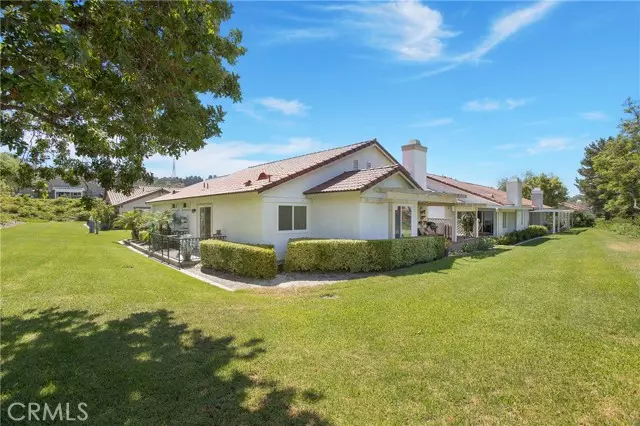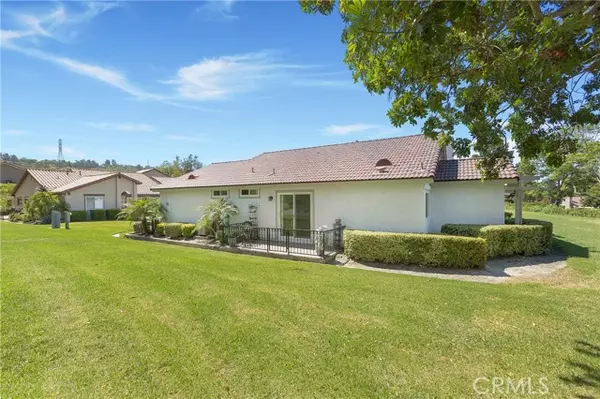$820,000
$795,000
3.1%For more information regarding the value of a property, please contact us for a free consultation.
2 Beds
2 Baths
1,279 SqFt
SOLD DATE : 09/16/2024
Key Details
Sold Price $820,000
Property Type Single Family Home
Sub Type Detached
Listing Status Sold
Purchase Type For Sale
Square Footage 1,279 sqft
Price per Sqft $641
MLS Listing ID OC24152916
Sold Date 09/16/24
Style Detached
Bedrooms 2
Full Baths 2
HOA Fees $574/mo
HOA Y/N Yes
Year Built 1980
Lot Size 3,478 Sqft
Acres 0.0798
Property Description
Enjoy retirement and peace of mind, living behind the guarded gates of the 55+ community of Casta del Sol! Charming single level home offers a perfect blend of tranquility, privacy and convenience. Located at the end of a peaceful cul-de-sac, this residence boasts a neighbor on one side, and a large green belt and landscaped hill on the other, providing a serene and private setting. Beautiful front door with leaded glass window and security screen welcomes you, ensuring both elegance and safety. The living room has a Cathedral ceiling and fan, a cozy fireplace and a sliding glass door to the covered back patio creating an inviting and spacious atmosphere. The separate dining room has a celling fan as well, with windows looking out over the greenbelt. Beautifully appointed kitchen has a Tray ceiling with recessed lighting, custom refinished white cabinetry with brushed nickel hardware, granite counter tops, tumble stone backsplash, Lazy Susan corner cabinet, pull-out trash cabinet and views of the greenbelt from the window above the sink. White appliances include a built-in microwave, gas stove top and oven, dishwasher and Fisher & Paykel refrigerator. The primary bedroom suite has a Cathedral ceiling and fan, and a large mirrored wardrobe with built-in shelving. The ensuite bathroom features a sink with granite counter, white cabinetry with brushed nickel hardware and a bathtub/shower with safety grab bars. The second bedroom has a ceiling fan, closet with built-in shelving, and a slider to an enclosed patio overlooking the greenbelt. Second bathroom has a walk-in shower an
Enjoy retirement and peace of mind, living behind the guarded gates of the 55+ community of Casta del Sol! Charming single level home offers a perfect blend of tranquility, privacy and convenience. Located at the end of a peaceful cul-de-sac, this residence boasts a neighbor on one side, and a large green belt and landscaped hill on the other, providing a serene and private setting. Beautiful front door with leaded glass window and security screen welcomes you, ensuring both elegance and safety. The living room has a Cathedral ceiling and fan, a cozy fireplace and a sliding glass door to the covered back patio creating an inviting and spacious atmosphere. The separate dining room has a celling fan as well, with windows looking out over the greenbelt. Beautifully appointed kitchen has a Tray ceiling with recessed lighting, custom refinished white cabinetry with brushed nickel hardware, granite counter tops, tumble stone backsplash, Lazy Susan corner cabinet, pull-out trash cabinet and views of the greenbelt from the window above the sink. White appliances include a built-in microwave, gas stove top and oven, dishwasher and Fisher & Paykel refrigerator. The primary bedroom suite has a Cathedral ceiling and fan, and a large mirrored wardrobe with built-in shelving. The ensuite bathroom features a sink with granite counter, white cabinetry with brushed nickel hardware and a bathtub/shower with safety grab bars. The second bedroom has a ceiling fan, closet with built-in shelving, and a slider to an enclosed patio overlooking the greenbelt. Second bathroom has a walk-in shower and sink with granite counter and white cabinetry with brushed nickel hardware. Additional features include crown molding, base boards, raised panel doors and vinyl windows throughout, as well as a newer HVAC. The garage houses a full-sized Amana washer and dryer, lots of shelving, cabinets, metal ceiling racks for extra storage, and has a convenient keypad for easy access. Enjoy the numerous indoor and outdoor amenities Casta Del Sol has to offer! Two recreation centers each with a pool and spa, tennis, paddle ball, pickle ball, lawn bowling, pitching range, bocce ball, shuffleboard, gym, association library, meeting rooms, arts and crafts room, and a variety of clubs and events for everyone. Stroll around the serene Heritage Garden, or tend to your plants in the vegetable plots at Recreation Center Two, each for a nominal fee. Association pays for trash pick-up.
Location
State CA
County Orange
Area Oc - Mission Viejo (92692)
Interior
Interior Features Granite Counters, Recessed Lighting
Cooling Central Forced Air
Flooring Carpet, Tile
Fireplaces Type FP in Living Room
Equipment Dishwasher, Dryer, Microwave, Refrigerator, Washer, Gas Stove
Appliance Dishwasher, Dryer, Microwave, Refrigerator, Washer, Gas Stove
Laundry Garage, Other/Remarks
Exterior
Exterior Feature Stucco
Parking Features Direct Garage Access, Garage
Garage Spaces 2.0
Pool Below Ground, Association
Roof Type Spanish Tile
Total Parking Spaces 2
Building
Lot Description Cul-De-Sac, Curbs, Sidewalks
Story 1
Lot Size Range 1-3999 SF
Sewer Public Sewer
Water Public
Level or Stories 1 Story
Others
Senior Community Other
Monthly Total Fees $603
Acceptable Financing Cash, Cash To New Loan
Listing Terms Cash, Cash To New Loan
Special Listing Condition Standard
Read Less Info
Want to know what your home might be worth? Contact us for a FREE valuation!

Our team is ready to help you sell your home for the highest possible price ASAP

Bought with Alex Abboud • RE/MAX Connections







