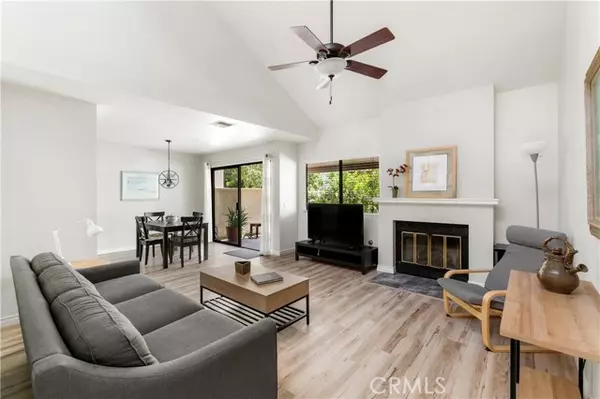$675,000
$665,000
1.5%For more information regarding the value of a property, please contact us for a free consultation.
3 Beds
3 Baths
1,703 SqFt
SOLD DATE : 09/16/2024
Key Details
Sold Price $675,000
Property Type Condo
Listing Status Sold
Purchase Type For Sale
Square Footage 1,703 sqft
Price per Sqft $396
MLS Listing ID CV24164162
Sold Date 09/16/24
Style All Other Attached
Bedrooms 3
Full Baths 3
Construction Status Updated/Remodeled
HOA Fees $475/mo
HOA Y/N Yes
Year Built 1987
Lot Size 2.066 Acres
Acres 2.0658
Property Description
"CLUB TERRACE" LUXURY CLAREMONT CONDO. Wonderful townhome with it's own driveway. FHA/VA financing friendly community (Buyer to verify). Experience a chic townhouse in an atmosphere of splendor! Enjoy a higher level of convenience & living in this favorite "The Summit" Model. Elevated tall ceiling loft style design boasting clerestory windows, enchanting natural lighting, open air views, and light neutral dcor. The spacious living/family room features a warm fireplace. Cheerful Kitchen opens to the friendly dining room area. 3 bedrooms and 3 baths. 1 bedroom & 1 bath on 1st ground floor. Luxurious primary suite includes dual double door closets, dual sinks, plus a separate walk-in shower and a relaxing soaking tub. Indoor laundry room nook. Private garden patio and balcony area. Enjoy al fresco dining in your private patio that overlooks a scenic tranquil setting. Enclosed 2-car finished garage. Cul-de-sac street and plenty of guest parking. Community Pool, Spa, and park-like grounds. Convenient to The Claremont Athletic Club, Chaparral Elementary School, neighborhood parks, walking trails, shopping centers, and transportation.
"CLUB TERRACE" LUXURY CLAREMONT CONDO. Wonderful townhome with it's own driveway. FHA/VA financing friendly community (Buyer to verify). Experience a chic townhouse in an atmosphere of splendor! Enjoy a higher level of convenience & living in this favorite "The Summit" Model. Elevated tall ceiling loft style design boasting clerestory windows, enchanting natural lighting, open air views, and light neutral dcor. The spacious living/family room features a warm fireplace. Cheerful Kitchen opens to the friendly dining room area. 3 bedrooms and 3 baths. 1 bedroom & 1 bath on 1st ground floor. Luxurious primary suite includes dual double door closets, dual sinks, plus a separate walk-in shower and a relaxing soaking tub. Indoor laundry room nook. Private garden patio and balcony area. Enjoy al fresco dining in your private patio that overlooks a scenic tranquil setting. Enclosed 2-car finished garage. Cul-de-sac street and plenty of guest parking. Community Pool, Spa, and park-like grounds. Convenient to The Claremont Athletic Club, Chaparral Elementary School, neighborhood parks, walking trails, shopping centers, and transportation.
Location
State CA
County Los Angeles
Area Claremont (91711)
Zoning CLRM*
Interior
Interior Features 2 Staircases, Two Story Ceilings
Cooling Central Forced Air
Flooring Carpet, Tile
Fireplaces Type FP in Living Room
Equipment Dishwasher, Dryer, Microwave, Refrigerator, Washer, Gas Oven, Gas Stove, Water Line to Refr
Appliance Dishwasher, Dryer, Microwave, Refrigerator, Washer, Gas Oven, Gas Stove, Water Line to Refr
Laundry Inside
Exterior
Exterior Feature Stucco
Garage Direct Garage Access, Garage - Single Door
Garage Spaces 2.0
Fence Stucco Wall
Pool Below Ground, Community/Common, Association
Utilities Available Cable Available, Electricity Connected, Natural Gas Connected, Phone Available, Sewer Connected, Water Connected
Roof Type Shingle
Total Parking Spaces 2
Building
Lot Description Sidewalks, Sprinklers In Front
Story 2
Sewer Public Sewer
Water Public
Level or Stories 2 Story
Construction Status Updated/Remodeled
Others
Monthly Total Fees $534
Acceptable Financing Cash, Conventional, FHA, VA, Cash To New Loan
Listing Terms Cash, Conventional, FHA, VA, Cash To New Loan
Special Listing Condition Standard
Read Less Info
Want to know what your home might be worth? Contact us for a FREE valuation!

Our team is ready to help you sell your home for the highest possible price ASAP

Bought with Mark Garza • Realty One Group Homelink








