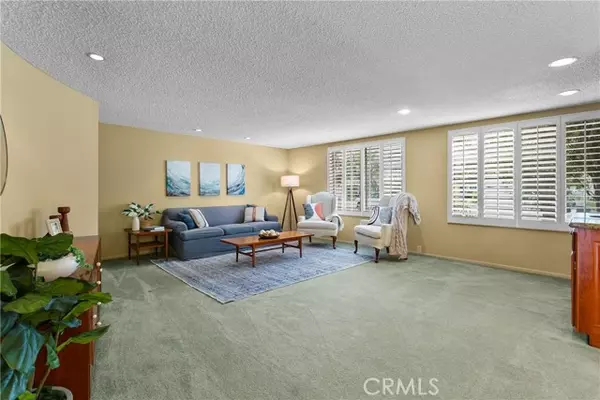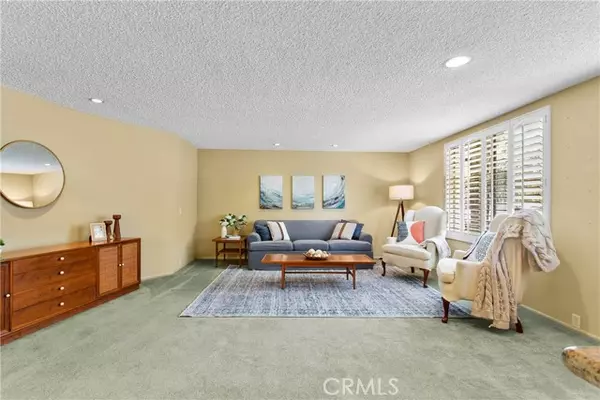$1,525,000
$1,499,900
1.7%For more information regarding the value of a property, please contact us for a free consultation.
3 Beds
3 Baths
2,451 SqFt
SOLD DATE : 09/13/2024
Key Details
Sold Price $1,525,000
Property Type Single Family Home
Sub Type Detached
Listing Status Sold
Purchase Type For Sale
Square Footage 2,451 sqft
Price per Sqft $622
MLS Listing ID PW24158654
Sold Date 09/13/24
Style Detached
Bedrooms 3
Full Baths 3
HOA Y/N No
Year Built 1962
Lot Size 7,620 Sqft
Acres 0.1749
Property Description
Available for the first time, since 1962! This wonderful home has been expanded & remodeled over the years, offering a truly unique & custom home. With 3 bedrooms, TWO of which are master bedrooms complete with en-suites, an added family room, an expanded living room with a pool table, & a remodeled kitchen, this home offers plenty of space and options, especially for anyone looking to have a mother-in-law space. In addition, the home offers a swimming pool, central air + heat, a tankless water heater, updated plumbing, an upgraded electrical panel with a 200 amp main and so much more. When you enter the home you will notice the atrium with floor-to-ceiling glass allowing light to flow in, and on your right is an open family room with a custom wet bar featuring granite countertops, & custom cabinetry. The kitchen was renovated in the last 15 years. It was outfitted with custom cabinetry, granite countertops, stainless steel & black appliances, a large island with room for barstools + storage, and a custom walk-through pantry area with floor-to-ceiling cabinets offering lots of storage! In the back of the house is an open family room with a pool table, gas fireplace, laundry closet, and large sliding glass doors that lead out to the spacious backyard. One of the 3 bedrooms is a giant master suite with its own en-suite (with a second door to the pool area), walk-in closet, and two sliding glass doors that look out to the backyard. The layout of this home offers lots of options. Then there is the expansive backyard, another fantastic place to entertain your guests & relax. In
Available for the first time, since 1962! This wonderful home has been expanded & remodeled over the years, offering a truly unique & custom home. With 3 bedrooms, TWO of which are master bedrooms complete with en-suites, an added family room, an expanded living room with a pool table, & a remodeled kitchen, this home offers plenty of space and options, especially for anyone looking to have a mother-in-law space. In addition, the home offers a swimming pool, central air + heat, a tankless water heater, updated plumbing, an upgraded electrical panel with a 200 amp main and so much more. When you enter the home you will notice the atrium with floor-to-ceiling glass allowing light to flow in, and on your right is an open family room with a custom wet bar featuring granite countertops, & custom cabinetry. The kitchen was renovated in the last 15 years. It was outfitted with custom cabinetry, granite countertops, stainless steel & black appliances, a large island with room for barstools + storage, and a custom walk-through pantry area with floor-to-ceiling cabinets offering lots of storage! In the back of the house is an open family room with a pool table, gas fireplace, laundry closet, and large sliding glass doors that lead out to the spacious backyard. One of the 3 bedrooms is a giant master suite with its own en-suite (with a second door to the pool area), walk-in closet, and two sliding glass doors that look out to the backyard. The layout of this home offers lots of options. Then there is the expansive backyard, another fantastic place to entertain your guests & relax. In the backyard, you will find a cement patio area with patio cover, a grass area, mature fruit trees, and a large pool, perfect for splashing away the hot summer days! If someone were to update the home with new paint, and finishings, this home would be a showstopper! Come check it out!
Location
State CA
County Orange
Area Oc - Los Alamitos (90720)
Interior
Heating Natural Gas
Cooling Central Forced Air
Fireplaces Type FP in Living Room, Gas
Laundry Closet Full Sized, Inside
Exterior
Garage Spaces 2.0
Pool Below Ground, Private
View Neighborhood
Total Parking Spaces 2
Building
Lot Description Curbs, Sidewalks
Story 1
Lot Size Range 7500-10889 SF
Sewer Public Sewer
Water Public
Level or Stories 1 Story
Others
Monthly Total Fees $58
Acceptable Financing Cash To New Loan
Listing Terms Cash To New Loan
Read Less Info
Want to know what your home might be worth? Contact us for a FREE valuation!

Our team is ready to help you sell your home for the highest possible price ASAP

Bought with Michael Geluz • Legacy Realty & Investments








