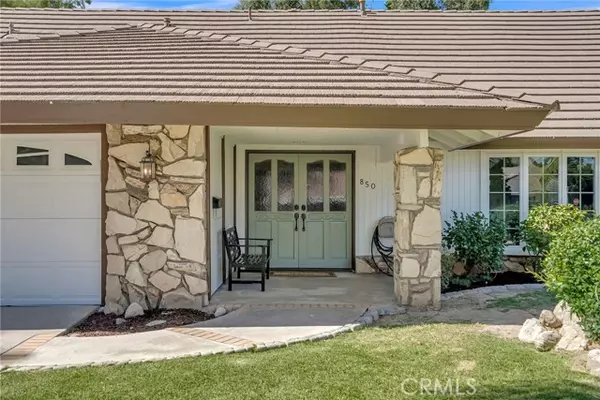$755,000
$759,900
0.6%For more information regarding the value of a property, please contact us for a free consultation.
4 Beds
3 Baths
2,256 SqFt
SOLD DATE : 09/13/2024
Key Details
Sold Price $755,000
Property Type Single Family Home
Sub Type Detached
Listing Status Sold
Purchase Type For Sale
Square Footage 2,256 sqft
Price per Sqft $334
MLS Listing ID IV24172987
Sold Date 09/13/24
Style Detached
Bedrooms 4
Full Baths 3
HOA Y/N No
Year Built 1963
Lot Size 8,276 Sqft
Acres 0.19
Property Sub-Type Detached
Property Description
This spacious Canyon Crest pool home is filled with character and charm. The stunning curb appeal has been enhanced by a freshly painted exterior, lush landscaping and an inviting front porch with double door entry. A feature wall and gas fireplace accent the oversized living room with streams of natural light flowing through the large bay window. The adjacent formal dining room is ideal for hosting delicious gatherings. Beautiful quartz counters with breakfast bar, stainless range hood, brick accents and brushed nickel hardware are showcased in the updated kitchen. The adjoining family room provides easy access to the outdoors where you can enjoy dining al fresco under the expansive covered patio. A downstairs bedroom, full bath with outside access and indoor laundry area complete the first floor living space. Upstairs offers a large primary suite with attached bath, two generous sized secondary bedrooms and a full bath with dual sink vanity. The private backyard is an oasis for entertainment and relaxation. Dive into the sparkling gated pool, lounge under the covered patio or roast marshmallows around the fire pit. Additional property highlights include interior ceiling fans, new carpet, new interior paint, linen closets, storage shed, block wall and ample parking with RV potential. This move-in ready home is less than 1 mile to UCR and the Canyon Crest Towne Center and with close proximity to 60, 91 and 215 freeways.
This spacious Canyon Crest pool home is filled with character and charm. The stunning curb appeal has been enhanced by a freshly painted exterior, lush landscaping and an inviting front porch with double door entry. A feature wall and gas fireplace accent the oversized living room with streams of natural light flowing through the large bay window. The adjacent formal dining room is ideal for hosting delicious gatherings. Beautiful quartz counters with breakfast bar, stainless range hood, brick accents and brushed nickel hardware are showcased in the updated kitchen. The adjoining family room provides easy access to the outdoors where you can enjoy dining al fresco under the expansive covered patio. A downstairs bedroom, full bath with outside access and indoor laundry area complete the first floor living space. Upstairs offers a large primary suite with attached bath, two generous sized secondary bedrooms and a full bath with dual sink vanity. The private backyard is an oasis for entertainment and relaxation. Dive into the sparkling gated pool, lounge under the covered patio or roast marshmallows around the fire pit. Additional property highlights include interior ceiling fans, new carpet, new interior paint, linen closets, storage shed, block wall and ample parking with RV potential. This move-in ready home is less than 1 mile to UCR and the Canyon Crest Towne Center and with close proximity to 60, 91 and 215 freeways.
Location
State CA
County Riverside
Area Riv Cty-Riverside (92507)
Zoning R1065
Interior
Interior Features Recessed Lighting
Cooling Central Forced Air
Flooring Carpet, Tile
Fireplaces Type FP in Living Room, Gas
Equipment Dishwasher, Disposal, Dryer, Refrigerator, Washer, Electric Oven
Appliance Dishwasher, Disposal, Dryer, Refrigerator, Washer, Electric Oven
Laundry Inside
Exterior
Parking Features Direct Garage Access, Garage, Garage Door Opener
Garage Spaces 2.0
Fence Other/Remarks, Wrought Iron, Wood
Pool Below Ground, Private, See Remarks, Fenced
View Neighborhood
Roof Type Tile/Clay
Total Parking Spaces 2
Building
Lot Description Curbs, Sidewalks, Landscaped
Story 2
Lot Size Range 7500-10889 SF
Sewer Public Sewer
Water Public
Level or Stories 2 Story
Others
Monthly Total Fees $5
Acceptable Financing Cash To New Loan
Listing Terms Cash To New Loan
Special Listing Condition Standard
Read Less Info
Want to know what your home might be worth? Contact us for a FREE valuation!

Our team is ready to help you sell your home for the highest possible price ASAP

Bought with JOHN SHACKELFORD • COLDWELL BANKER REALTY







